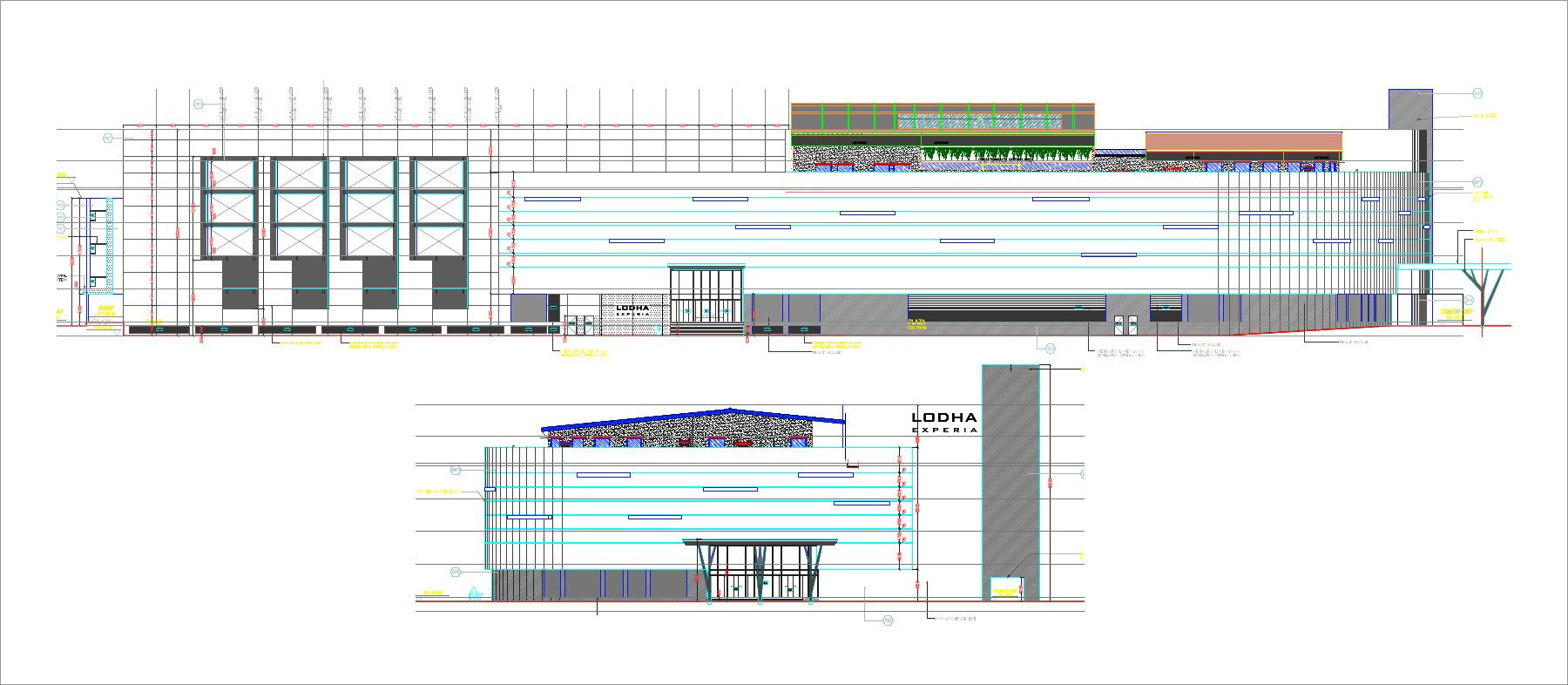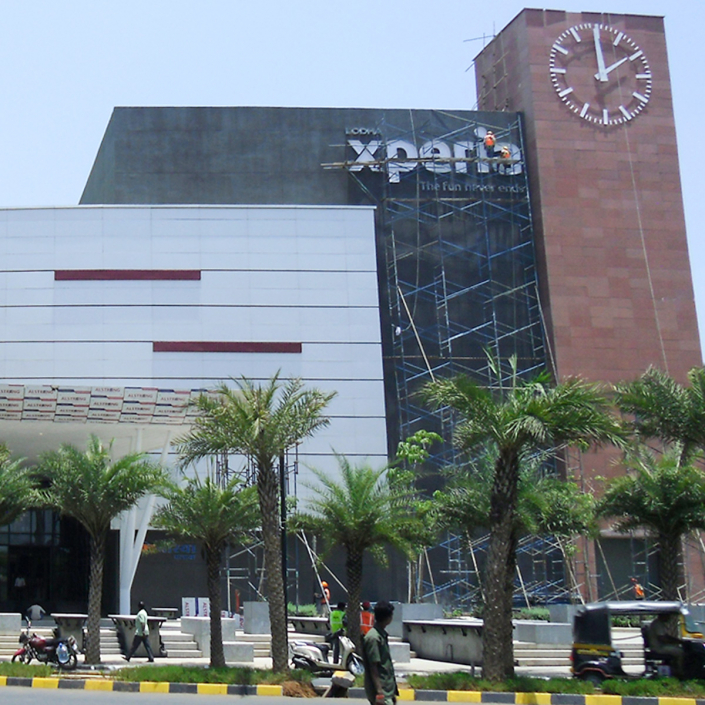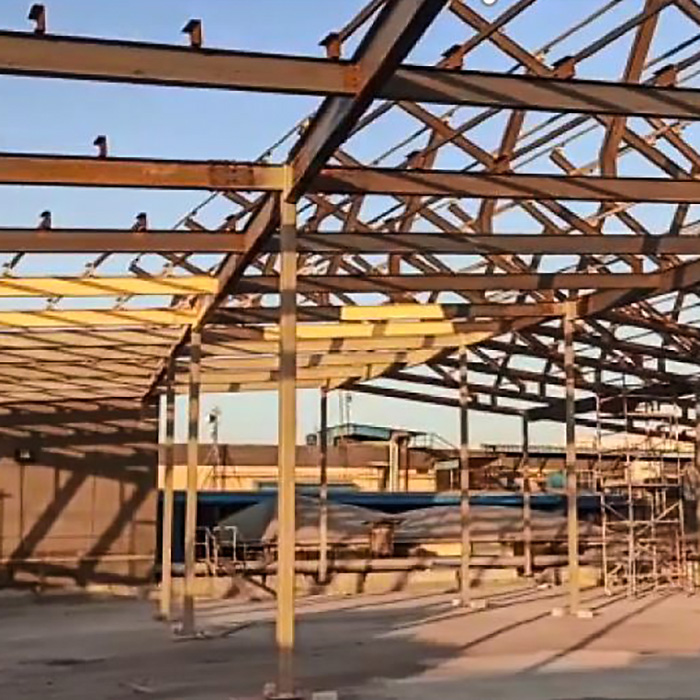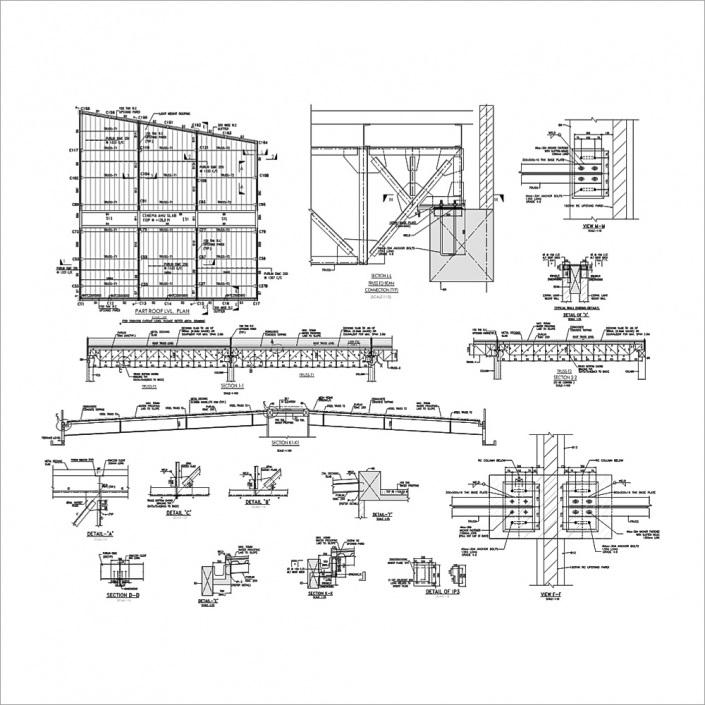The concrete frame multi-level Lodha Experia Mall was completed and opened in 2016. In 2019, a new (unanticipated) structure for the extensive roof terrace was commissioned to accommodate two new restaurants, and extra food court and a kids zone.
We knew the building as Mukesh Pritamdasani and his team designed the original structure while working with Ramboll. It comprises two basements, ground plus three levels, with a flat slab and drop panel frame, founded on hard rock.
The extension covers almost 90% of the flat roof, and required relocation of plant installations. The design of the new structure had to minimise the need to strengthen the existing frame, and the Mall continued to operate during construction. Site surveys and analysis determined the load transfer points. A steel frame with roof sheeting proved the best solution, given its high strength-to-weight ratio.
The graded waterproofing on the existing roof was removed, revealing the flat slab below. Cut-backs were made to enable the installation of staircases and a small hydraulic lift. A system of steel trusses was constructed, on cranked perimeter columns plus an internal column grid, placed directly over existing concrete columns wherever possible.
client
Lodha Group
architect
Kapadia Associates
completion
2021
gross external area (existing mall)
approx 650,000 sq m
gross external area (extension)
2,000 sq m
Structural engineering
Retail
other images : Whitby Wood Pritamdasani





