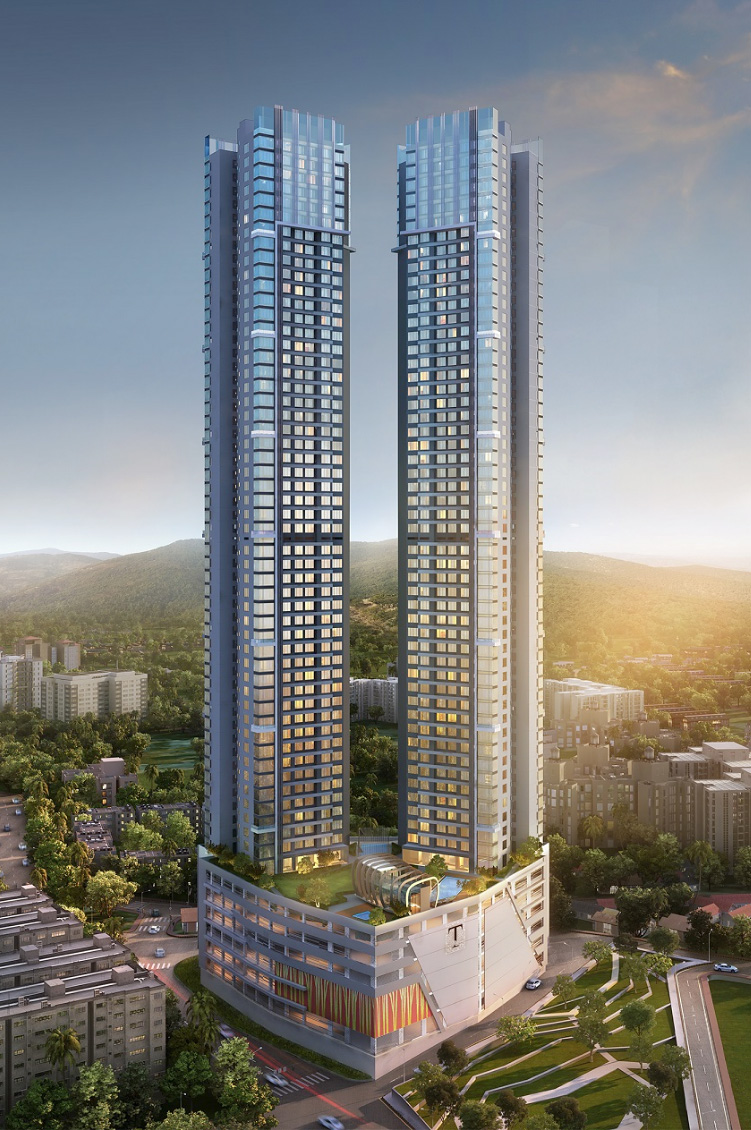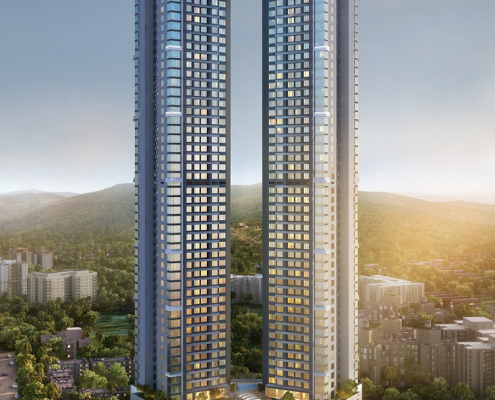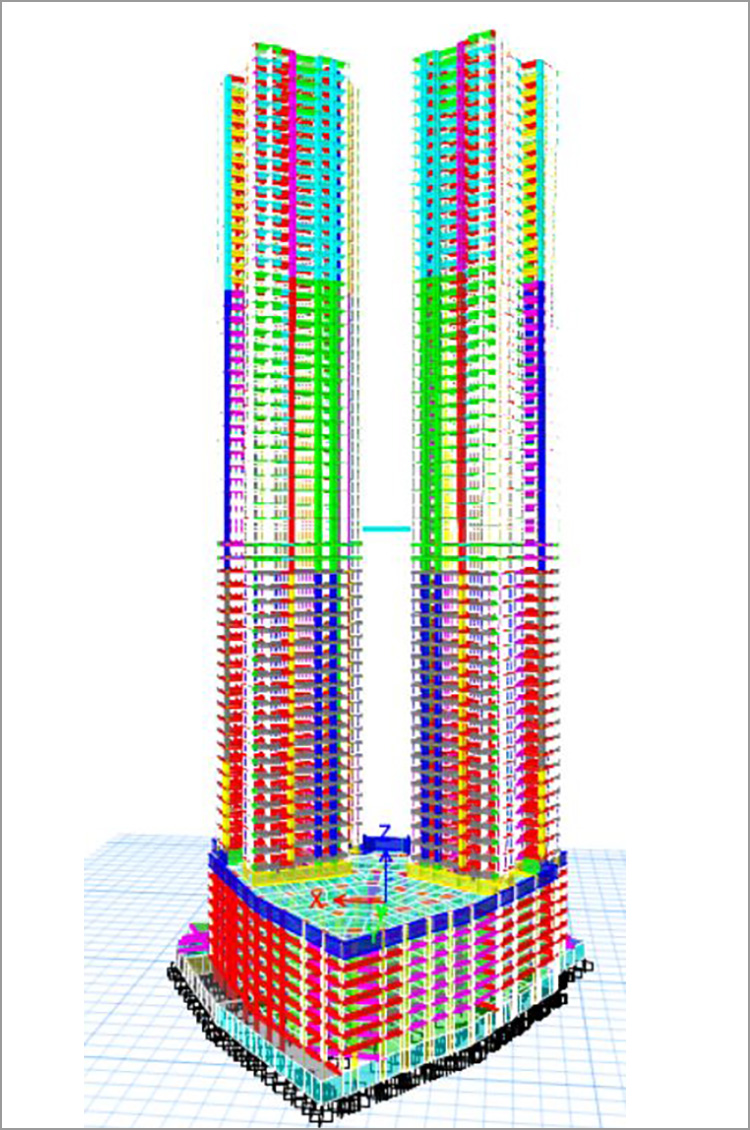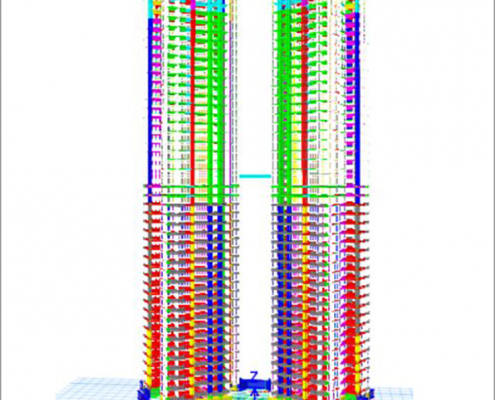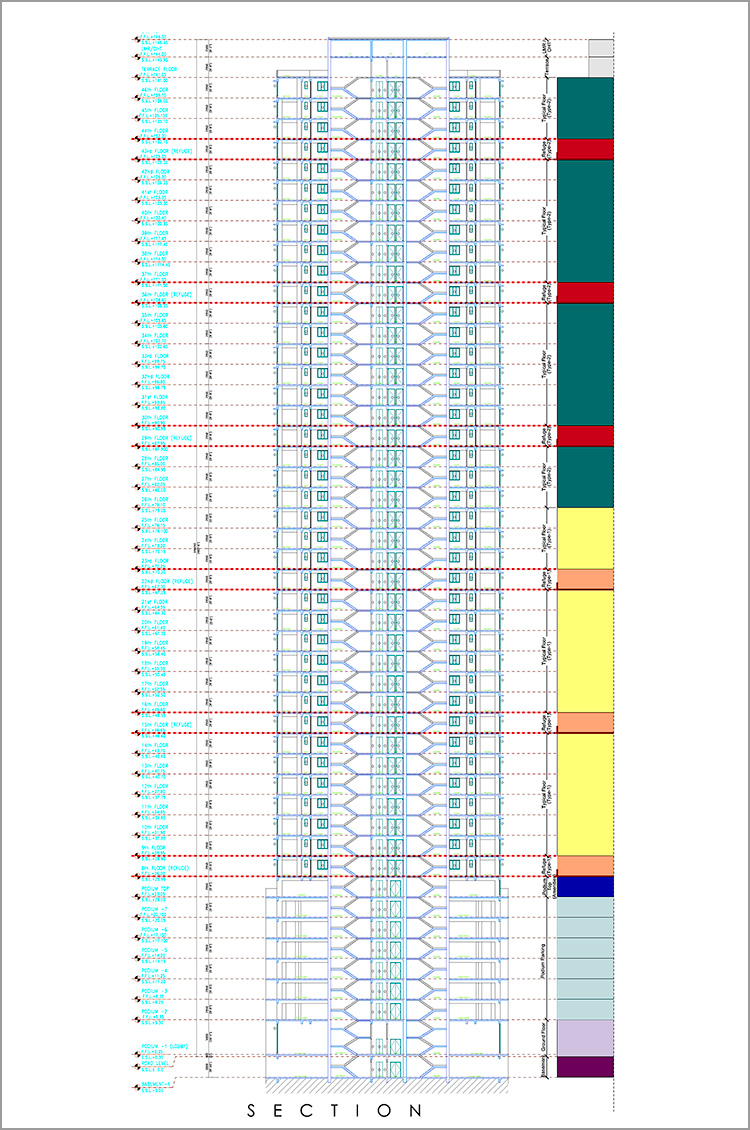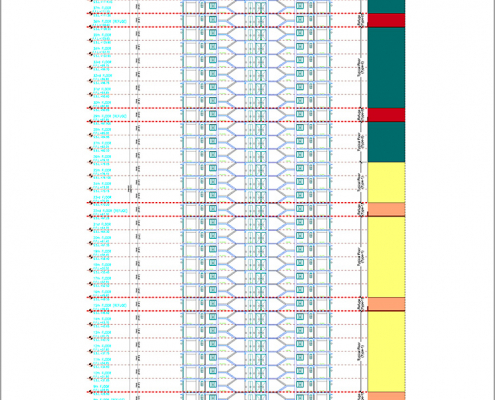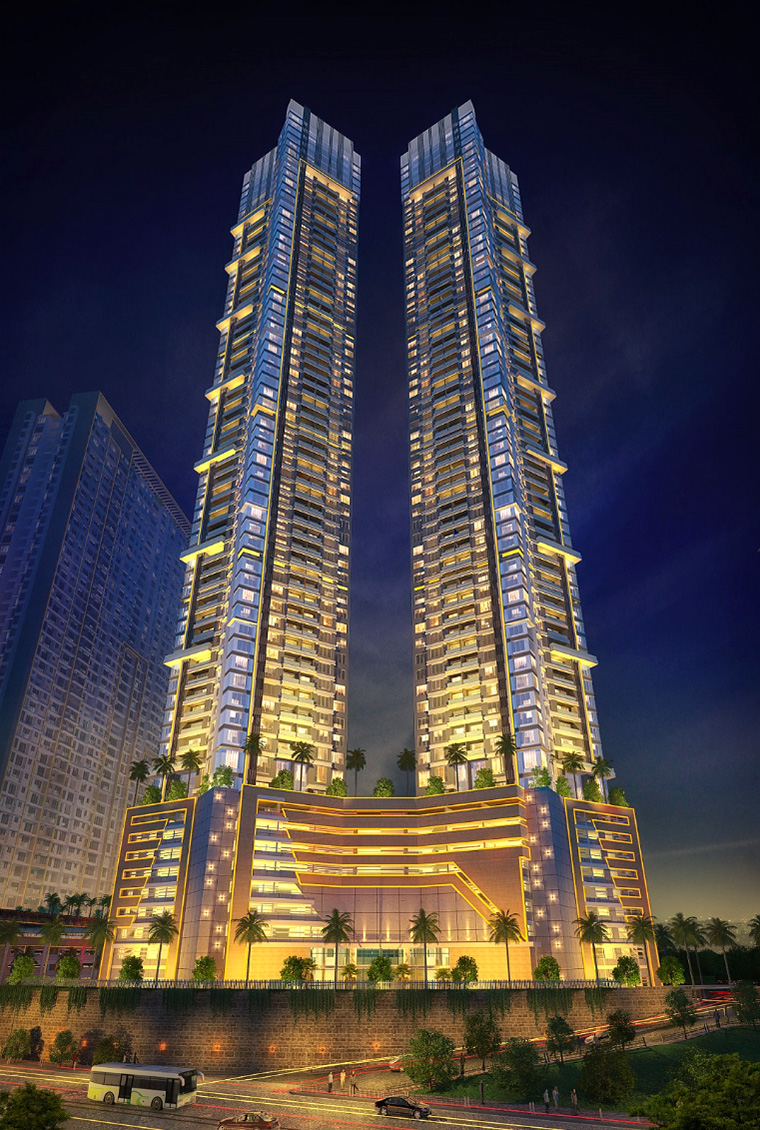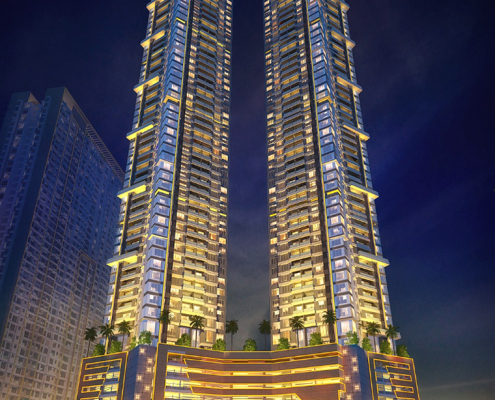Transcon Group’s Fortune 500 development is under construction in Mulund West in Mumbai, part of a wider 3.25 hectare new community township called Transcon Skycity. Fortune 500’s twin 220m towers each accommodate 55 levels of residential space.
Whitby Wood Pritamdasani is the structural engineer for the concrete frame projects. The towers share a basement, a ground level lobby and retail zone, and a nine-level parking podium. The podium footprint extends beyond the towers, providing outdoor roof space for residential use.
The podium is unusual in its non-standard, non-orthogonal shape with no movement joints. The lack of perpendicular walls combines complexity with structural stability, a required a complex construction sequence featuring left-out pour strips. The loads from three projected tower columns have been transferred using 1.8m reinforced concrete transfer structures in order to allow unimpeded vehicle circulation in the podium.
A 2.5m deep raft foundation supports the towers, connected to the 900mm-deep spread footings of the podium by a 450mm deep stich slab designed to resist ground water uplift and composed of a lean mix of concrete. Ground conditions include hard rock of not more than 130 tonne capacity.
client
Transcon Group
architect
RSP Design (Singapore)
completion
2024
Structural engineering
Seismic analysis
High-rise structures
Residential
model : Whitby Wood Pritamdasani

