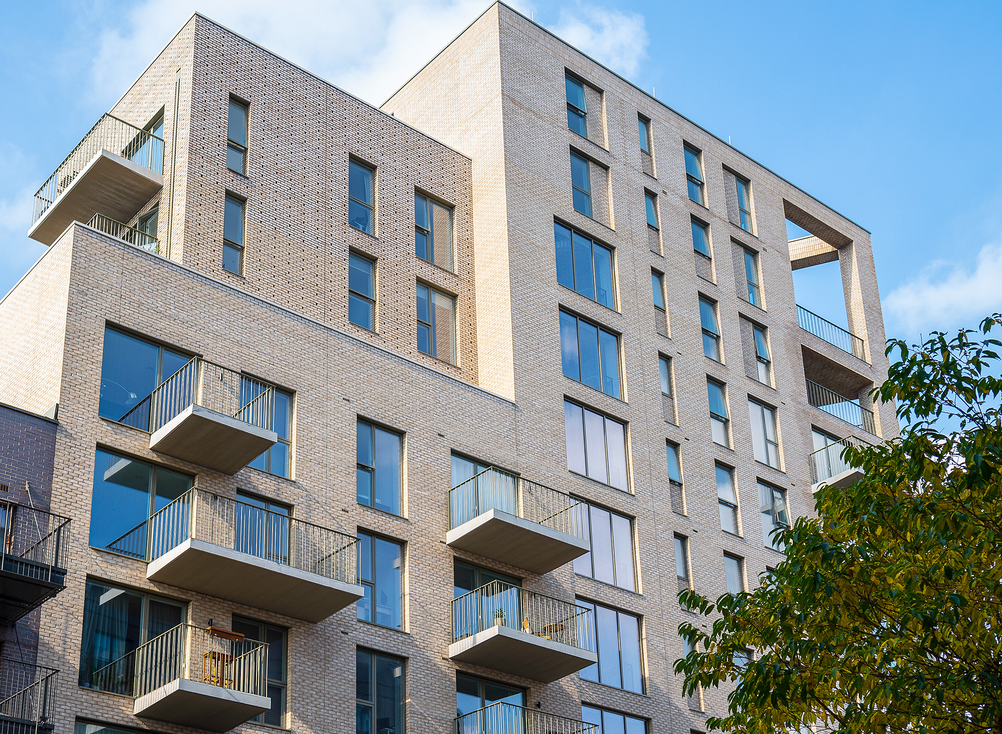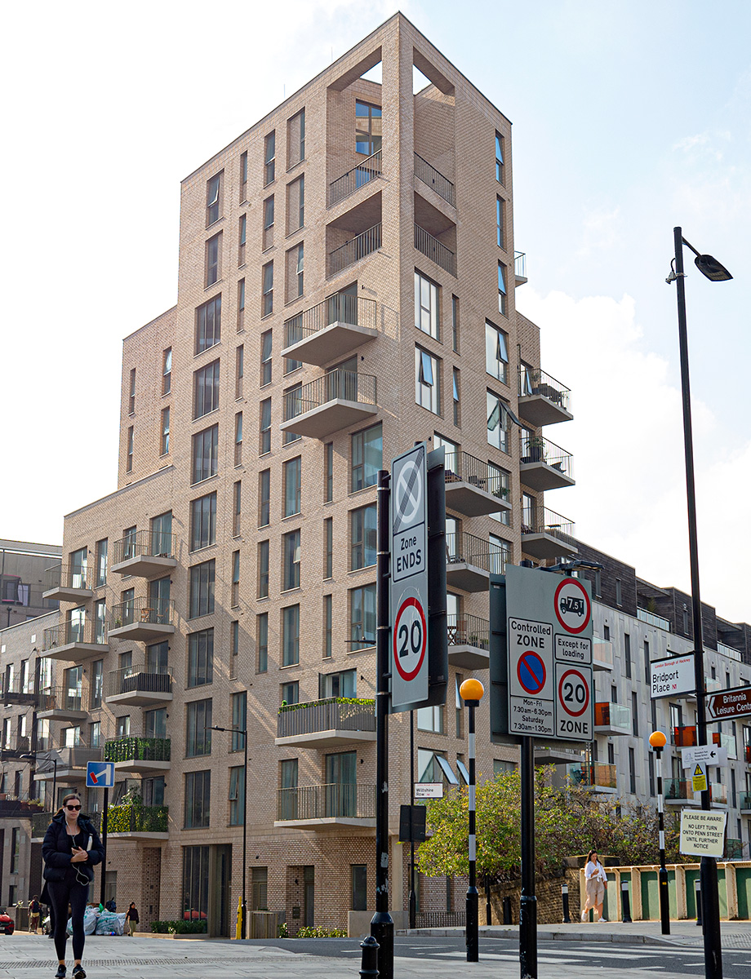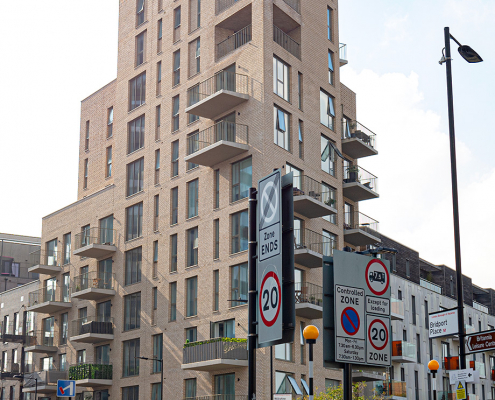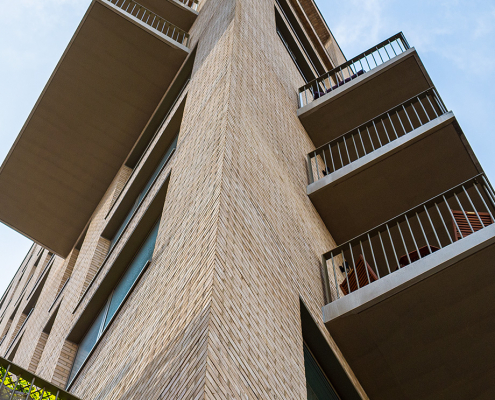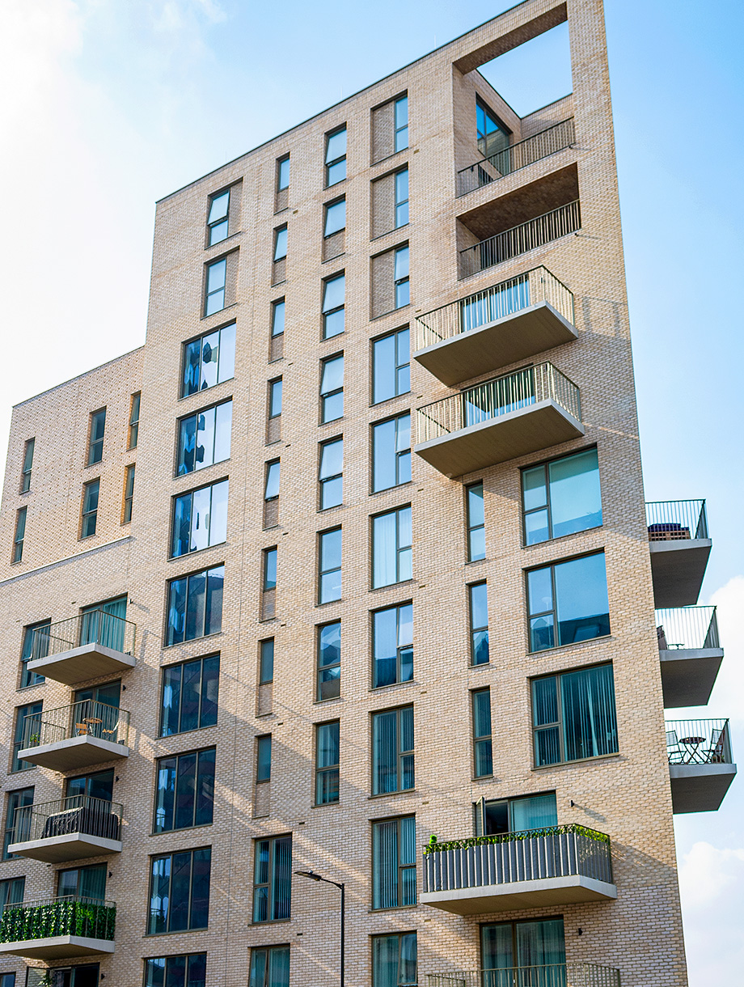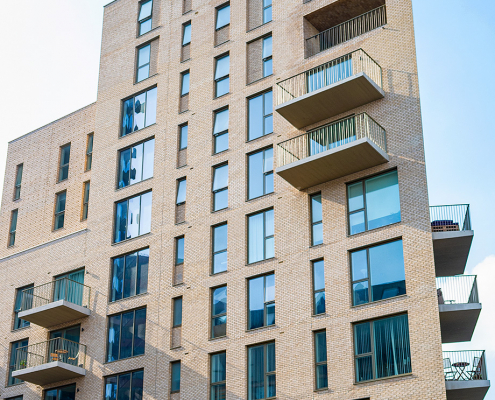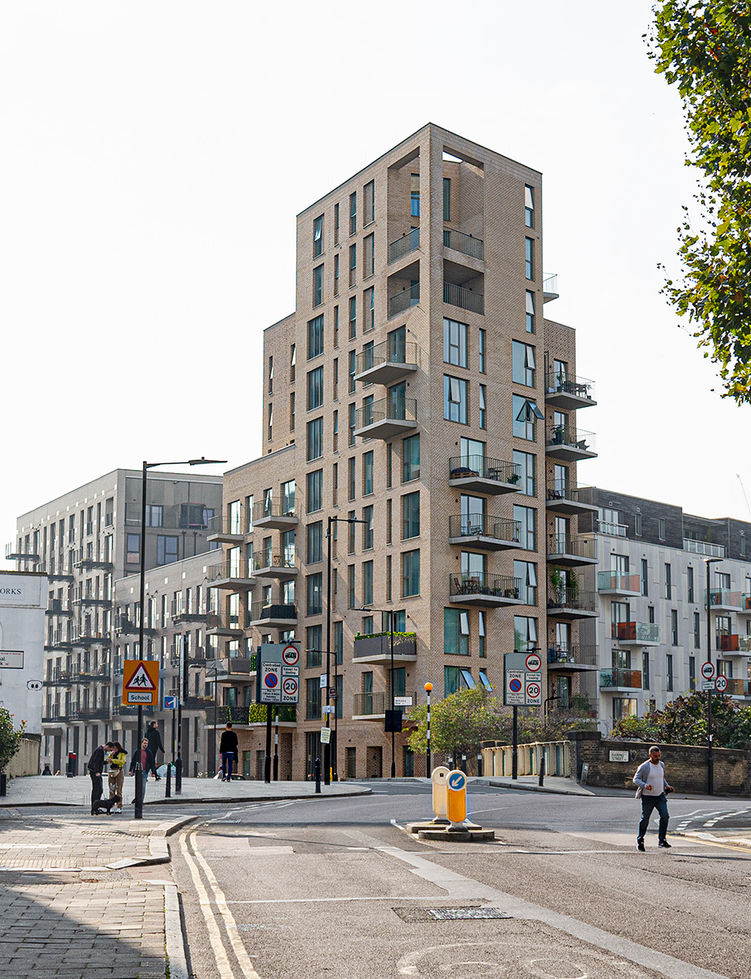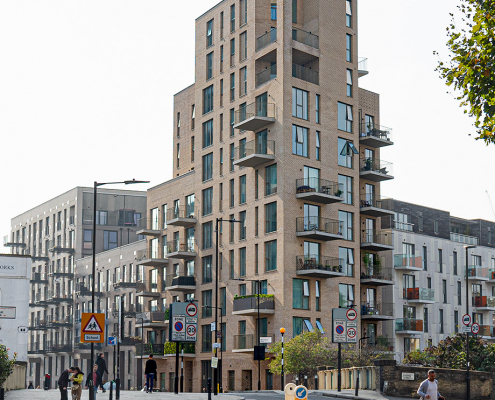On a tiny corner site by Regent’s Canal, a 10-storey residential complex provides mixed accommodation. We reviewed the structural proposal for buildability, and provided civil engineering and asset protection services.
In reviewing the concrete frame, architectural constraints such as floor depths were kept unchanged. Slab thicknesses were rationalised, and columns moved into the walls to increase usable floor space. A series of transfer structures were needed to achieve the building’s profile: revised for efficiency. No planning permit amendments were required.
In response to the local townscape, the design steps back at different levels. Instead of steel transfers, concrete walls acting as deep beams, run full height. All 32 apartments have a cantilevered concrete balcony, with thermal breaks to minimise cold bridging. Brick cladding is suspended from slab edges.
The entire site is occupied by the building, so drainage is below it, co-ordinated with the CFA bored pile foundations. As part of the SuDS strategy, the pipework is oversized to provide storage and reduce discharge rates to acceptable levels.
Asset protection agreements were required, as a deep sewer and large water main lie close to two corners of the site. We showed that ground movements are within acceptable Thames Water limits. Piles are set away from the corners, and foundations cantilever to support the feature corner column.
client
Metropolitan Housing Trust, Henry Construction
architect
Fraser Brown MacKenna Architects
completion
2019
gross internal area
2,000 sq m
embodied structural carbon
384kg CO2e/sq m
Structural engineering
Civil engineering
Asset protection
Residential

