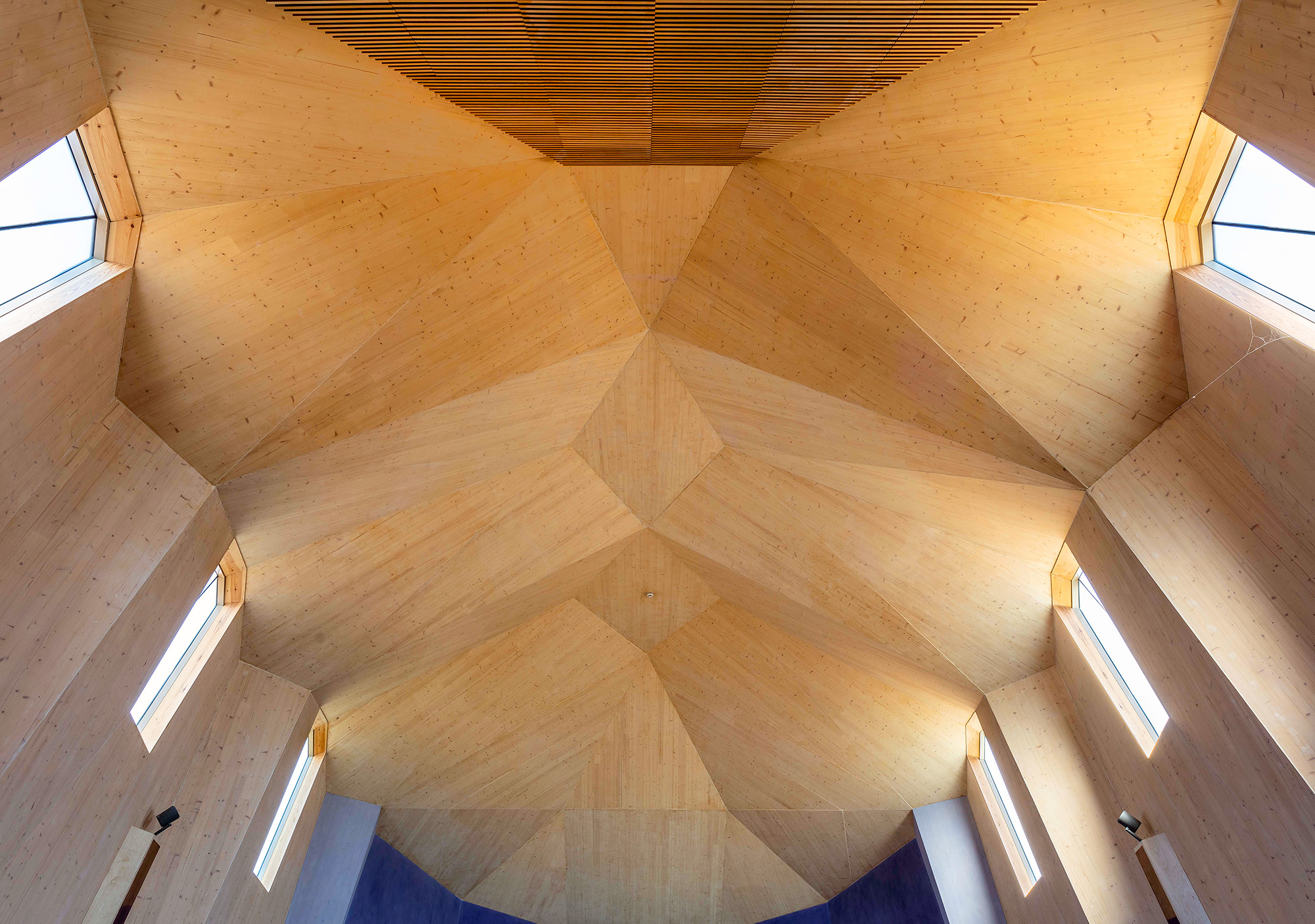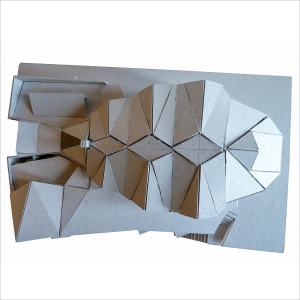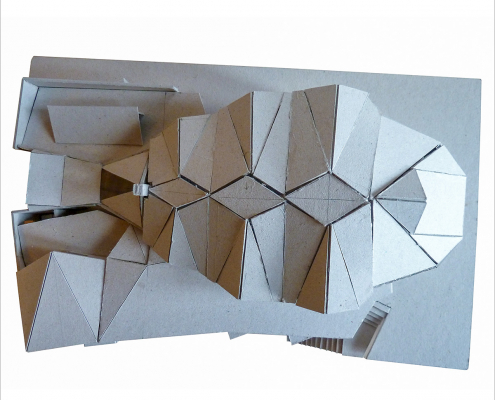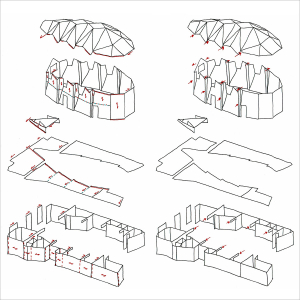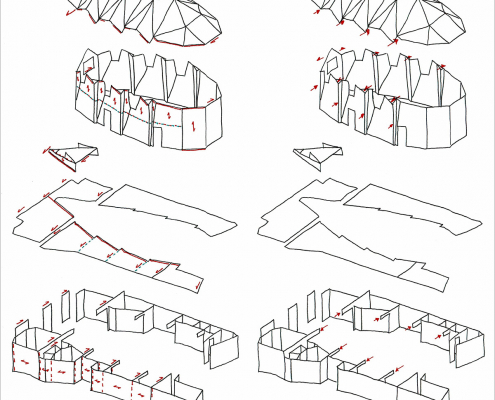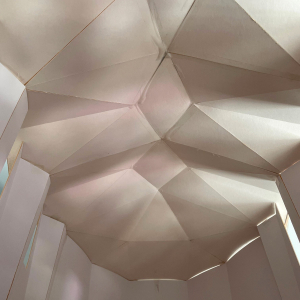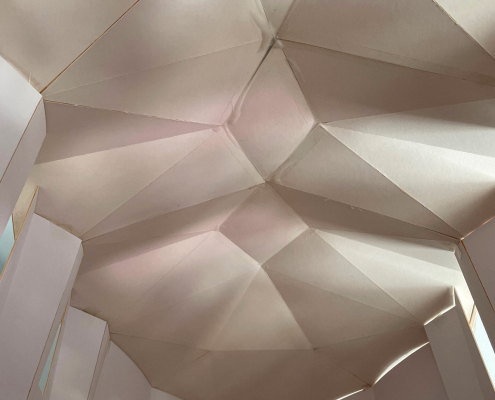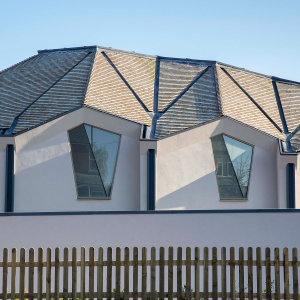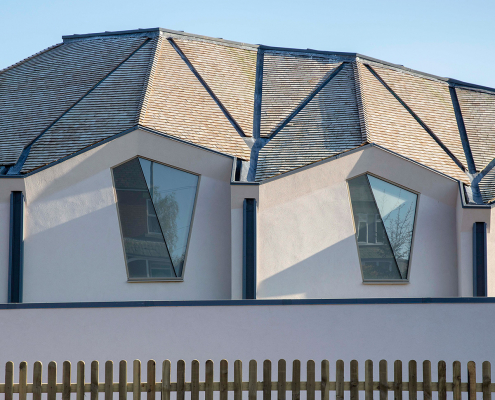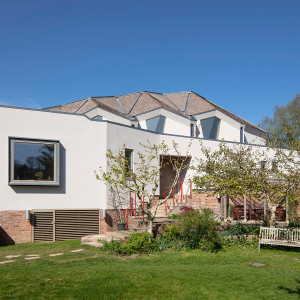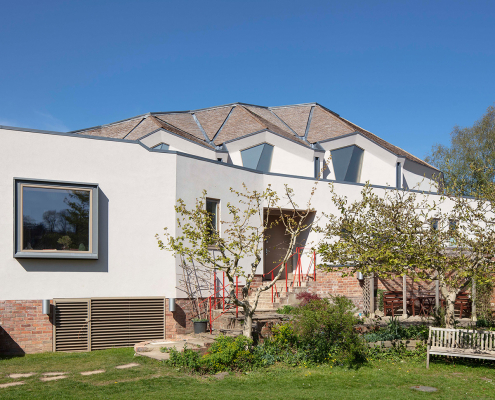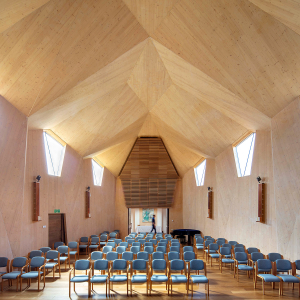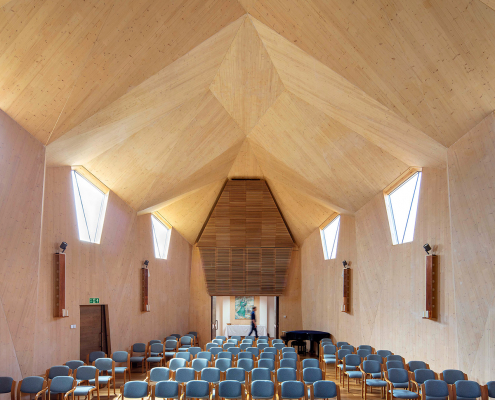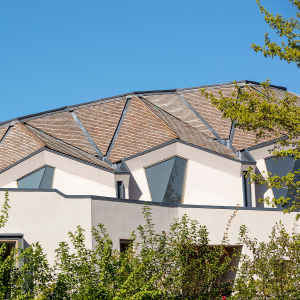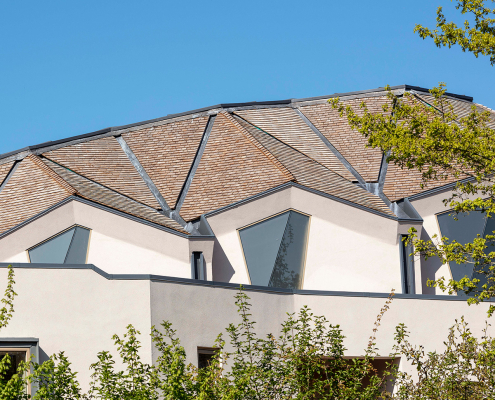Stroud Chapel is a new cross-laminated timber (CLT) and glulam structure, extending an existing building cluster. One wing of the range was demolished to make space for the new chapel. The original sacramental space (constructed 1968) was converted to social space, allowing the new chapel to be oriented east-west. Excellent acoustic performance for music and spoken word was key to the brief.
The building is founded on a reinforced concrete piled substructure. The timber superstructure was analysed using 3D finite element software to quantify the inherent in-plane stiffness of the two-way spanning CLT panels in the roof and the composite action with its glulam rib stiffeners.
The choice of sustainably sourced CLT gave the designers far more freedom of form than using traditional loadbearing materials. The structure is a ribbed monocoque, where the service wings resist any side-thrust from the roof. The panelised timber frame is exposed internally as a feature of the chapel space and was designed using an innovative and geometrically complex folded plate technique, reminiscent of the stone vaulting in historic cathedrals. It also enhances the acoustics.
The west end of the roof is integral to the passive ventilation system — the roof form maximises the Venturi effect, producing negative air pressure around the outlets. Fresh air is drawn from outside, preheated as necessary and released at low level into the chapel. Damper units concealed by the acoustic screen control the airflow and react to wind direction.
client
Stroud Christian Community
architect
Nicholas Pople Architects
value
£2m
completion
2019
gross internal area
380 sq m
embodied structural carbon
294kg CO2e/sq m
Structural engineering
Places of worship
Timber engineering

