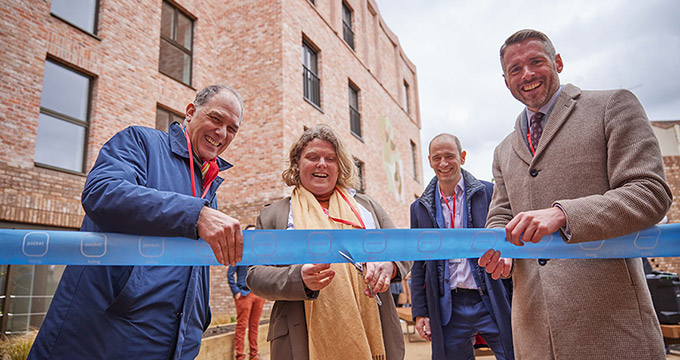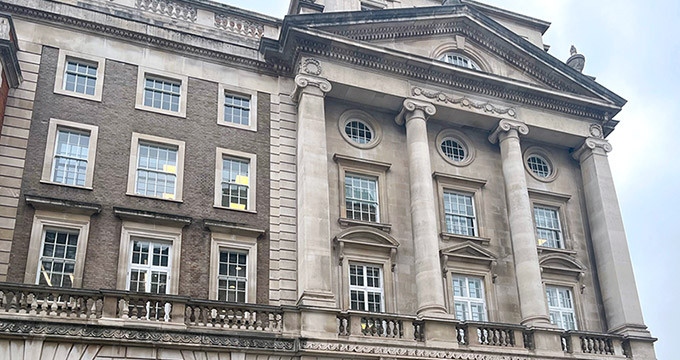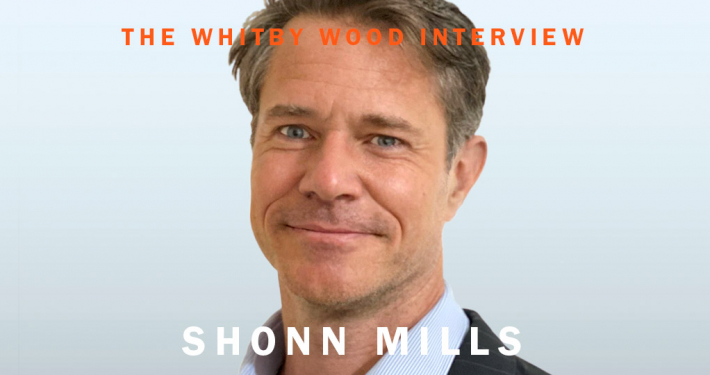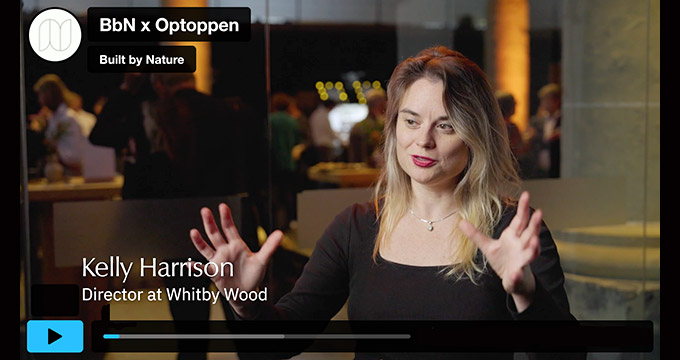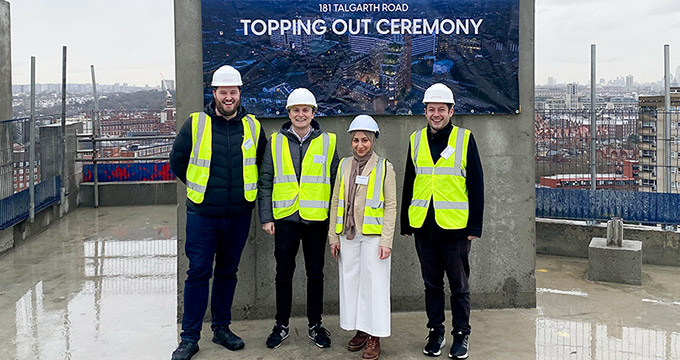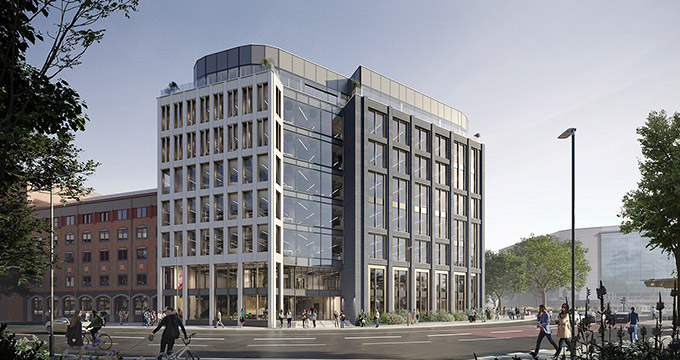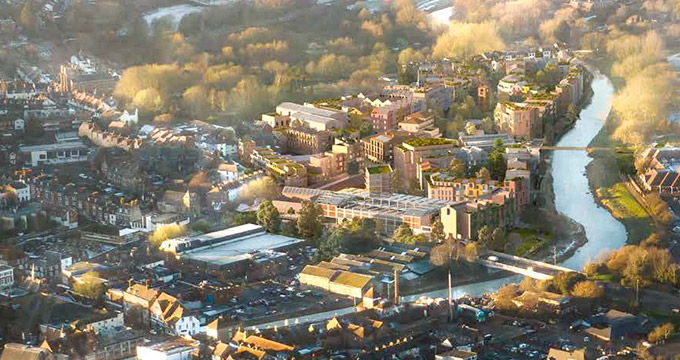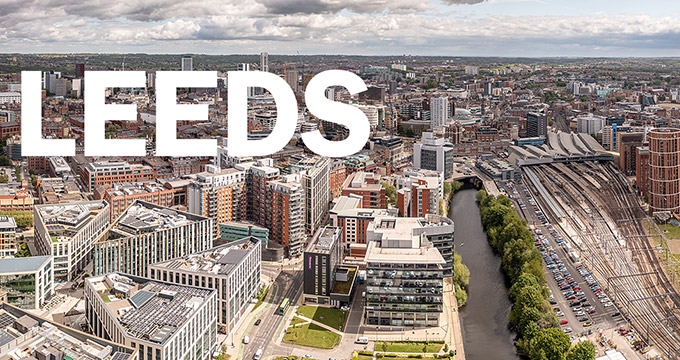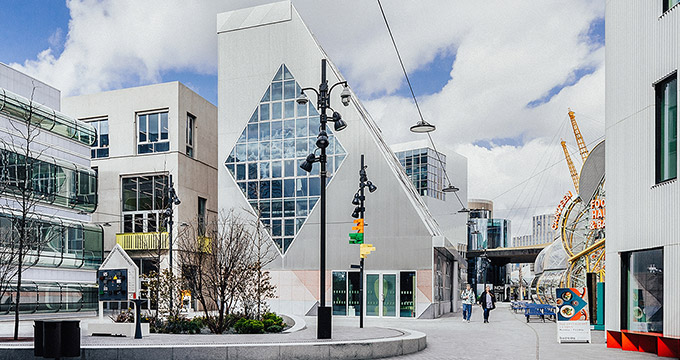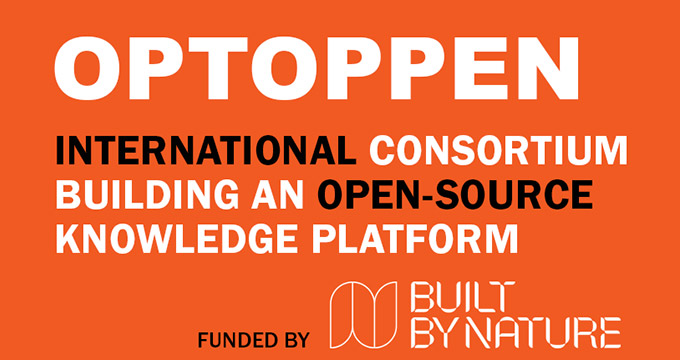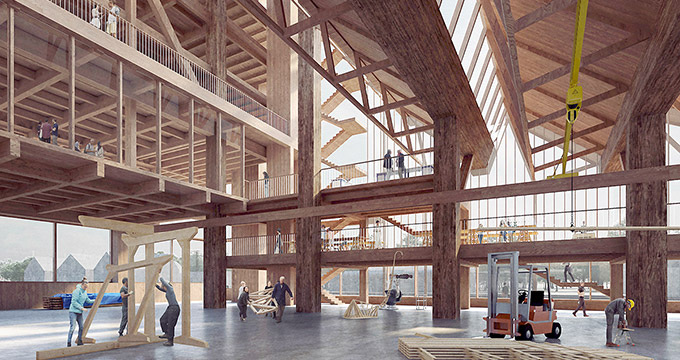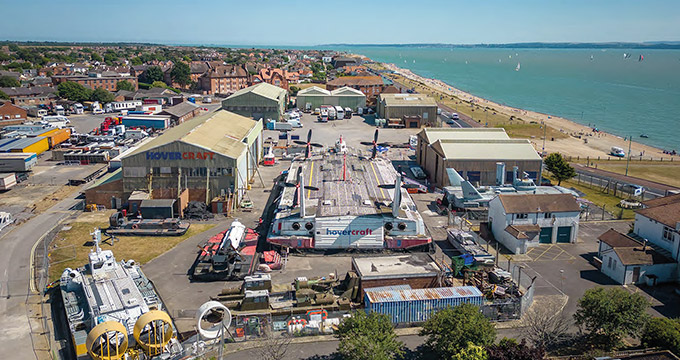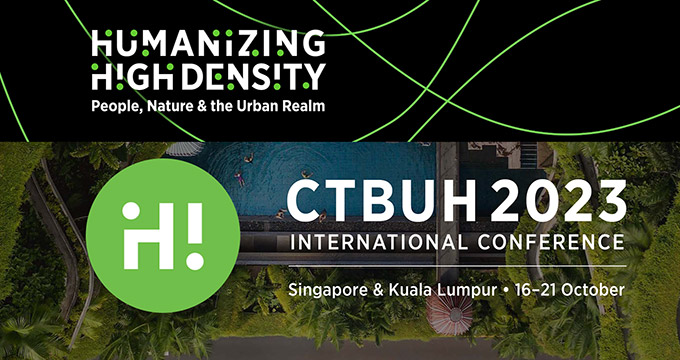Tottenham Hale regeneration scheme gets the go-ahead
December 2018
Congratulations to all concerned — the London Borough of Haringey has granted consent to move forward for Argent Related’s transformational scheme in Tottenham Hale.
We are working with Argent’s team to develop the construction strategy for the large-scale residential-led urban regeneration project. The project combines five sites centred on a major transport hub, and will result in around 1,000 new homes.
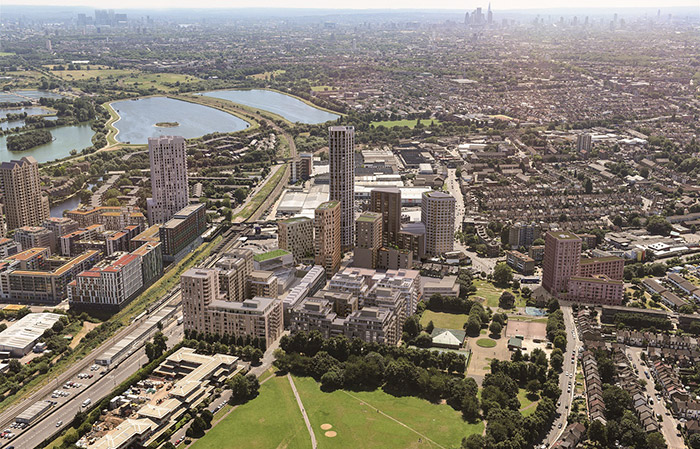
Read Argent’s full press release >
The project team includes: architects Pollard Thomas Edwards, Alison Brookes and AHMM; infrastructure engineer Buro Happold; cost consultants Mace and Faithful & Gould; and project managers Total Property Solutions and Gardiner & Theobald.
More on this project >
www.argentrelated.co.uk >
rendering: courtesy Argent Related
we are engineers news index


