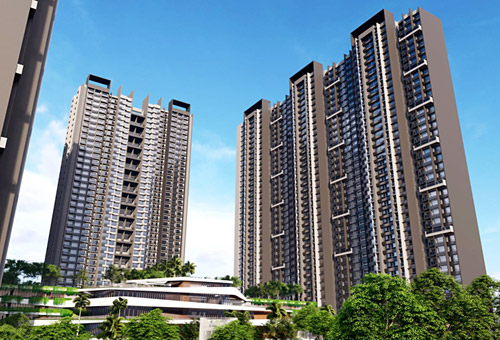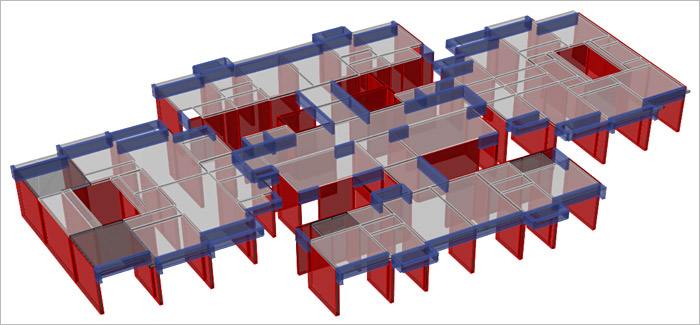Doing more with less for high rise

Godrej City Panvel Phase 5 is part of a new development located south east of Mumbai, designed by architect Kapadia Associates. It comprises seven 125m concrete frame towers ranged symmetrically around a six-storey parking structure and club house, and will create a saleable area of 17,600 sq m. The planned 12-month design phase has been completed in just 9 months, and so the focus now moves to site for construction using a meticulously-developed tunnel form shuttering programme. Not often deployed in India, the selection of a tunnel form shuttering system has helped reduce the amount of reinforcement needed, as well as bringing other advantages such as faster slab-laying cycles and a high quality finish.

Materials savings are important to the economics of the construction industry in India, where labour savings might be more emphasised in other countries. Most Indian high rise buildings are designed using slab and beam concrete frames: Godrej City Panvel Phase 5 will be a flat-plate beamless format with distributed shear walls. To find find an optimised solution, an intensive iterative process was employed — our engineers working together with the client’s team in a fruitful collaboration.
EMBODIED STRUCTURAL CARBON : 298kg CO2e/sq m

Project completion is scheduled for 2022.
Rendering: courtesy Godrej Properties and Kapadia Associates
Plans and model : Whitby Wood Pritamdasani

