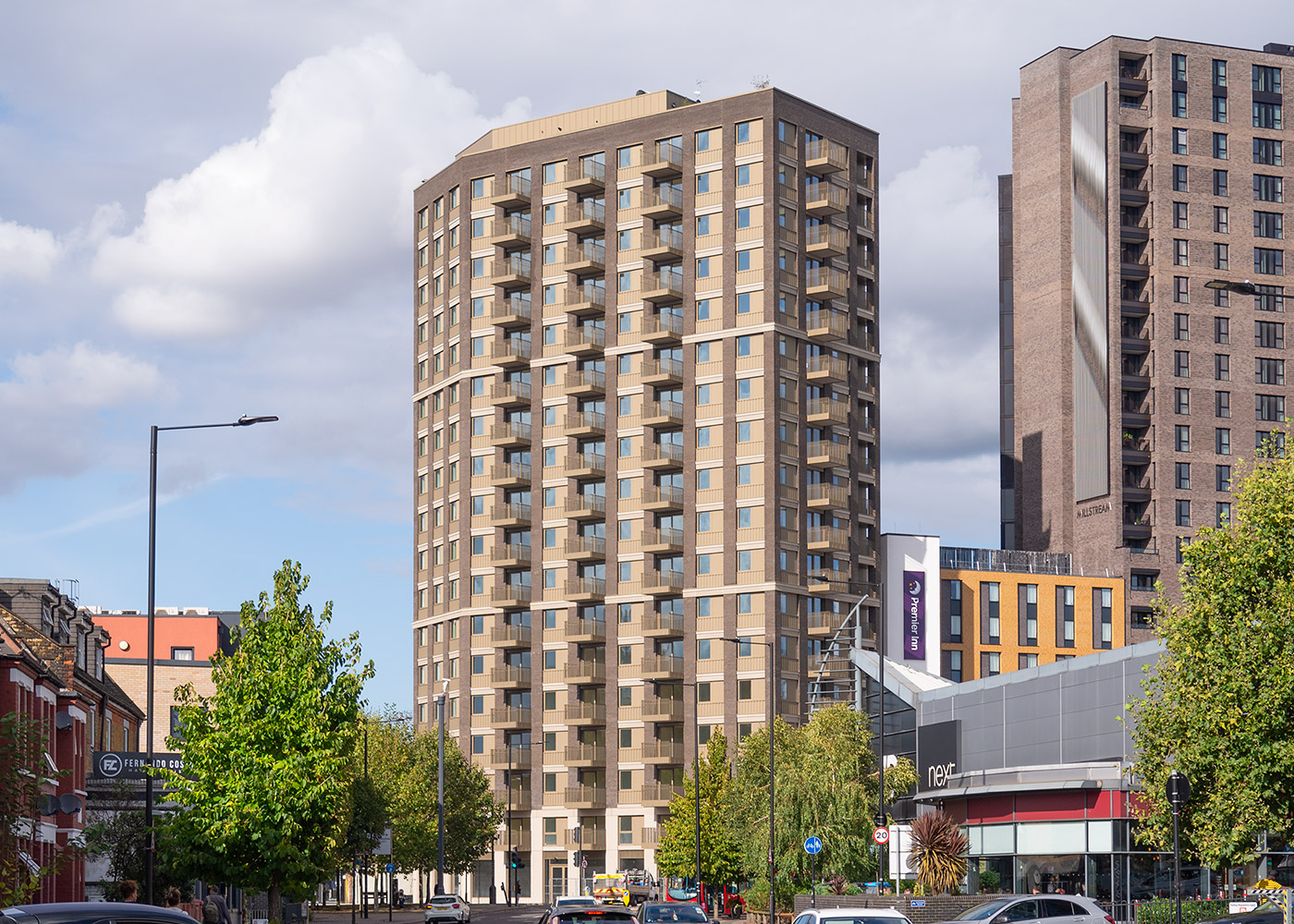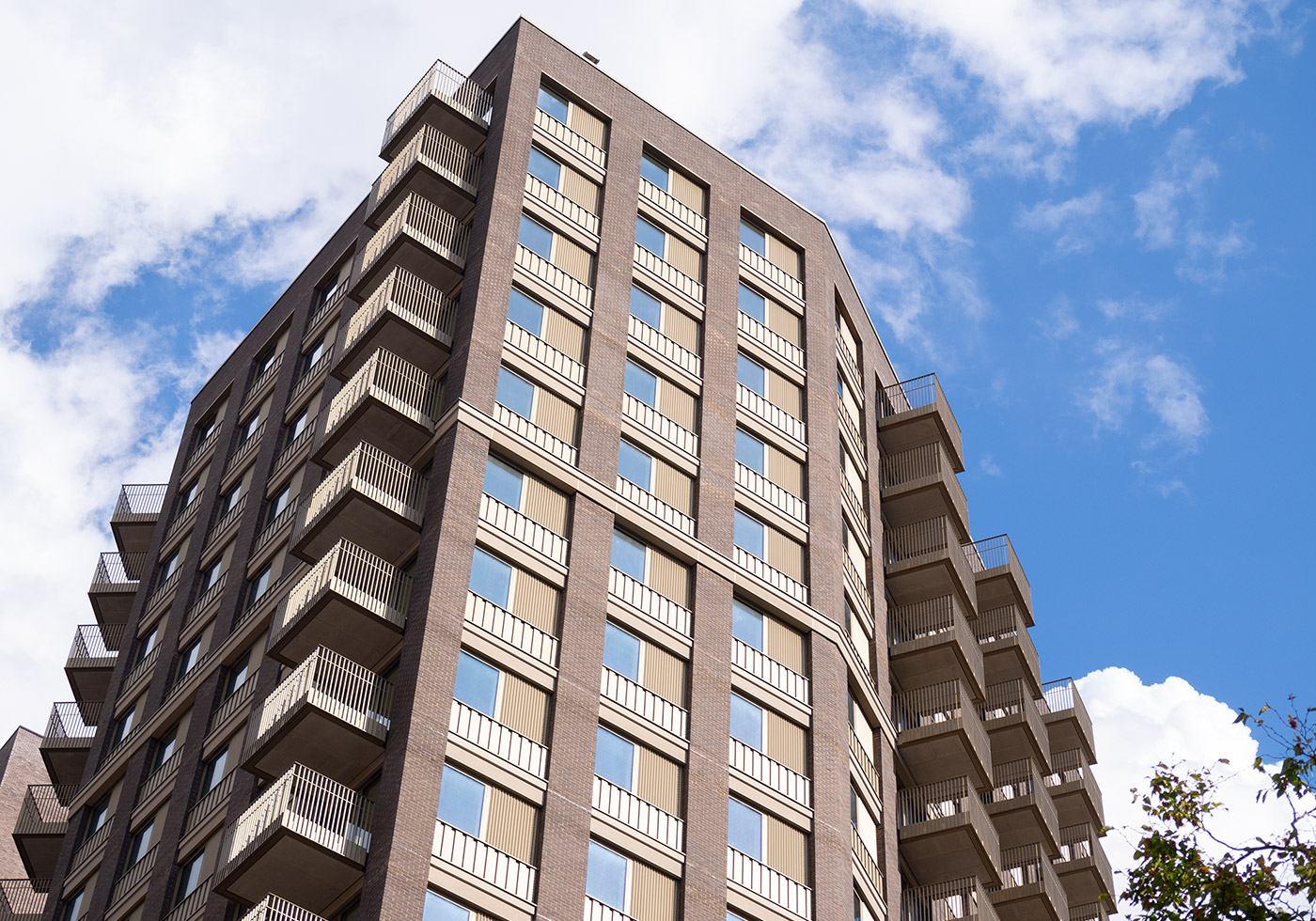North Island reaches practical completion
Associate Emma Francois reflects, “North Island is on a very challenging site, and maximising the usable space was imperative. We achieved this with careful coordination. Having worked on the building since the former pub site was empty, I am thrilled to see the project complete. Congratulations to the whole team.”

Among the site’s challenges was the shape of its footprint, which resulted in the design of a triangular plan core. This led to an efficient floor plate scheme for the Allford Hall Monaghan Morris-designed building. Detailed coordination of layouts with the design team negated the need for large transfer structures across the building’s 18 storeys, creating an efficient whole. North Island accommodates 136 apartments.

There were also numerous below-ground constraints, including the foundations of an adjacent hotel, a nearby sewer, neighbouring London Underground tunnels and several wells. All necessitated precise placement of new foundations, requiring some cantilevered areas and detailed coordination with other disciplines.
client Related Argent, then HG Construction
architect Allford Hall Monaghan Morris
main contractor HG Construction
building services and environmental consultant Engineering Design Consultants
project manager Gardiner & Theobald
quantity surveyor Faithful+Gould

