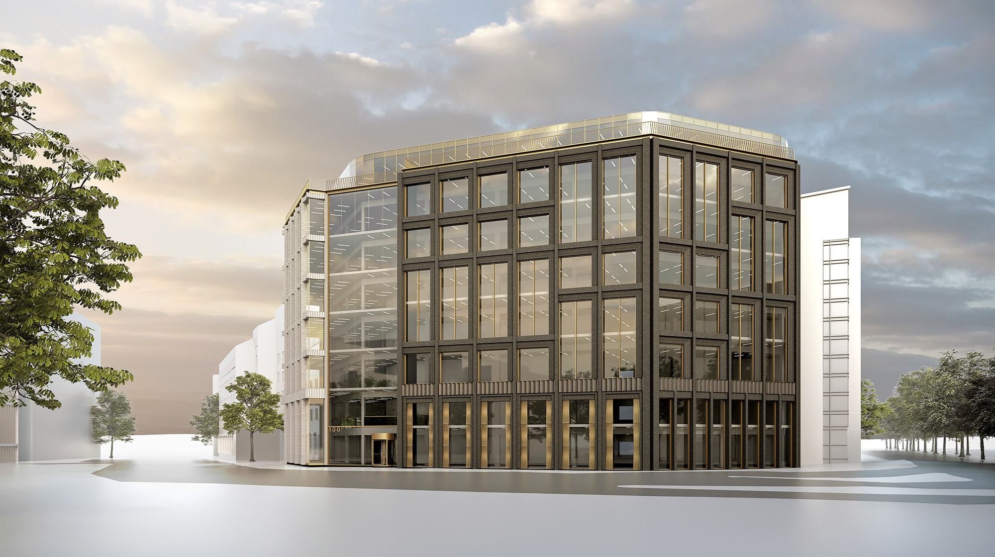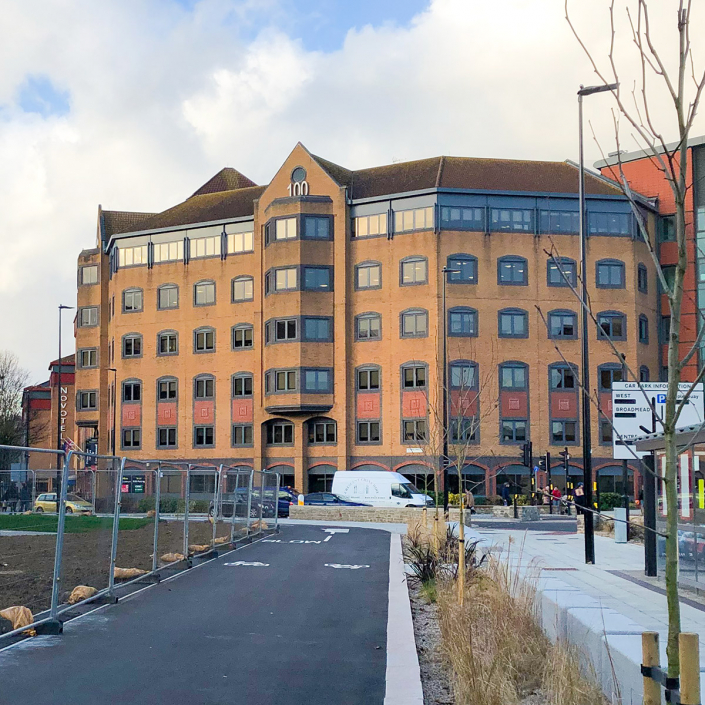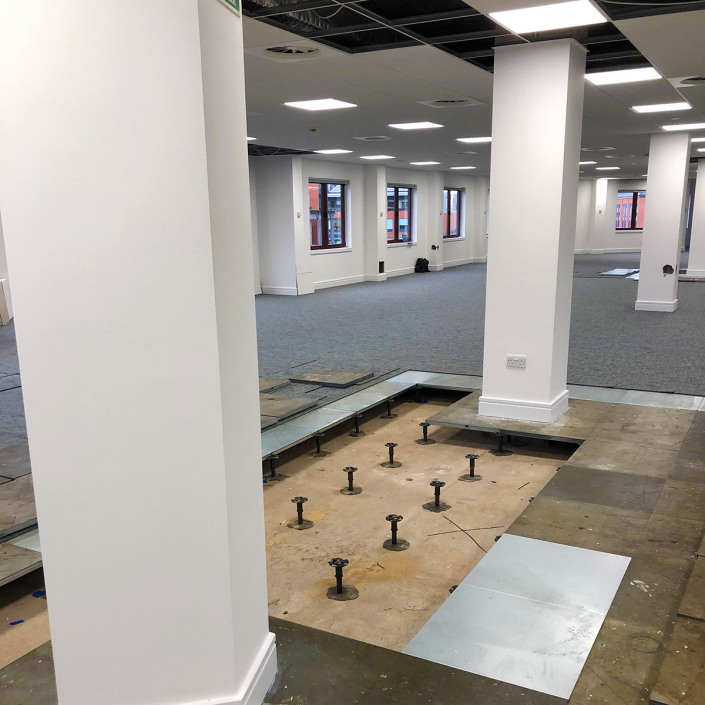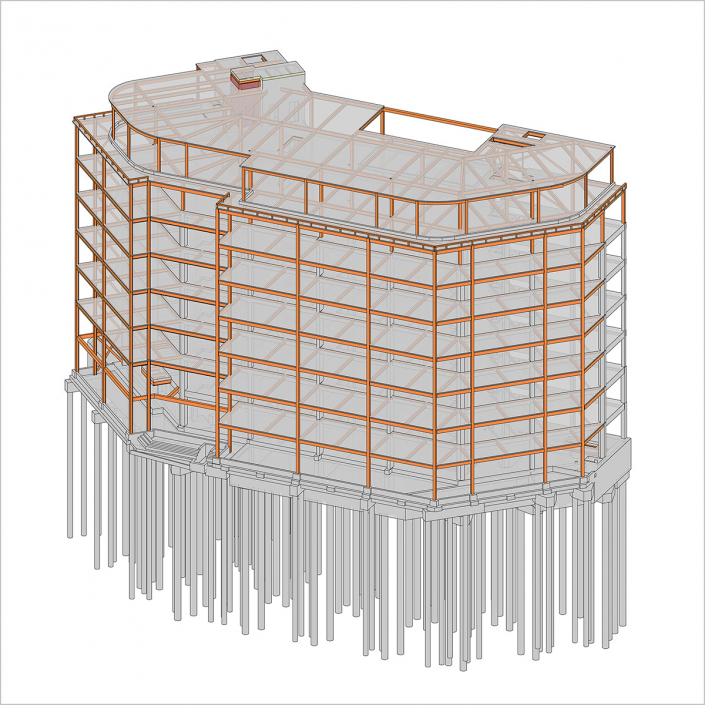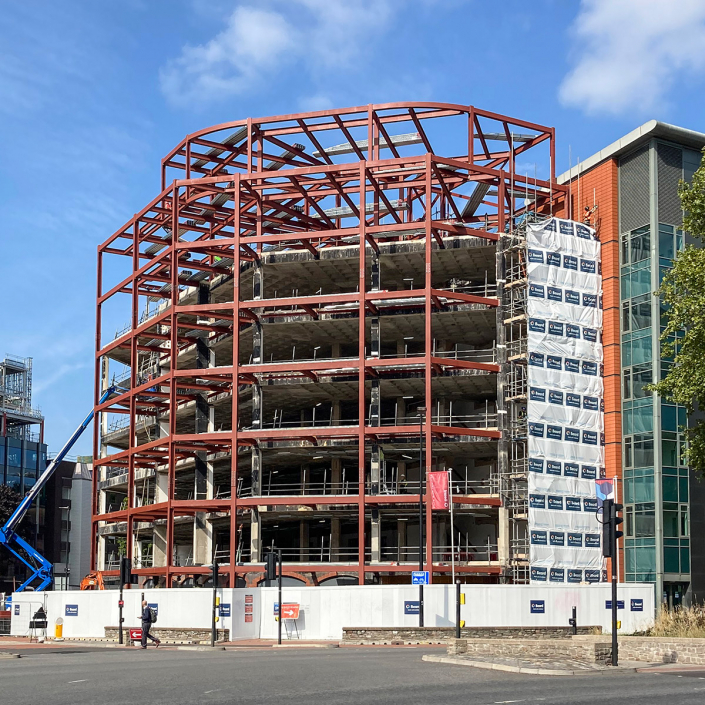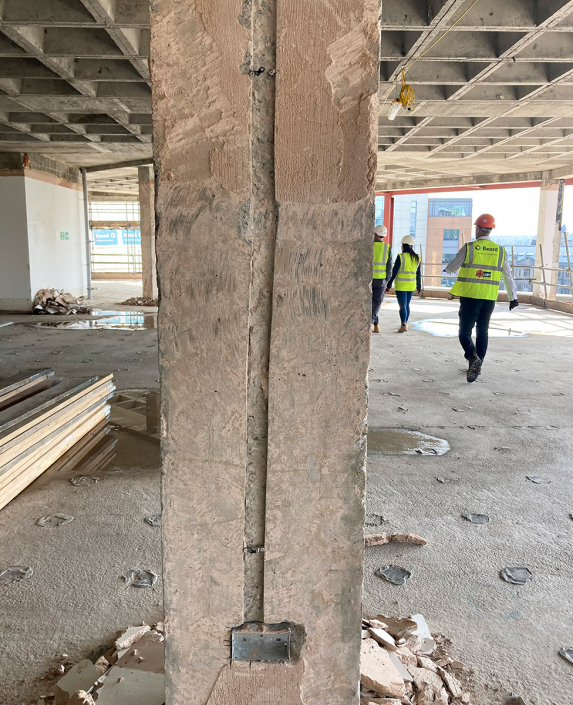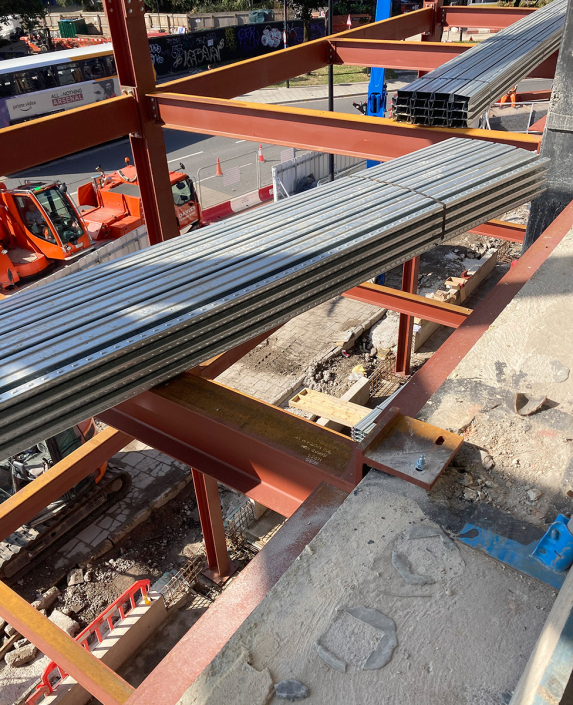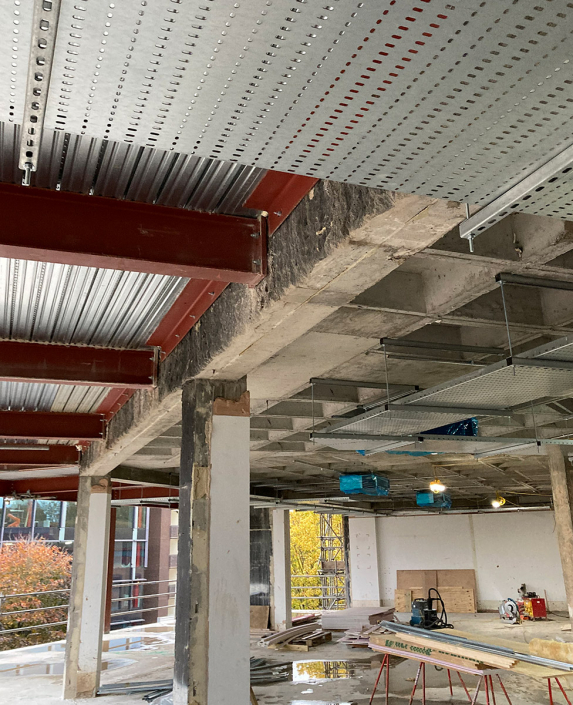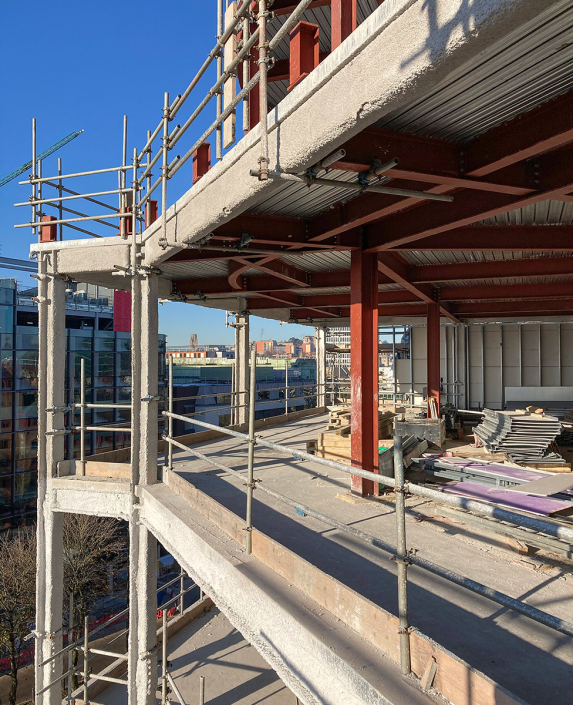In Bristol, we worked on the redevelopment of a 1990s concrete frame office building, adding two storeys and extending the floor plates of the main facade — making best use of the prominent position the building now has following recent changes to the adjacent road layout.
The new re-entrant profile southern facade (including a double-height entrance foyer) is created using steel perimeter columns supported on transfer beams and new piled foundations, with composite steel beams supporting the slab extensions. The two new upper levels are also steel frame. The existing lift core is extended, providing stability and continuity, and a fire-fighting lift added. The 1990s brick cladding to the southern Victoria Street elevation is replaced with an articulated facade with glazed, brick and terracotta elements.
In the absence of record information, we specified a series of intrusive structural investigations in order to justify the existing frame for the planned load increases. Existing services are located in the basement (flood risk zone 2), adding to the challenges. We also carried out a phase one contamination desk study and reviewed existing below-ground drainage. A blue roof system has been specified to achieve the required reduction in surface water runoff over the site footprint.
This project is a great example of the potential of existing building stock for creative adaptation.
client
V7 Asset Management for CBRE Global Investors, Beard Construction
architect
AWW Architects
project manager
Black Cat Building Consultancy
value
£14m
completion
Q4 2023
Structural engineering
Civil engineering
Flood risk engineering
CMT
Commercial
Refurbishment + extension
model + construction photos: Whitby Wood

