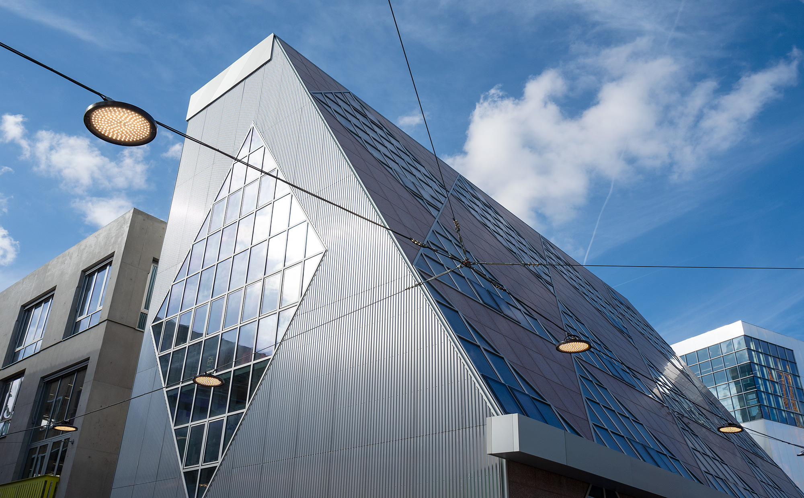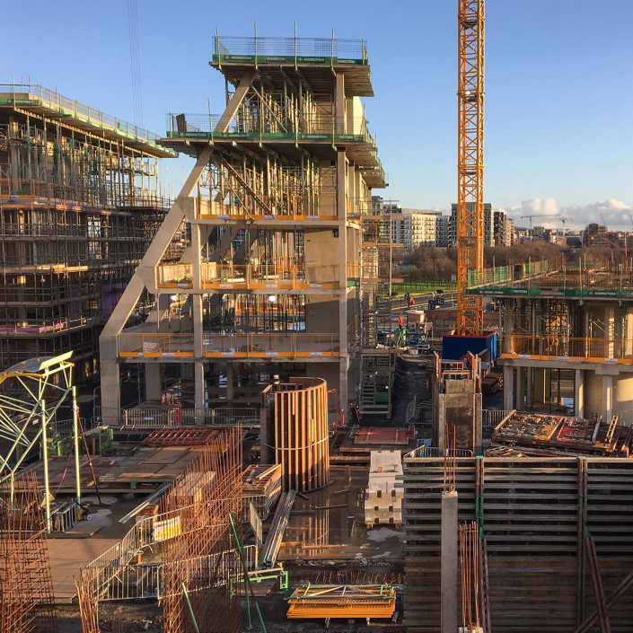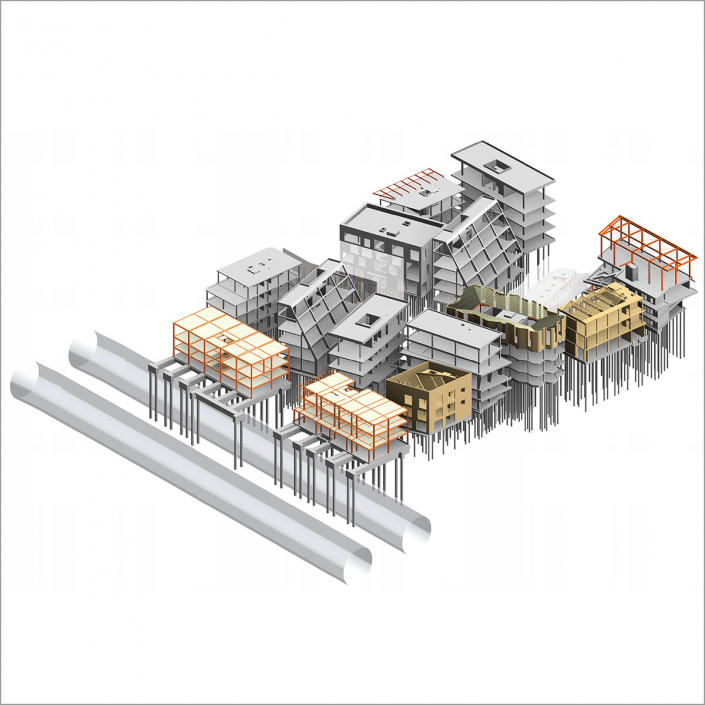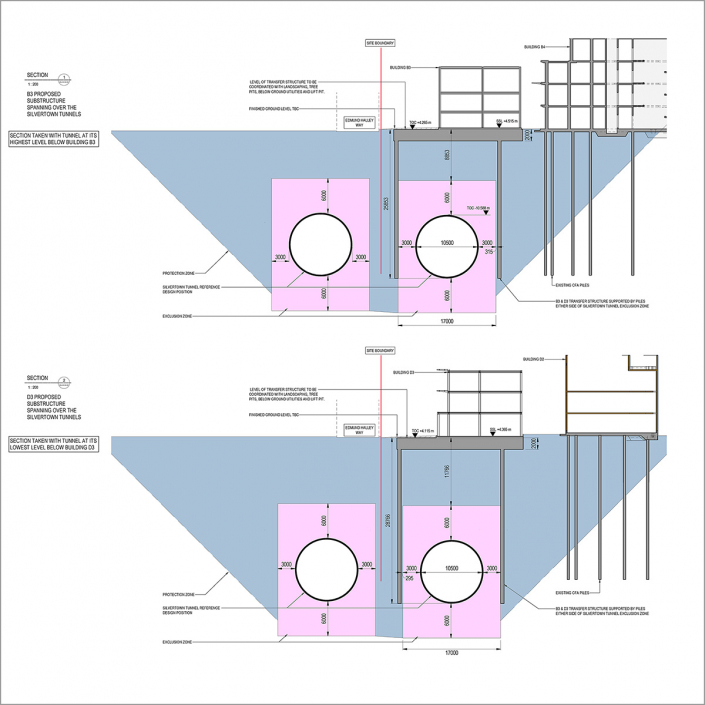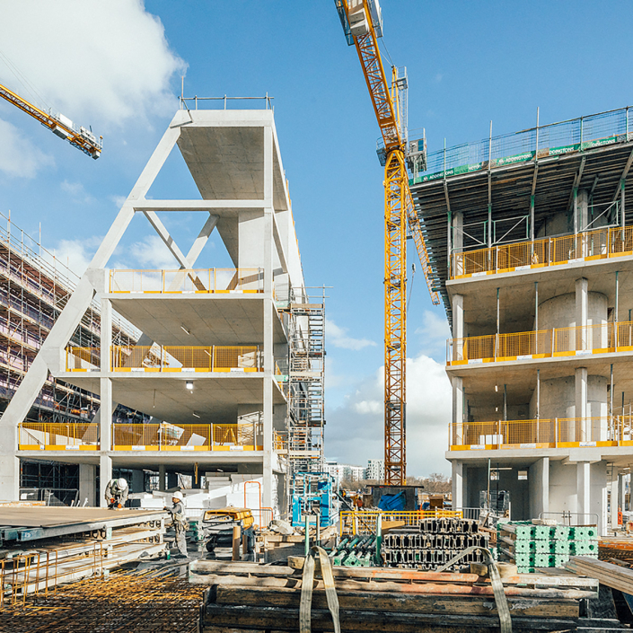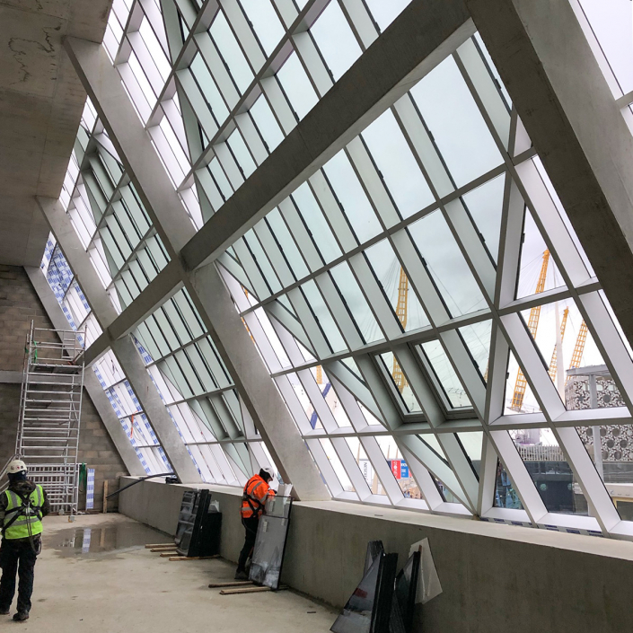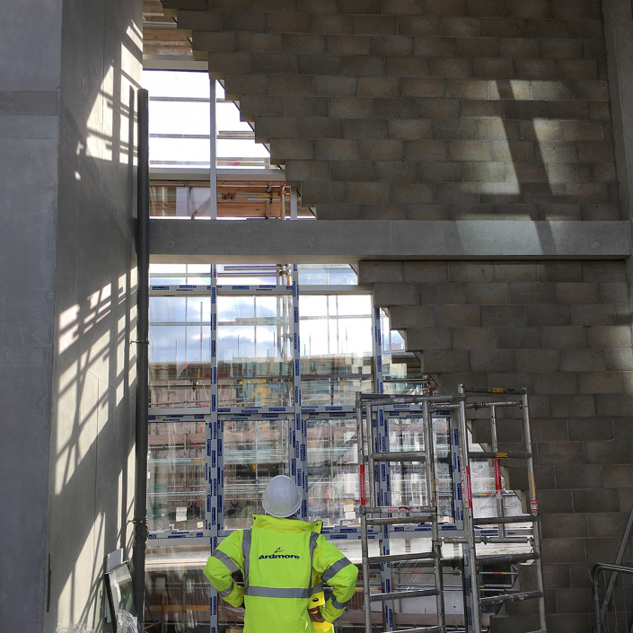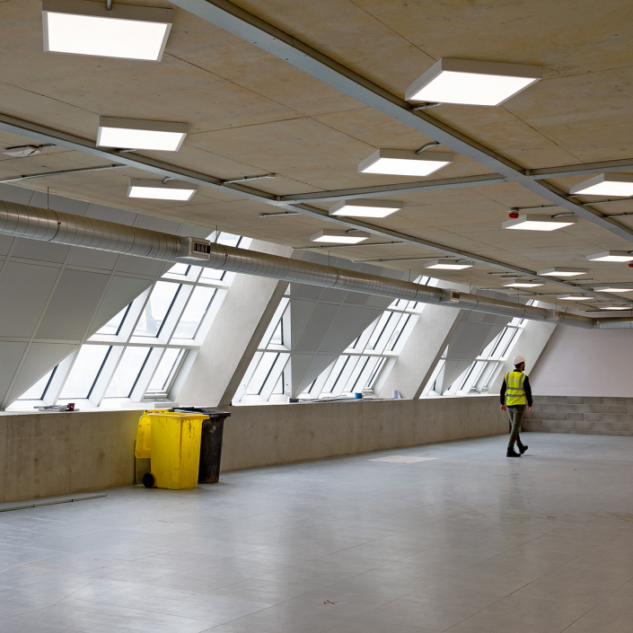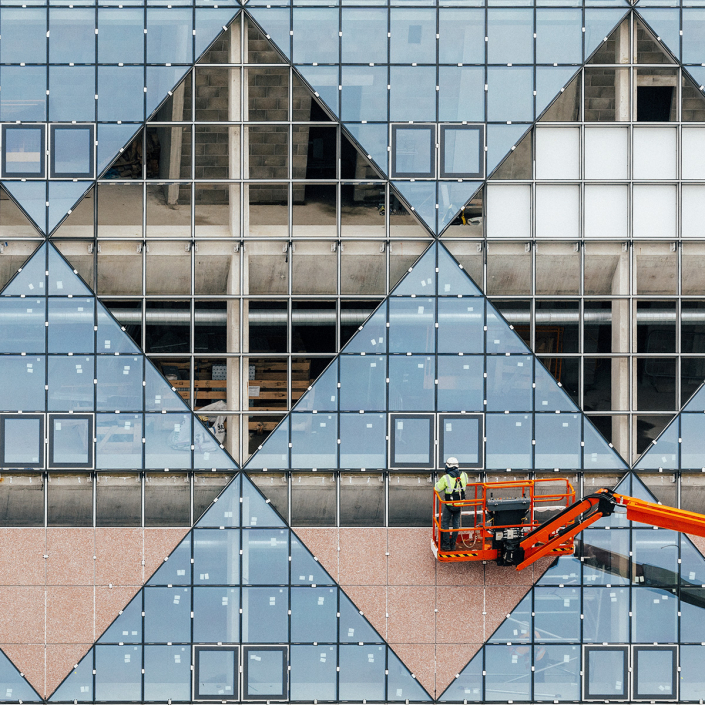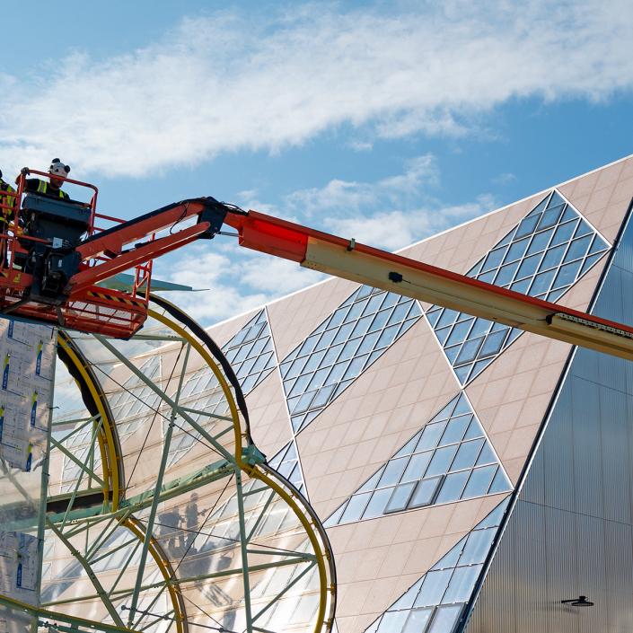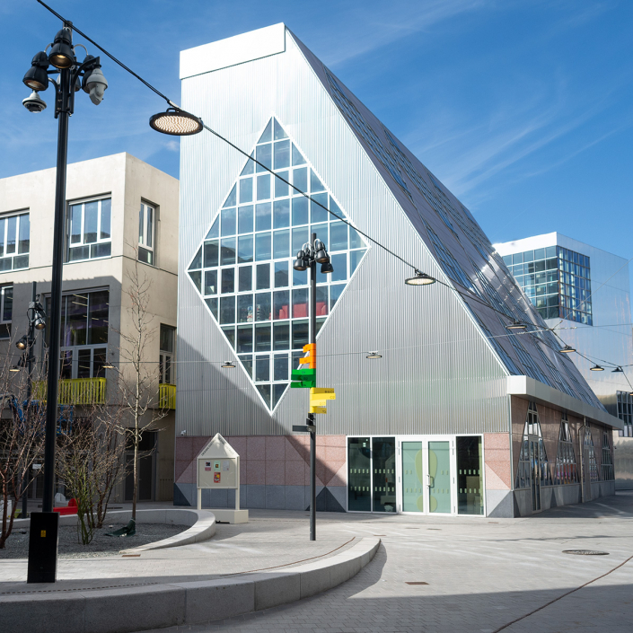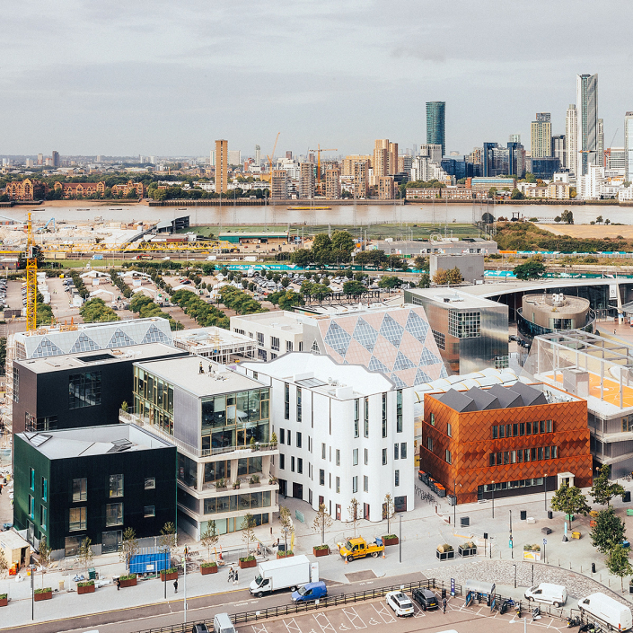Buildings A2 and B2, designed by 6a architects, are two of the 16 structures that make up the new one-hectare riverside Greenwich Design District in London. A2 and B2 accommodate offices, workshops and ateliers.
The pair of rectilinear concrete frame buildings are similar in design approach, with A2 slightly longer than B2. Four storeys high, they feature three above-ground levels, with their third floors double-height. The buildings face north-east and are sited on the main route through the Design District, one at each end of the central square.
Whitby Wood provided civil and structural engineering for the whole District, plus geotechnical engineering with collaborator Wood Thilsted, so an efficient approach to foundation design and buried services has been possible. Vibro piling was used generally, as it minimises arisings, depth of foundations and interaction with buried obstructions. The latter include the proposed Silvertown road tunnel, the protection zone for which is partly under B2. Co-ordination with Transport for London has ensured that the piles do not affect tunnel loadings.
The long front elevations of A2 and B2 slope inward from first floor level to roof level, supported on five rectilinear columns at ground level and raking columns above. The floor slabs include triangular upstand beams at levels 1, 2 and 3, transferring slab loads through a system of concrete compression struts and ties, with tensile resistance provided by the reinforcement. The raking columns generate additional lateral forces on the frame — a pair of full-height internal concrete walls work with the lift cores to provide stability.
From ground to first floor, the buildings are clad in granite supported by the ground floor slabs. The main sloping elevations are clad in a mixture of glazing and coloured metal rainscreen on secondary steel diagrid frames that span the raking columns. For the other facades, corrugate metal sheet cladding is fixed to the blockwork infill walls. Large diamond-shaped openings in the end and rear walls are another of the buildings’ distinctive design features.
The District’s 16 buildings were designed by eight architects, employing varied concepts and materials. We rationalised the structural solutions, making the project economical to construct, but maintaining the spirit and energetic design contrasts that will help it succeed as a creative place.
For A2 and B2, we worked with associate practices Skelly & Couch on the building services engineering, and Scotch Partners on sustainability. Our engineering services included CMT and asset protection.
GAGA Construction Award 2022, Architecture
BCIA Awards 2022, Commercial Property Project of the Year, highly commended
Concrete Awards 2022, shortlisted
Offsite Construction Awards 2022, Commercial Project of the Year, shortlisted
Structural Timber Awards 2022, Commercial Project of the Year, C2 and D2 shortlisted
IN THE PRESS
The Greenwich Design District makes it onto the Time magazine World’s Greatest Places 2021 … before it was finished!
time.com/collection/worlds-greatest-places-2021
client
Knight Dragon
architect
6a Architects
completion
2021
Structural engineering
Building services
Geotechnical engineering
Civil engineering
Sustainability
Asset protection
CMT
Arts
Commercial
models and sketch : Whitby Wood
construction photos : Whitby Wood and @Taran Wilkhu
other photos : Jane Joyce

