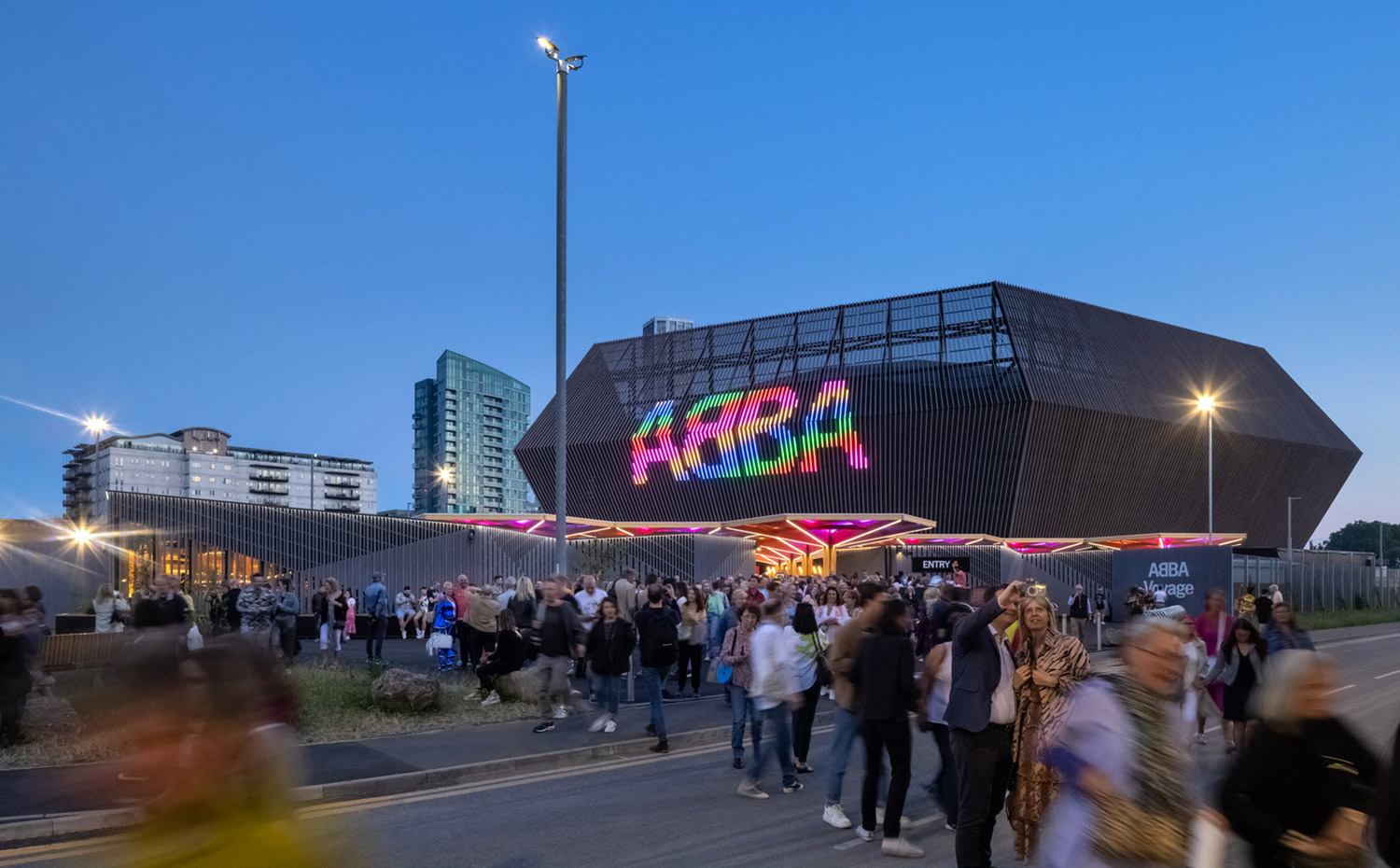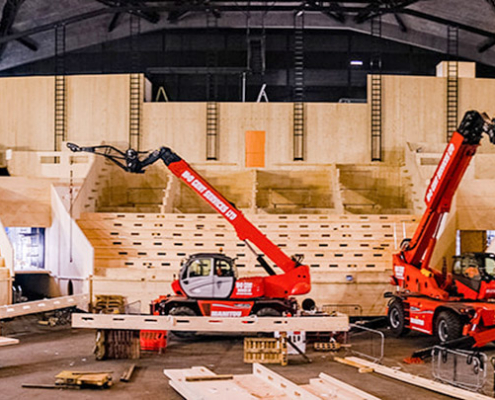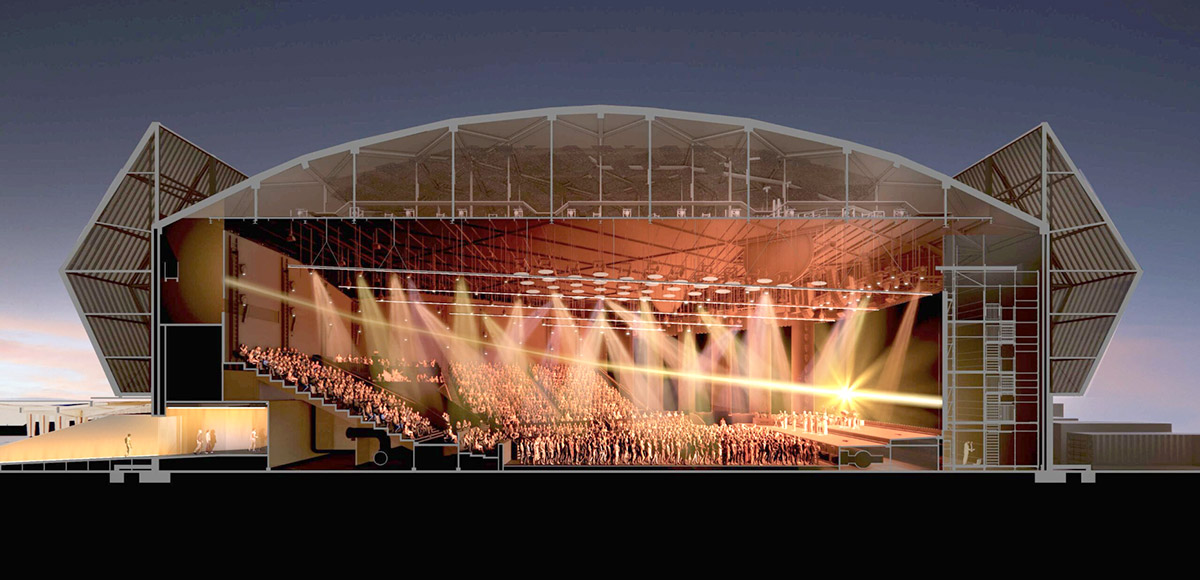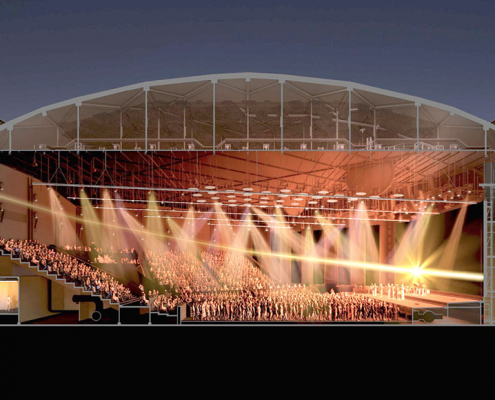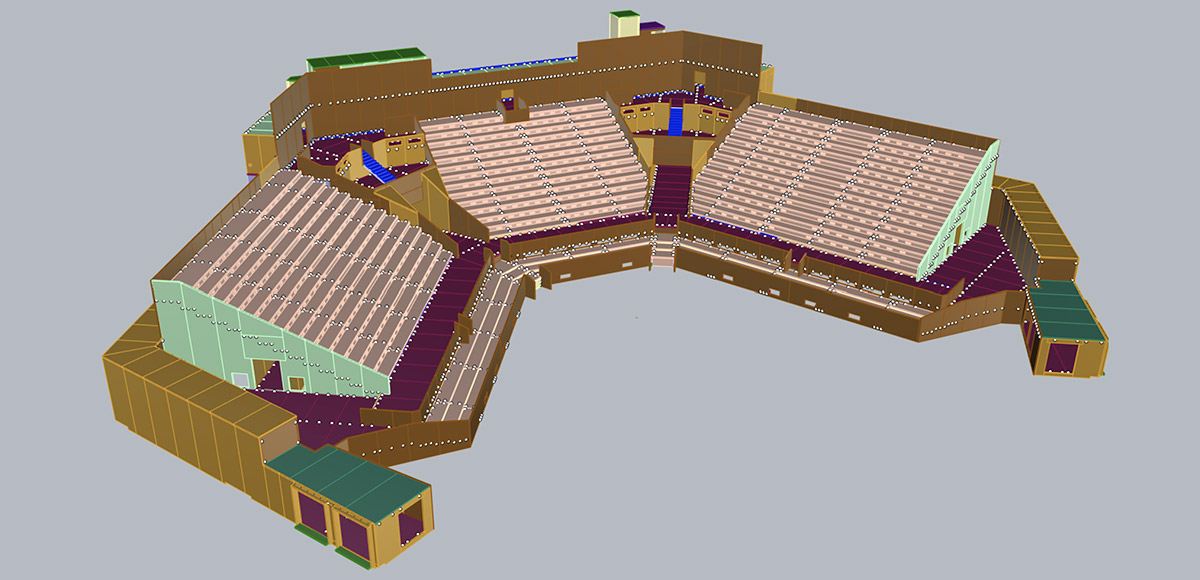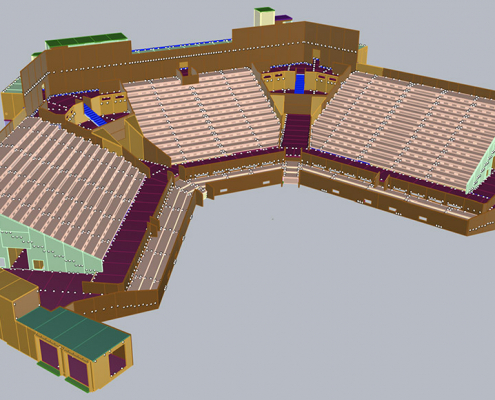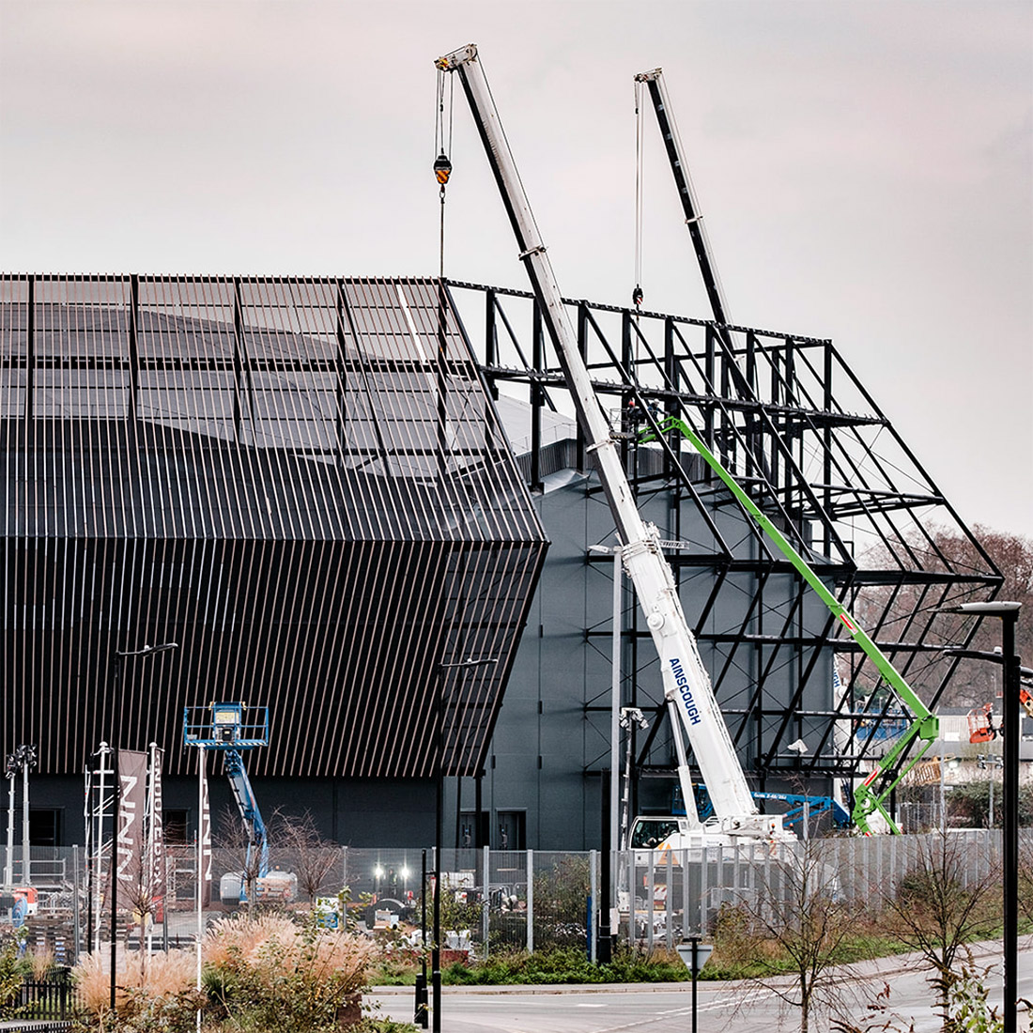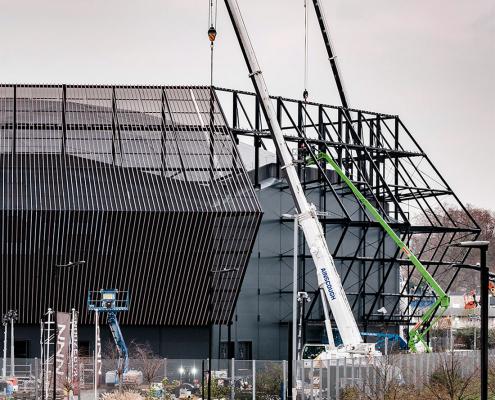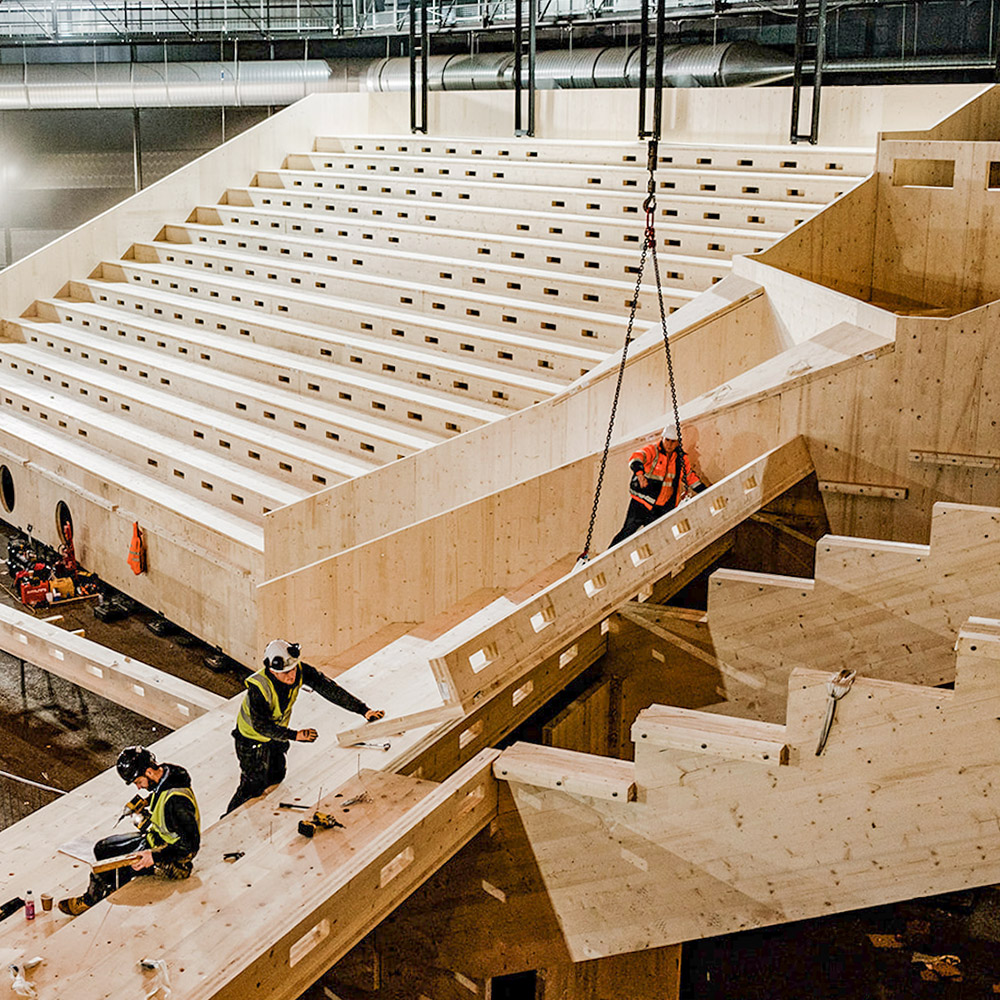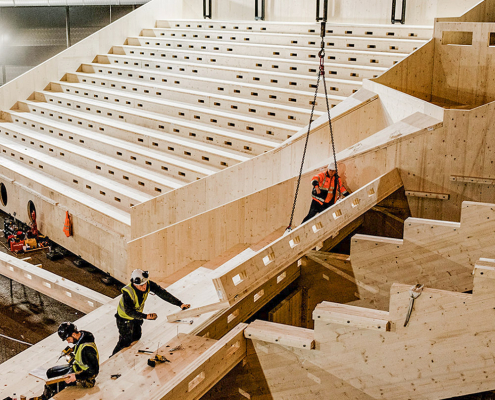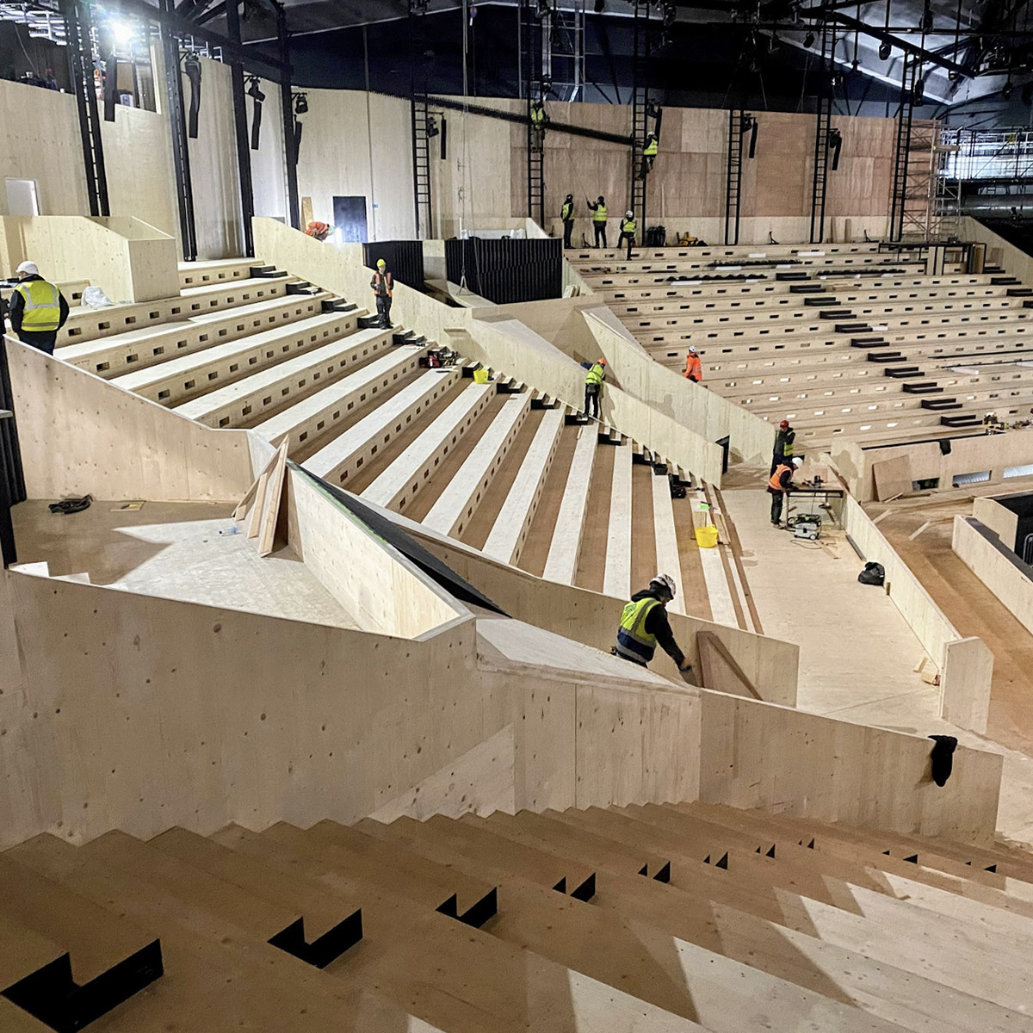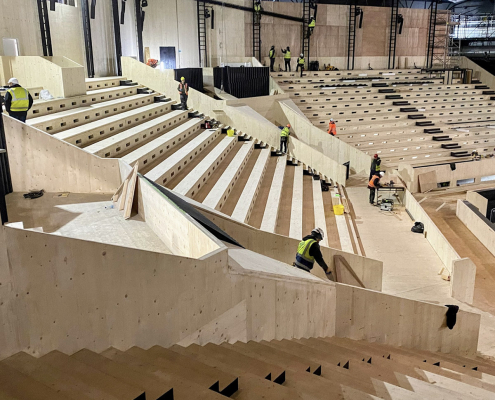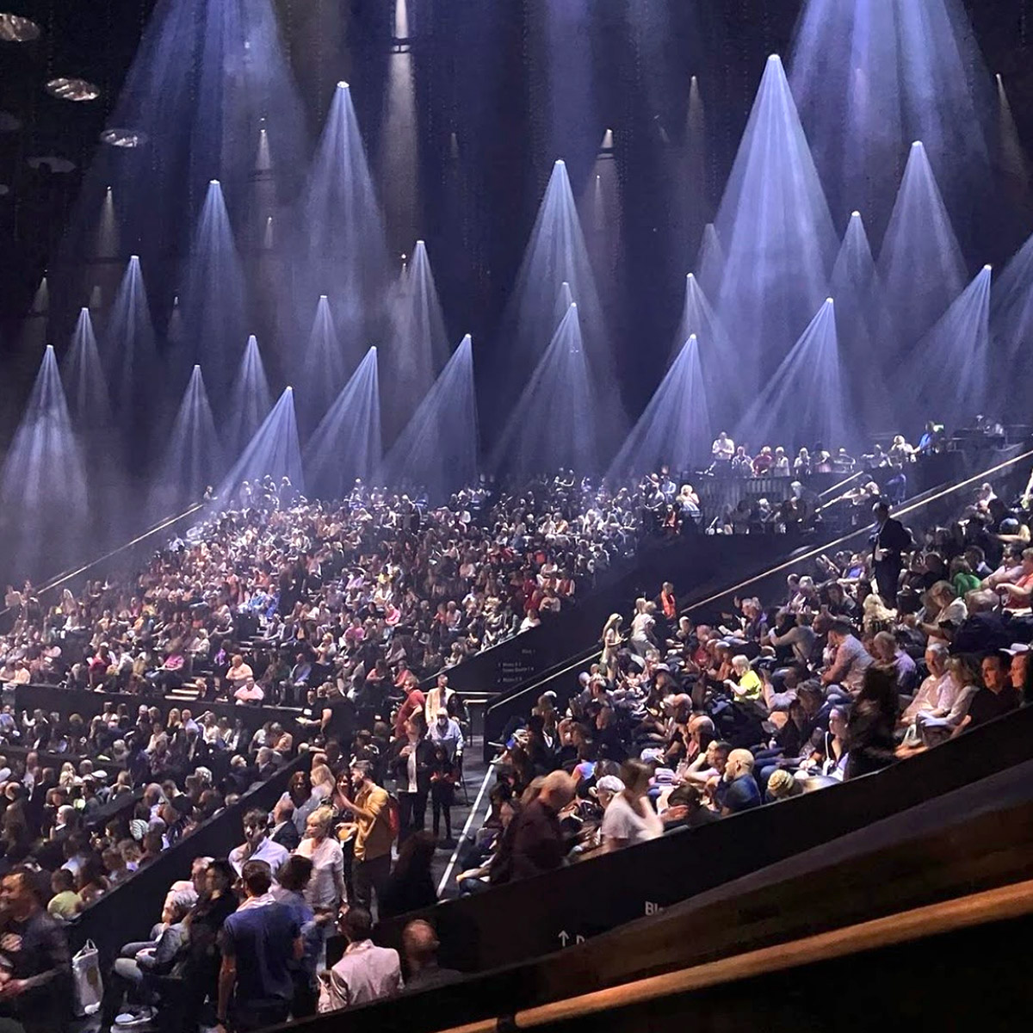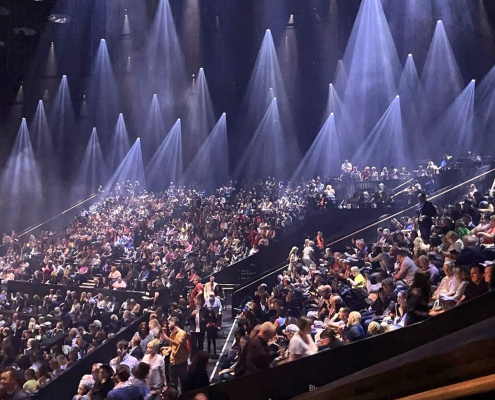We collaborated with timber fabricator Xylotek on the structural design of a cross-laminated timber (CLT) auditorium and timber rainscreen panels for the ABBA Arena, a 3000-person capacity venue built for ABBA’s Voyage tour. Using CLT instead of a steel frame halved the embodied carbon. The hexagonal concert venue is fully demountable and all components are designed to fit in a shipping container for transportation and relocation.
The four-storey auditorium structure consists of 1,650 separate CLT panels up to 9.9m long. It needs no foundation excavation despite weighing 600 tonnes — it bears onto the underlying carpark area via 300 recycled plastic jacking pads. The auditorium sits within, but is structurally independent from, the arena’s steel-frame curtain walls and roof. It extends up four stories and comprises seating, dance floors, entrance lobby and bars, a lift shaft and stairwells, fire escape corridors and technical areas. 3D modelling was key.
For the crowd and dynamic loading design, we engineered an efficient structural solution, taking account of the stiffening ‘origami’ effect of the treads and risers of the seating tiers. We checked the Vierendeel action around ventilation holes in the CLT seating structure, supplying the auditorium from the plenum below.
To optimise the ease of dismantling and reassembly, we developed a system of bolted connections with glulam ledger elements and recessed connectors to minimise difficult to remove screw fixings. Sprayed flame retardants in conjunction with designing the elements to char provide fire protection.
The arena’s encircling rainscreen consists of 1,400 finger-jointed larch fins, totalling about 15km. The screen was prefabricated into 204 fire-treated panels and incorporates an insect mesh.
IStructE Structural Awards 2023, Celebrating modular demountable timber at scale, winner
Wood Awards 2022, Buildings: commercial & leisure, winner
client
ABBA Voyage, Xylotek
architect
STUFISH Entertainment Architects
completion
2022
gross internal area
5,000 sq m (theatre)
embodied structural carbon
980kg CO2e/sq m (auditiorium)
Structural engineering
Arts
Transportable structures
panorama + model : Xylotek
render : STUFISH
other images : Whitby Wood

