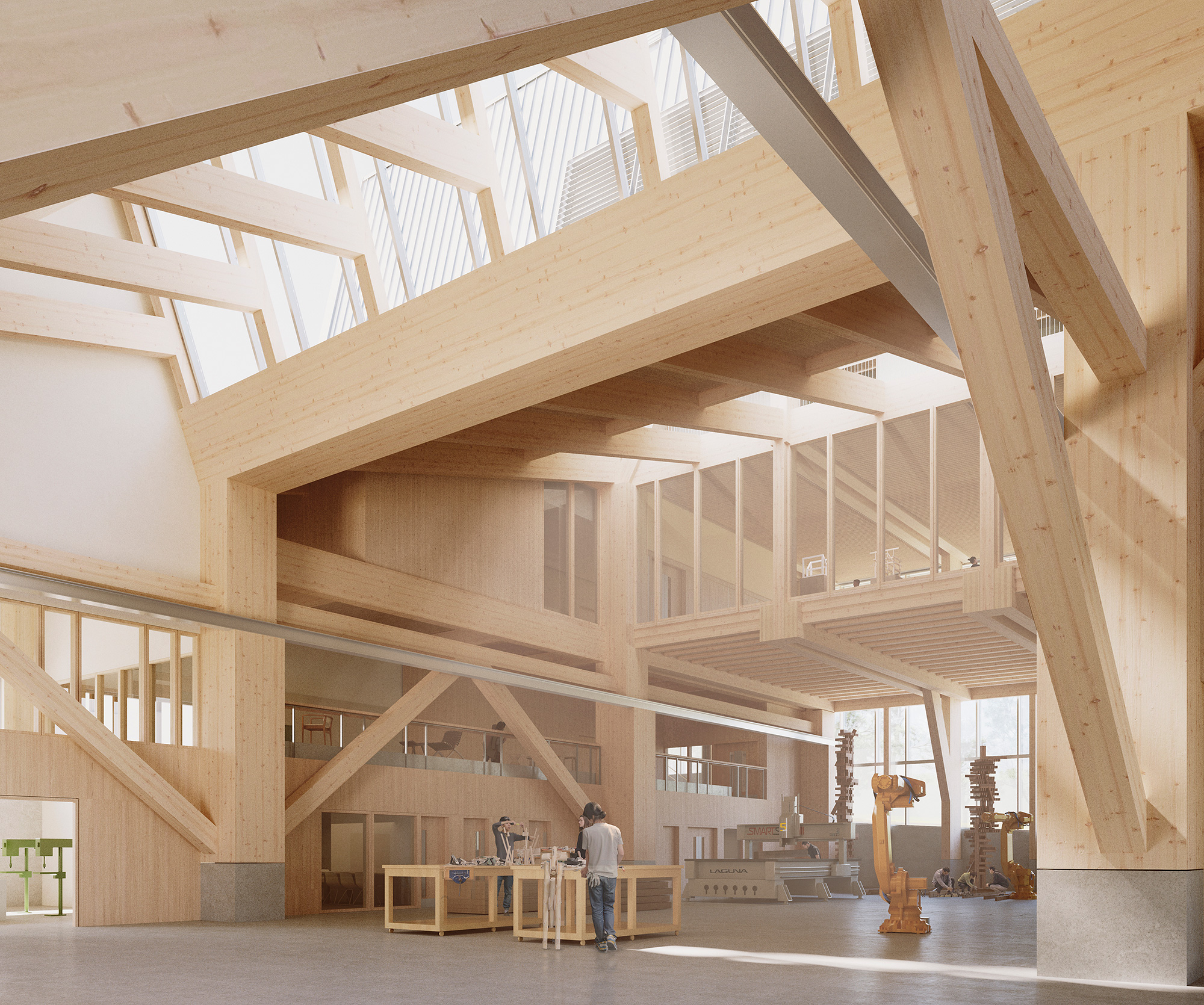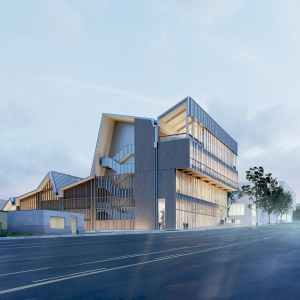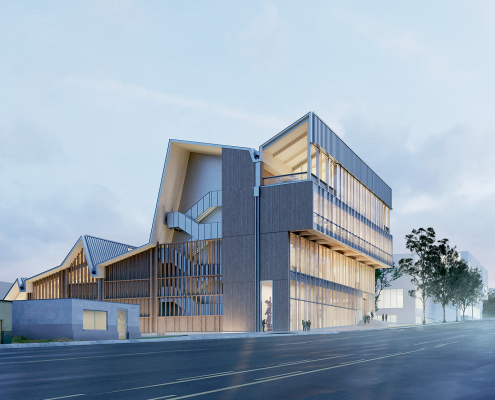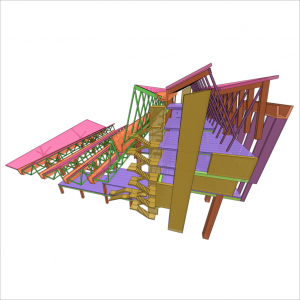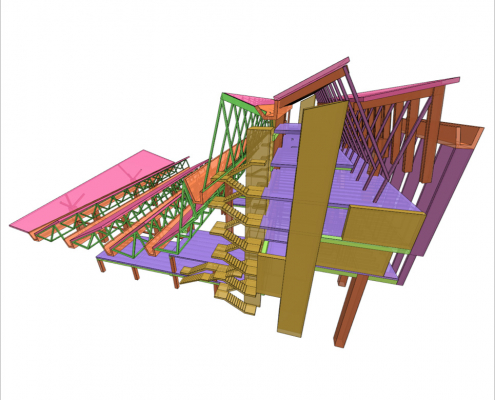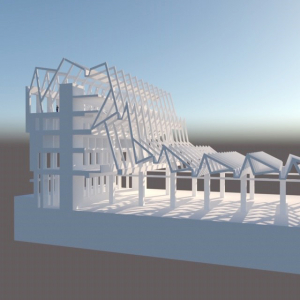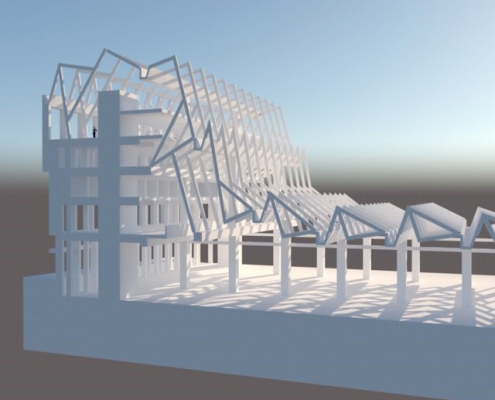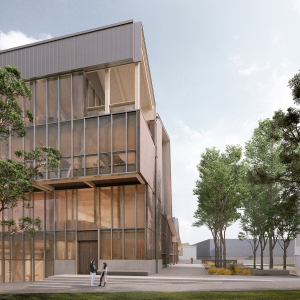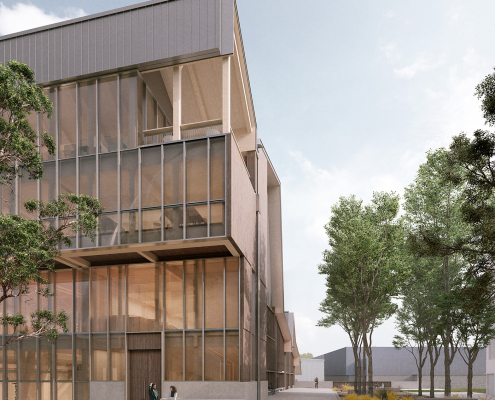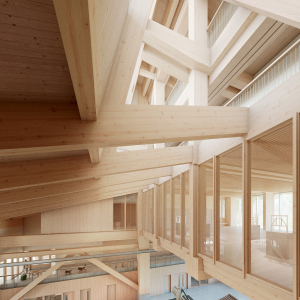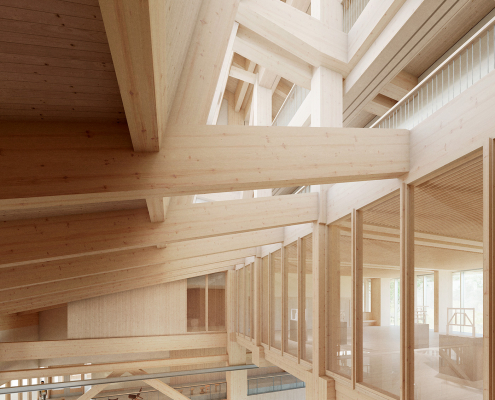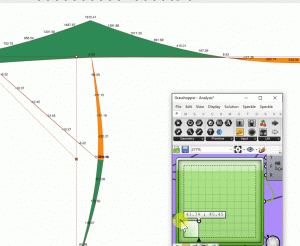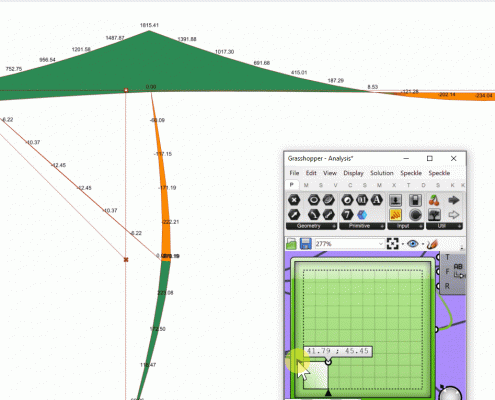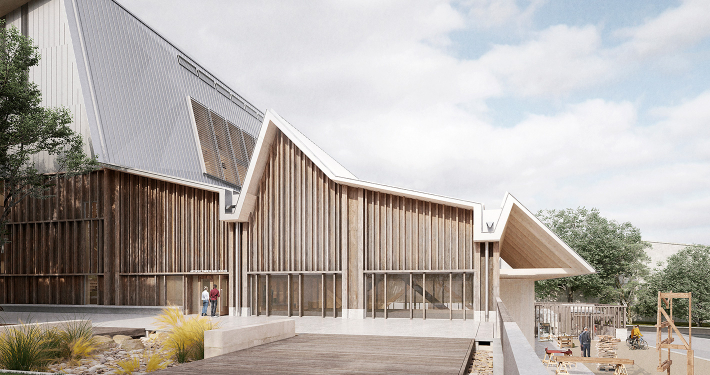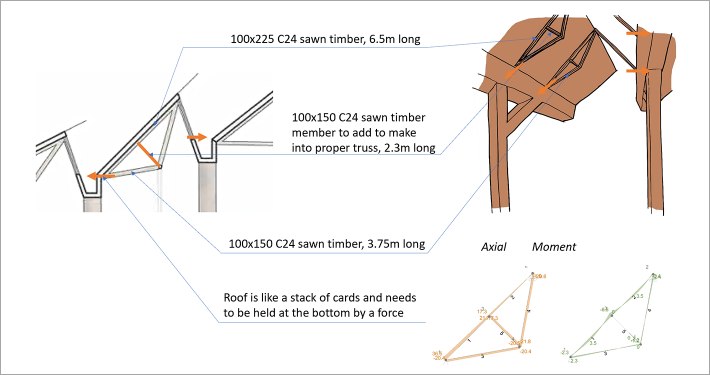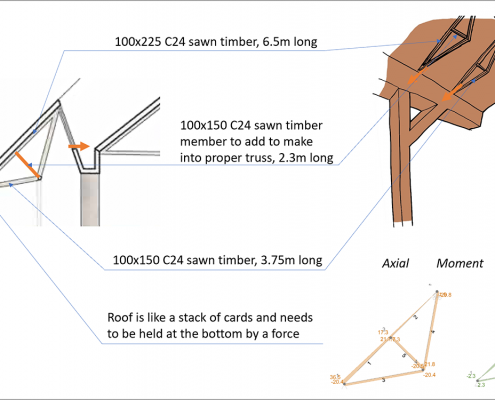Arkansas, USA
Working with an international team, led by Grafton Architects — winners of the Pritzker Prize and RIBA Royal Gold Medal — we are providing structural engineering services for the realisation of the competition-winning design for the Anthony Timberlands Center for Design & Materials Innovation.
The Center is an extension to the Fay Jones School of Architecture & Design at the University of Arkansas, USA, and will be a home for applied research into timber and its use in construction.
The design was inspired by the forested landscapes of Arkansas, and the state’s history of industrial and agricultural structures. These influences are brought together in an imaginative, low-carbon building that uses timber sourced from local state forestry reserves. As well as teaching spaces and fabrication technology laboratories, the Center will house faculty living quarters, conference areas and studios. The architect describes the building itself is a teaching tool, displaying the strength, colour, grain, texture and beauty of the various timbers used.
Whitby Wood’s expertise in timber engineering and embodied carbon reduction contributed to the team’s ability to produce an exceptional design solution — an exemplar of appropriate and sustainable development. It also demonstrate innovation in construction and materials use. In particular, the project shows the potential of mass timber.
Our recent work has focused on validating the competition scheme design, developing the concepts behind it and ensuring the design solutions make best use of emerging technologies and Arkansas’ natural resources. The aim is to produce a striking and eminently practical, honest building that reflects the character of the local area. Preparatory works began in 2022.
As well as making the most of current development in construction methods, new digital tools are being used to undertake sensitivity tests on the structural impact of changes in the geometry of the building during design development. This enables a better and earlier understanding of the behaviour of its complex structure. Parametric modelling coupled with finite element analysis reveals the stresses and strains, updated in real time as the geometry is moved. Being able to push and pull a structure in this way means that an intuitive understanding of it is gained, backed up by accurate numerical methods.
The use of building information modelling (BIM) is being employed at an early stage for this project, using a cloud-based database to store structural information alongside information on timber sourcing and requirements.
Whitby Wood was a member of the project’s competition-winning team, led by Grafton Architects in collaboration with Modus Studio, which was selected from a shortlist of 69 practices spanning ten countries. Structural engineers: Whitby Wood, Tatum Smith Welcher. MEP engineer: Affiliated Engineers Inc. Environmental engineer: Atelier Ten.
AR Future Project of the Year 2023
AR Future Projects 2023 : Education category award
World Architecture Festival Awards : Future projects – Education category : highly commended
World Architecture Festival WAFX 2023 : Building Technology award
client
University of Arkansas
architect
Grafton Architects
USA team
Modus Studio, TSW Engineers
completion
ongoing
gross external area
approx 50,000 sq ft
Structural engineering
Education
Seismic zone projects
Timber engineering
models : Alan Meredith Studio
sketches : Whitby Wood

