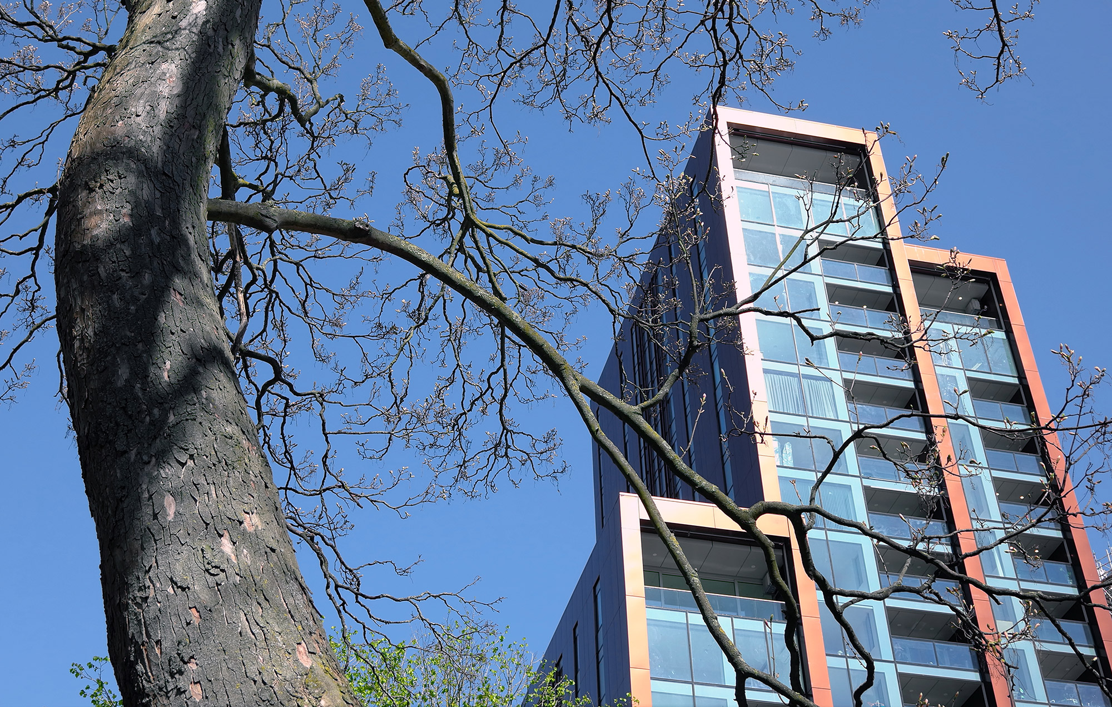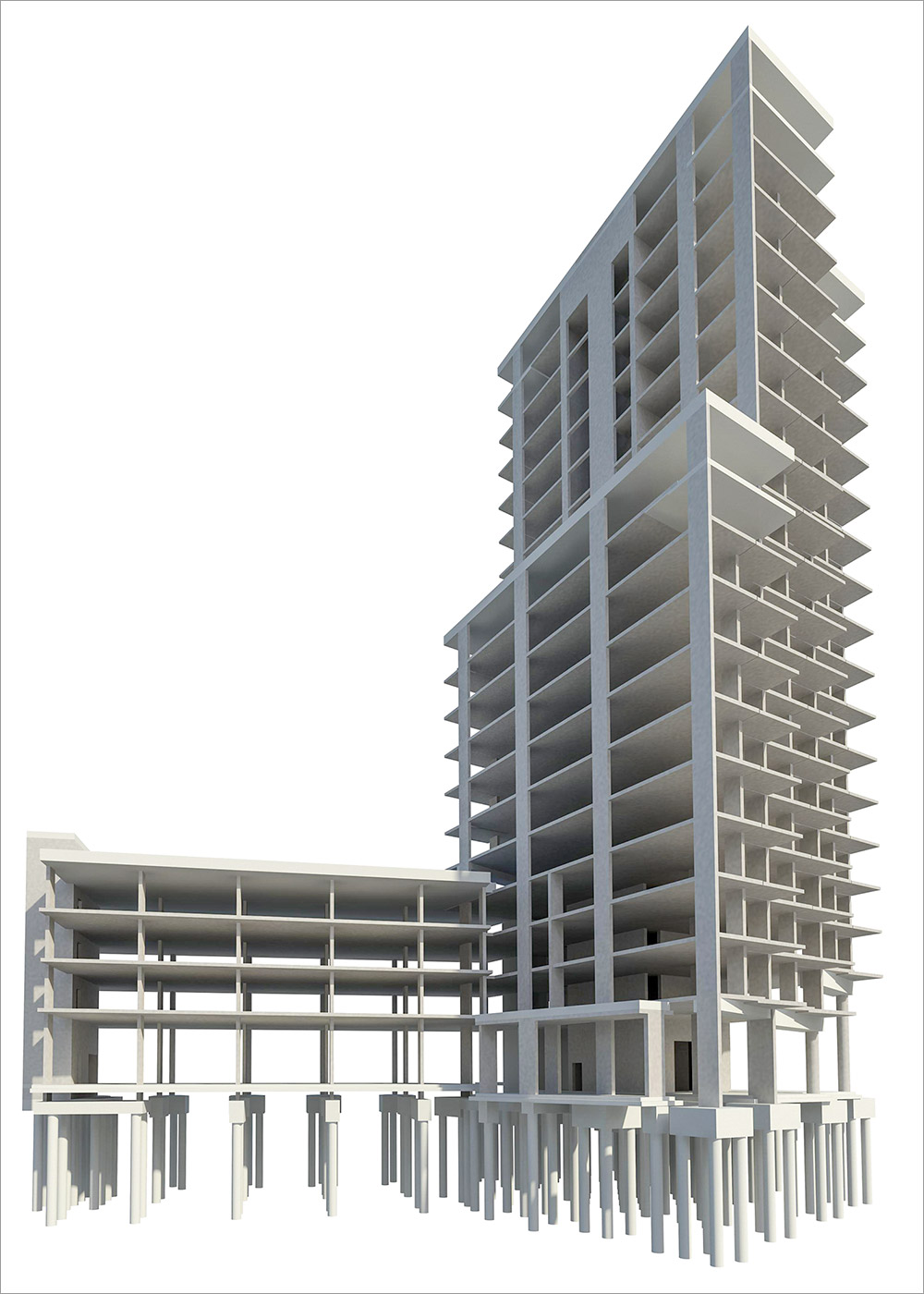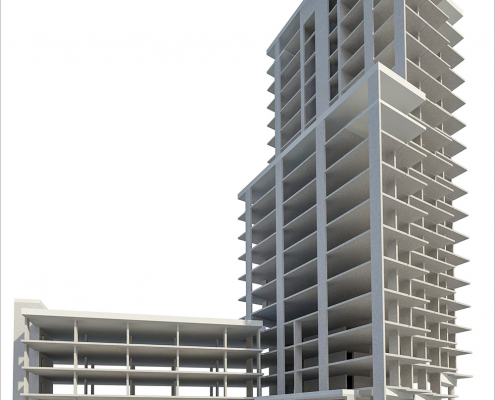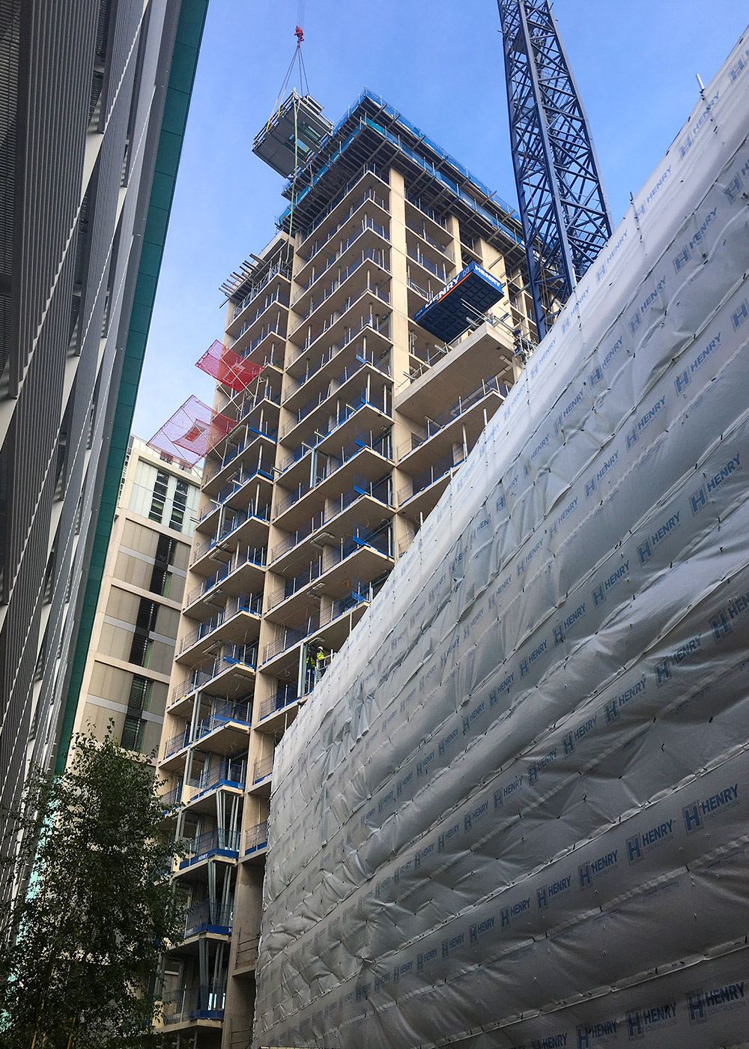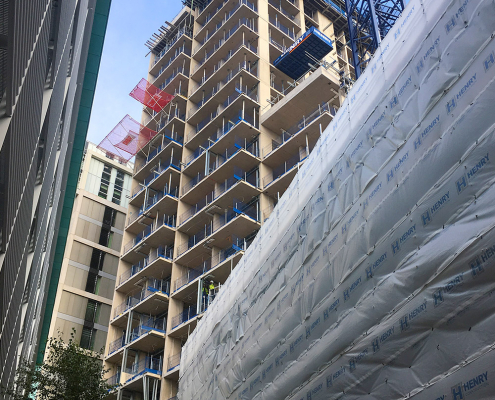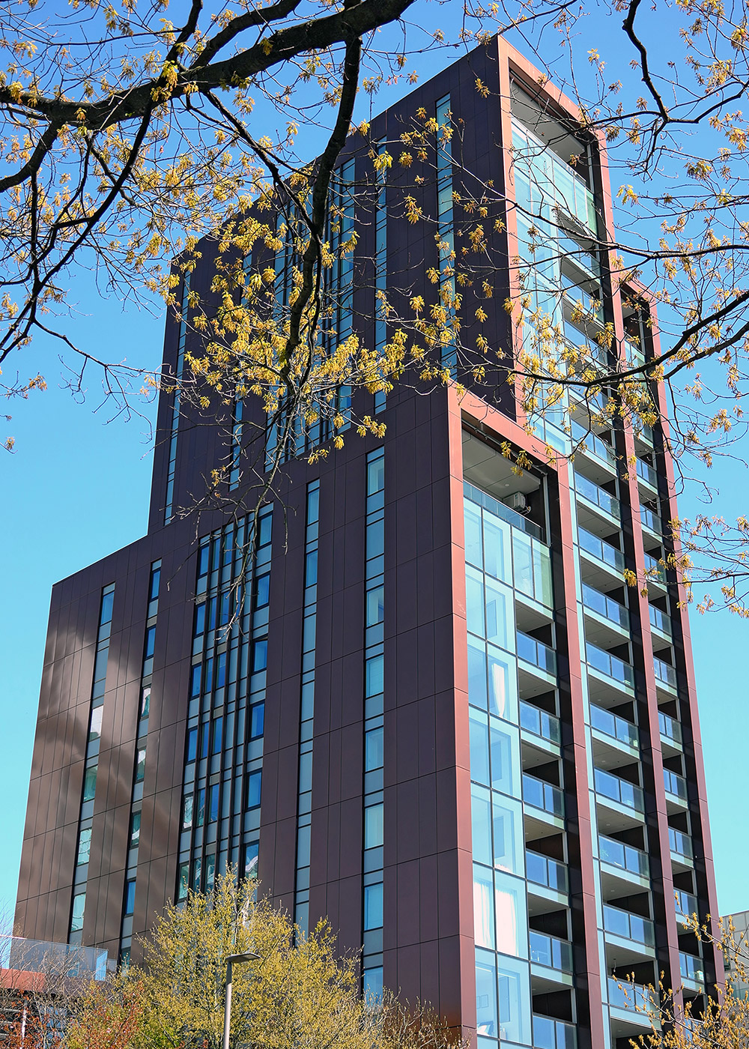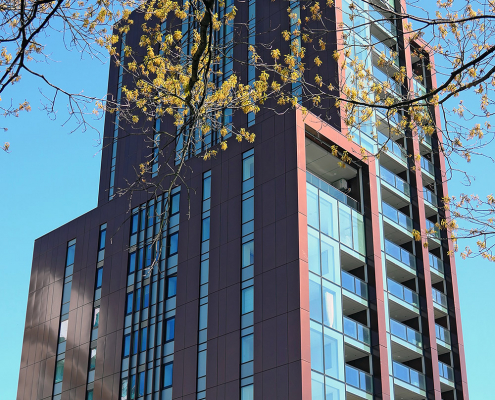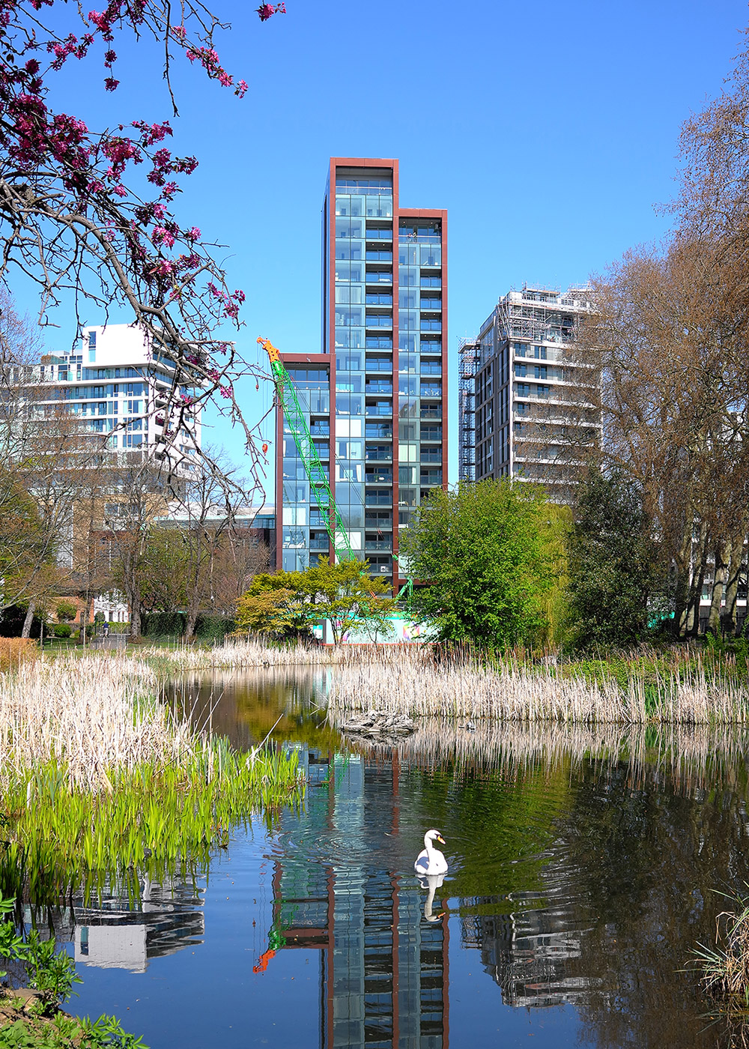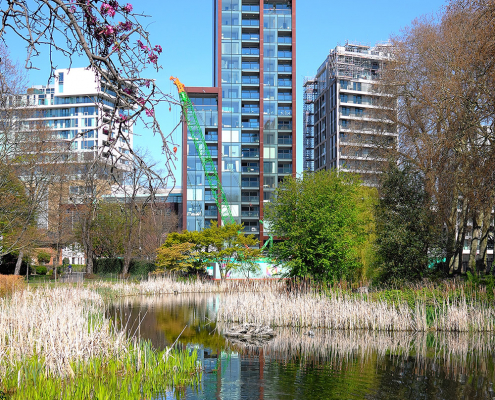The Bronze development posed several challenges: a diverted road passes though the building, and tight deflection limits for the frame design to accommodate two glazed facades. We came on board post-tender, so developed the structural solution within pre-existing architectural and planning constraints.
This project comprises two buildings — a three-part residential tower (79 apartments) that reaches 20 storeys, and a four-storey flexible-layout office building. Both are concrete frame, with continuity at floor slab levels. The tower is supported by a central stability core housing circulation.
To provide access to an existing parking building, the road passes through the tower at ground floor level, with clear spans facilitated by large transfer beams at first and second levels. Three contiguous rectilinear blocks make up the tower, with fully glazed short elevations and glazed balconies. The long elevations are infilled with insulated cold rolled steel stud walling and clad in bronze finish metal rainscreen.
The facade glazing is supported slab-to-slab, including the balcony areas which are fully enclosed. This, together with glazed sliding door balcony access, meant detailed consideration of appropriate deflection limits in the slab design.
International Property Award 2020, Residential Development London
client
Strawberry Star
architect
Ayre Chamberlain Gaunt, Rolfe Judd Architecture
value
£20m
completion
2020
Structural engineering
Civil engineering
Residential
photos : Jane Joyce

