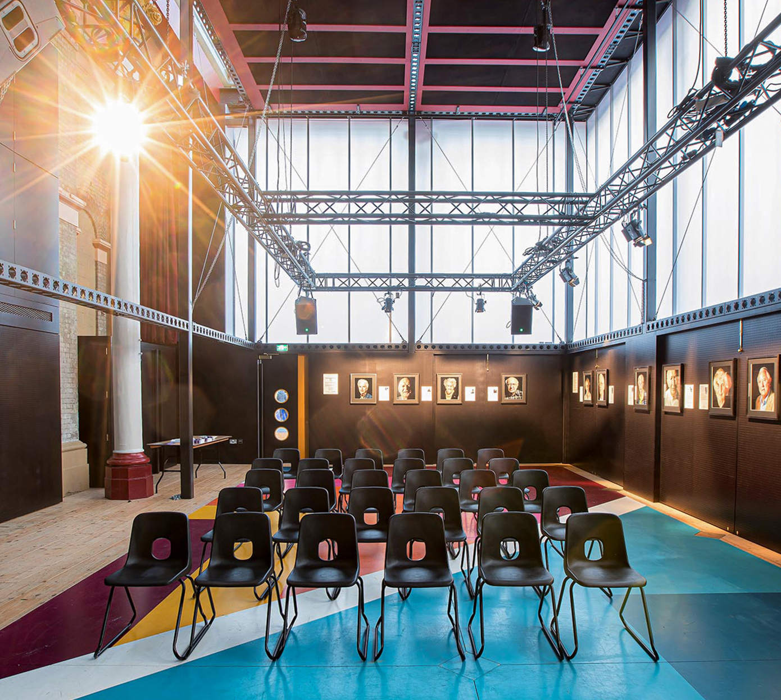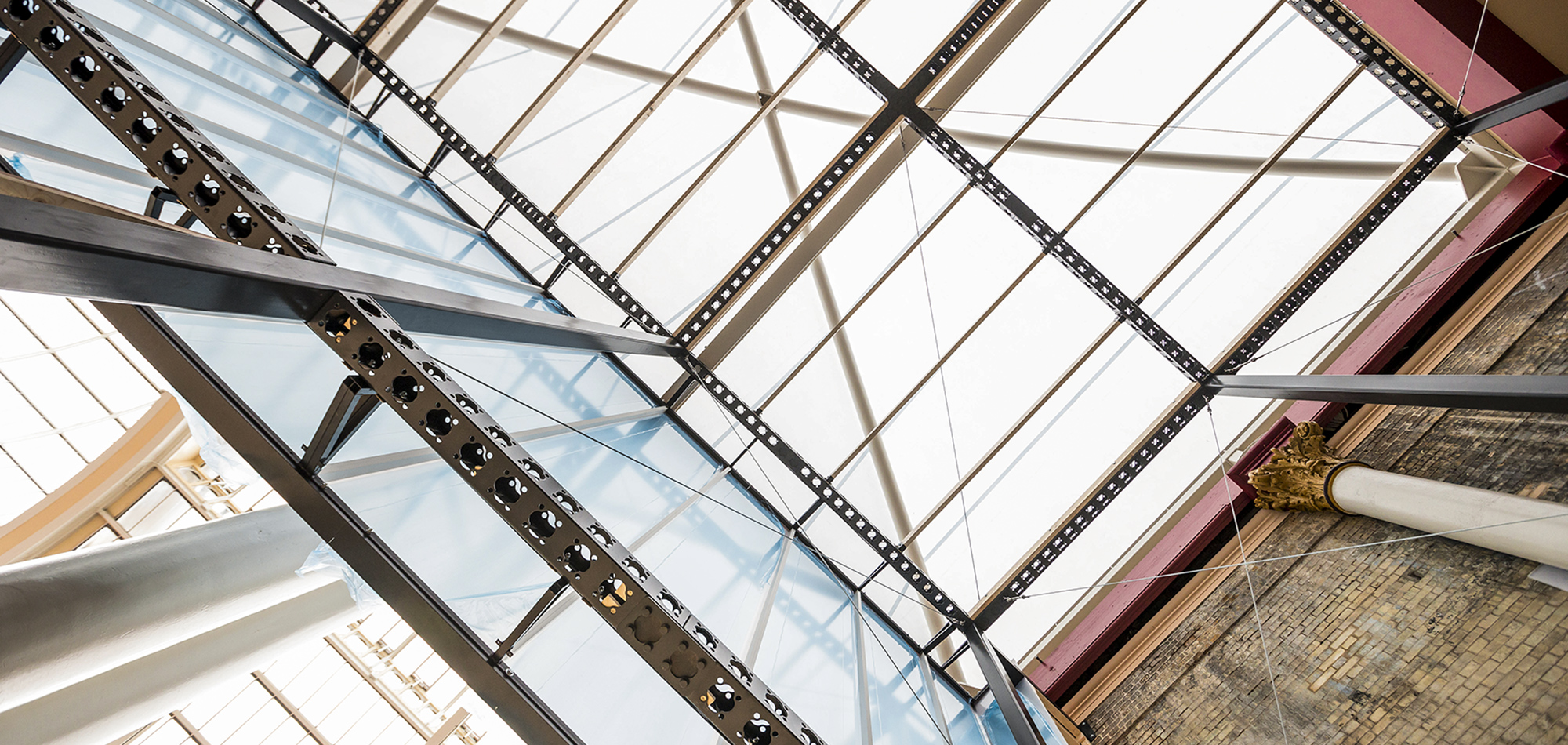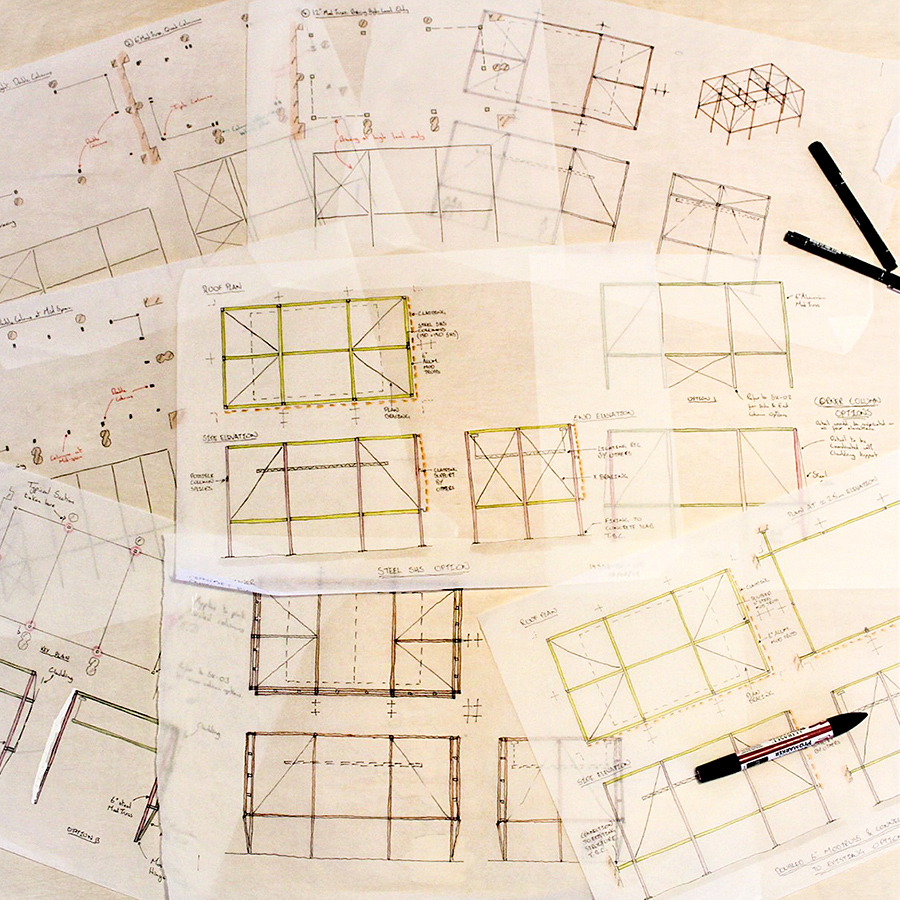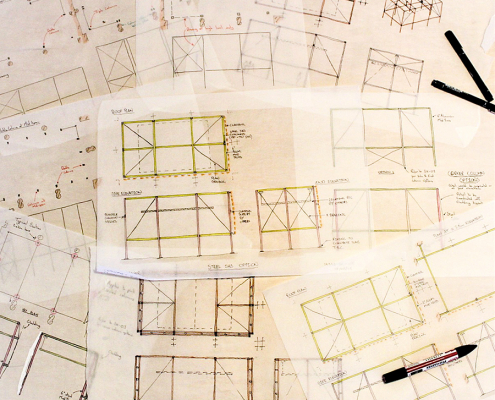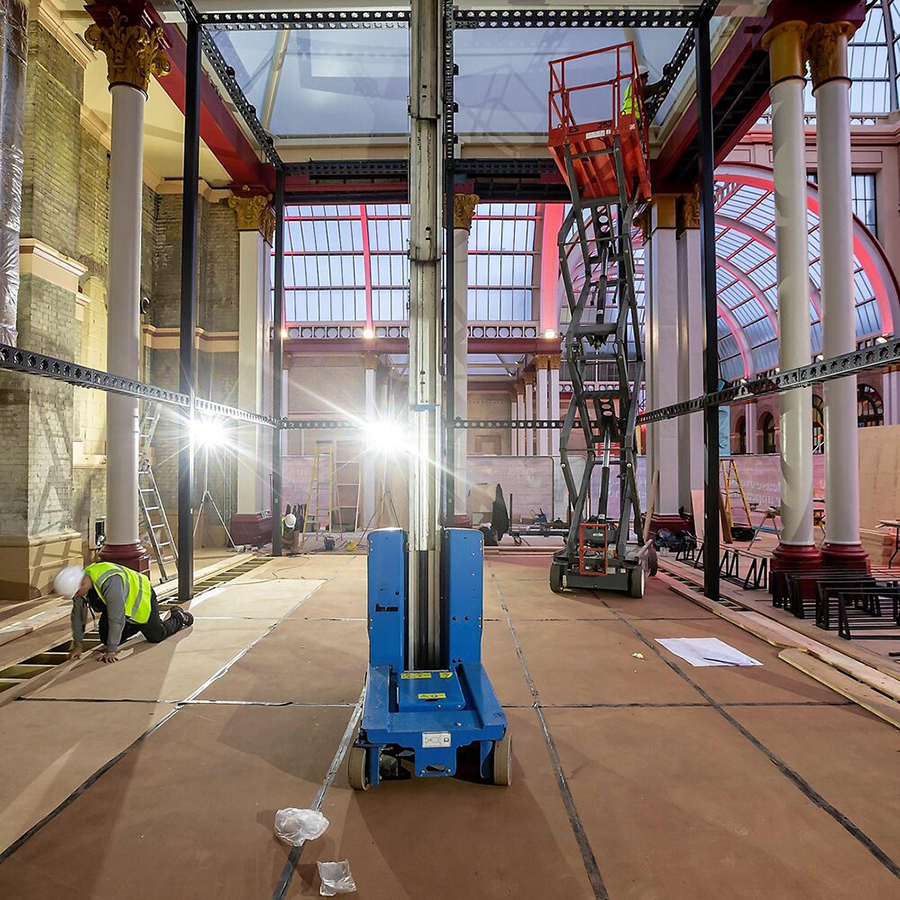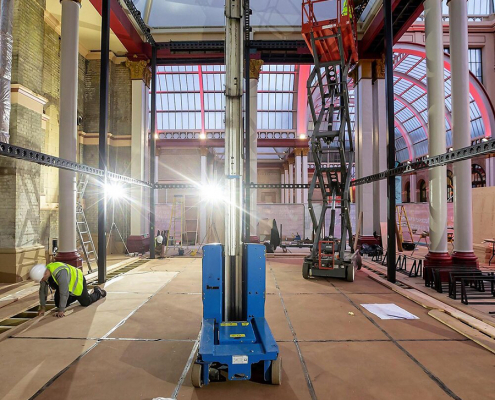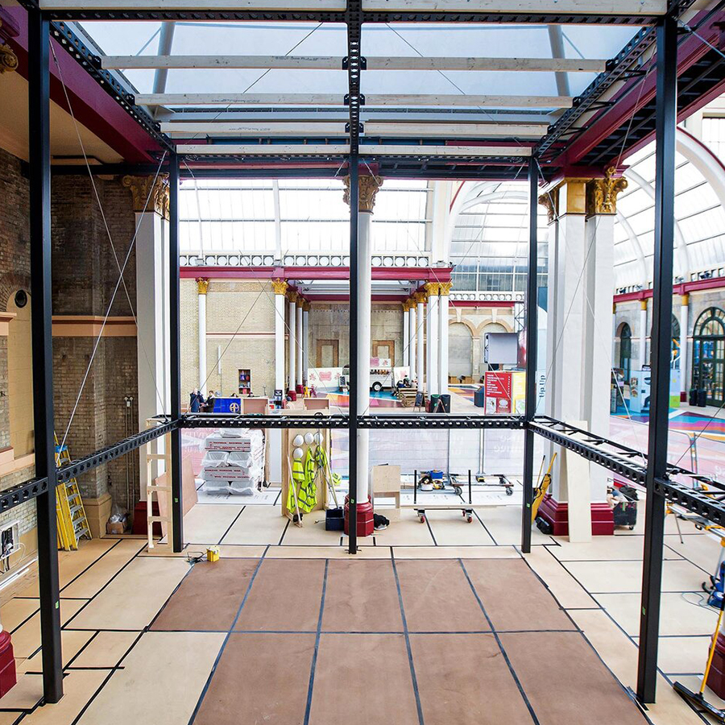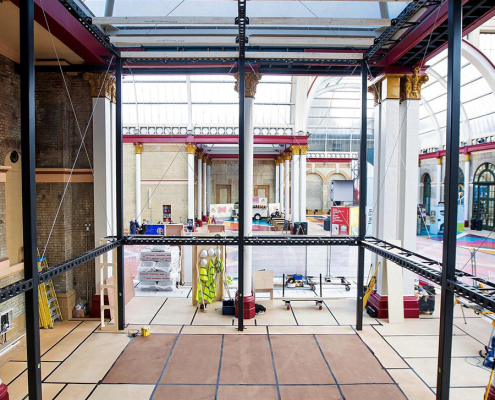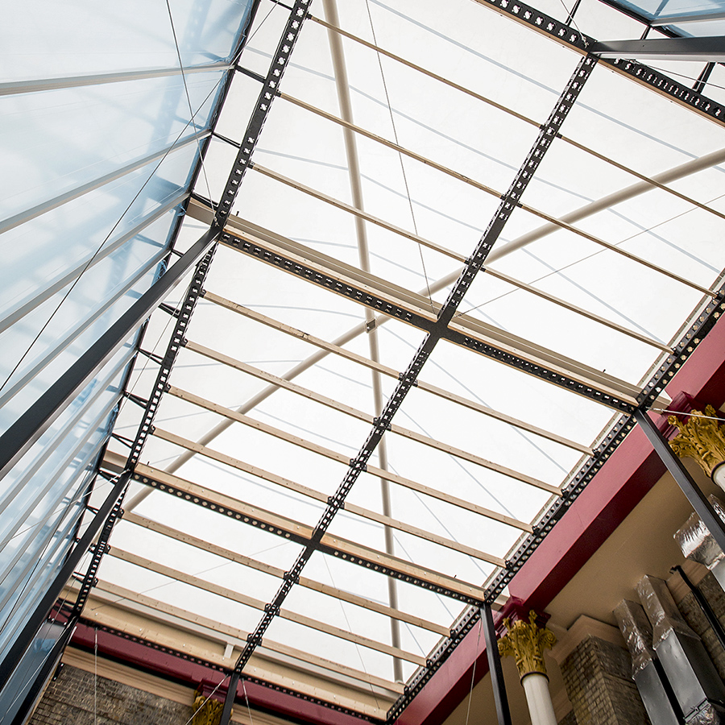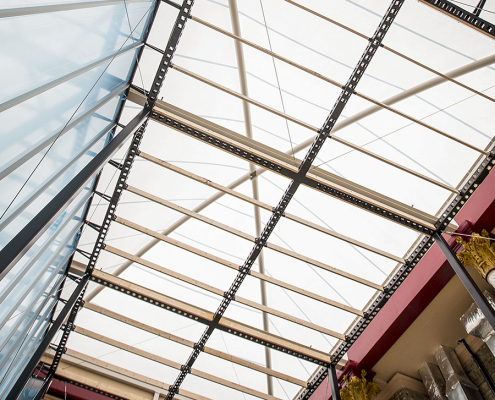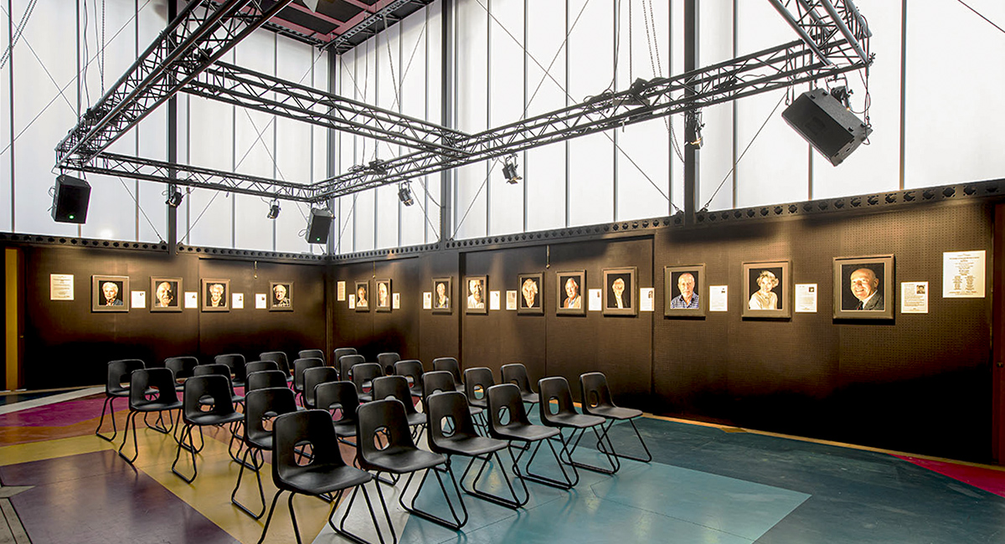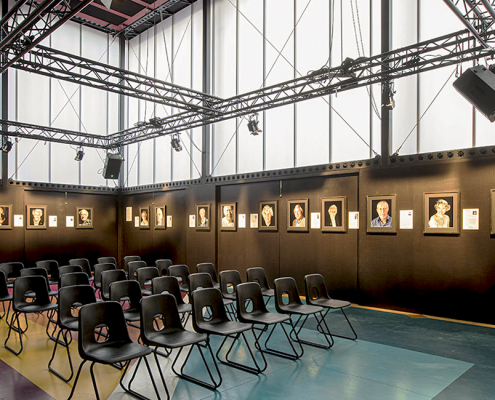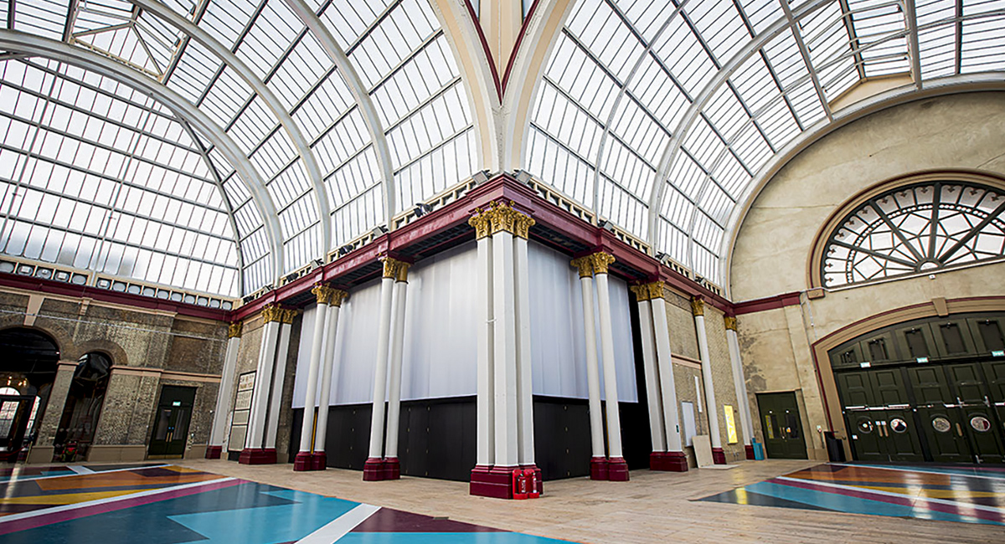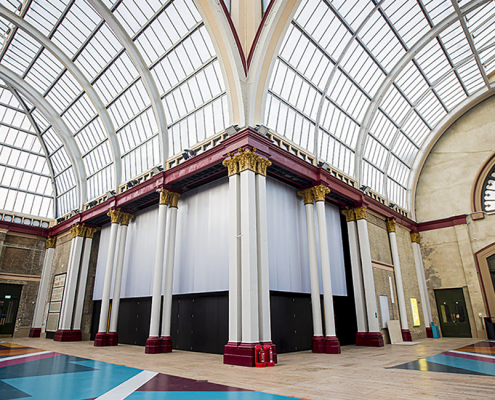We worked closely with architect Feilden Clegg Bradley Studios and contractor Factory Settings to design the Creativity Pavilion within the refurbished East Court of Alexandra Palace. The new space is home to the palace’s creative learning programme, helping people of all ages and backgrounds to develop new skills and boost their wellbeing.
The triple-height structural frame of the pavilion, designed to be independent of the existing listed building fabric, consists of aluminium Modtruss components and slender hot rolled steel columns. At the highest level steel tension cables stabilise the frame, resulting in a column-free interior easily transformed and adapted for a range of activities.
The upper levels of the pavilion form a light box, with its frame wrapped in a clerestory band of opaque polycarbonate cladding to flood the space with natural light. A series of fixed and moveable panels around its lower level provide the flexibility to enclose the area or open it into the East Court. A suspended ceiling and motorised curtains around the upper levels allows the pavilion to be darkened. A rig with lighting and sound equipment can be configured to suit the activities taking place.
client
Alexandra Palace
architect
Feilden Clegg Bradley Studios
completion
2020
Structural engineering
Arts
Temporary + demountable structures
other images : Whitby Wood

