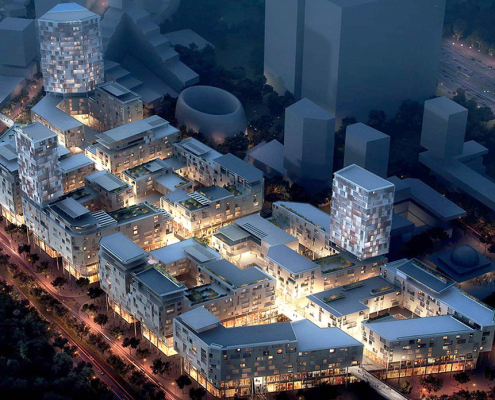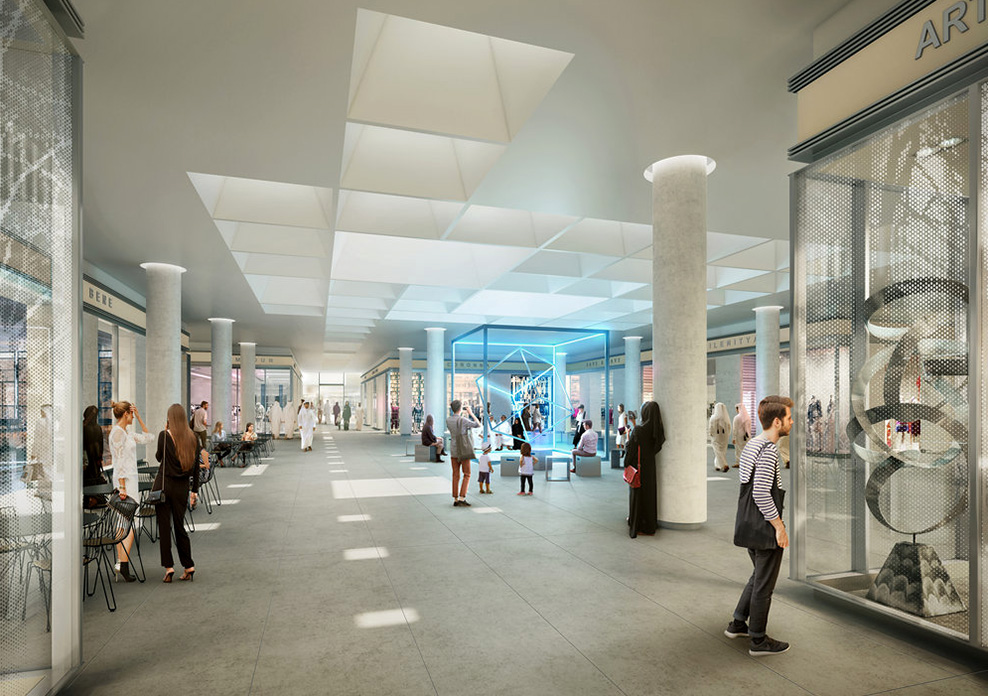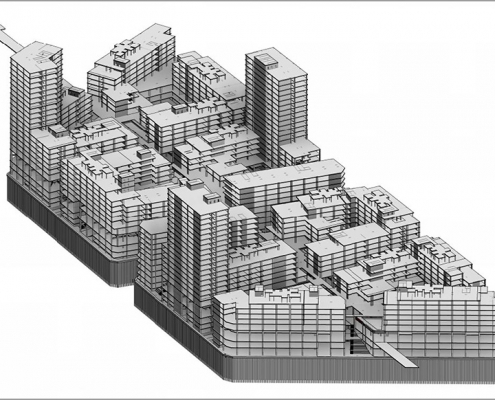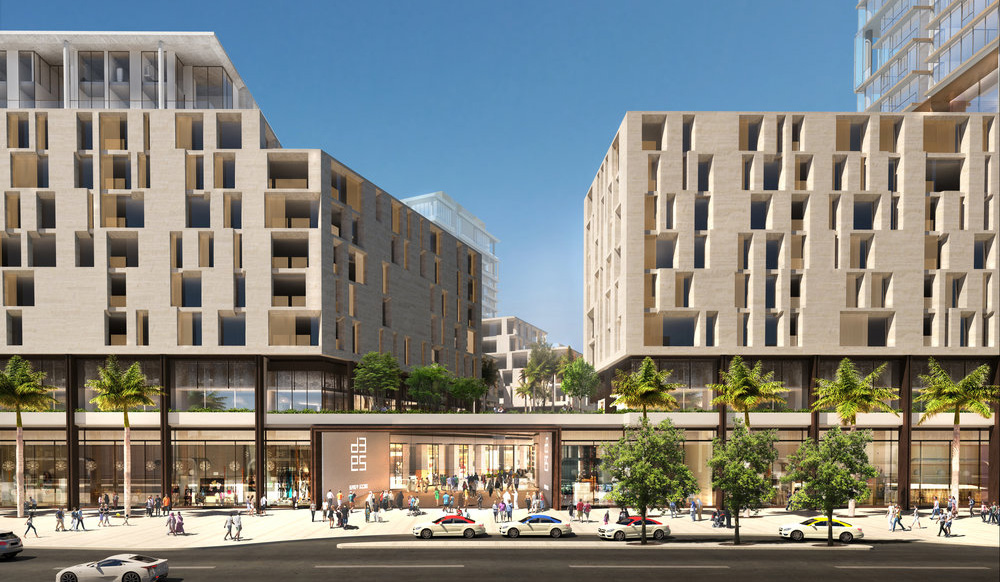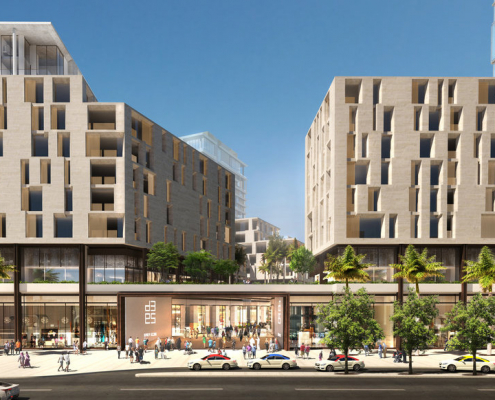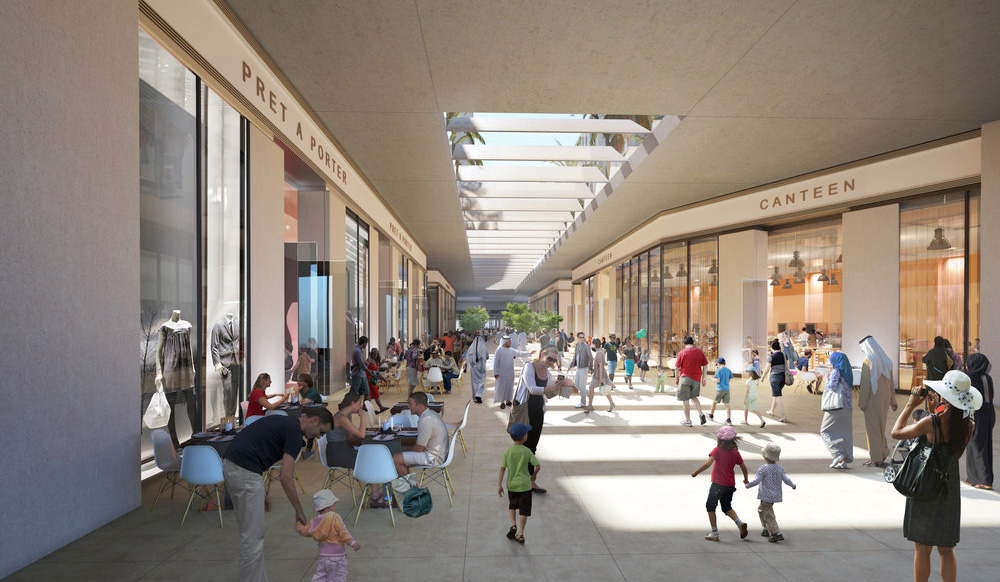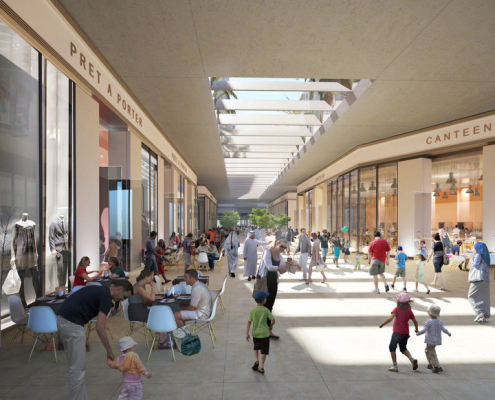For the Dubai Design District (D3 East Quarter) in the UAE, we worked on a large-scale, mixed use project that will redefine residential living for those working in the new creative community being developed by Dubai Properties.
Whitby Wood led the multidisciplinary engineering design, completing the concept and schematic design stages with the London offices of Foster + Partners and Chapman BDSP (building services). We co-ordinated the building services, facade, fire, geotechnical, civil and transport engineering. The team assembled and employed by us included U+A in the role of local architect.
The development includes more than 2,000 residences of varying sizes and tenures, a retail precinct running through an elevated central spine, two 20-storey hotels, double-height showrooms along the ground level perimeter of the 600m x 200m site, four levels of car parking, and an extensive podium housing residents’ facilities.
The engineering challenges included rationalisation for staged delivery and maintaining structural efficiency alongside the intricate facade details required.
client
Dubai Properties
architect
Foster + Partners
structural engineering
Mark Whitby and Sebastian Wood at Whitby Wood
Commercial
Hotels
Mixed use
Residential
model : Whitby Wood






