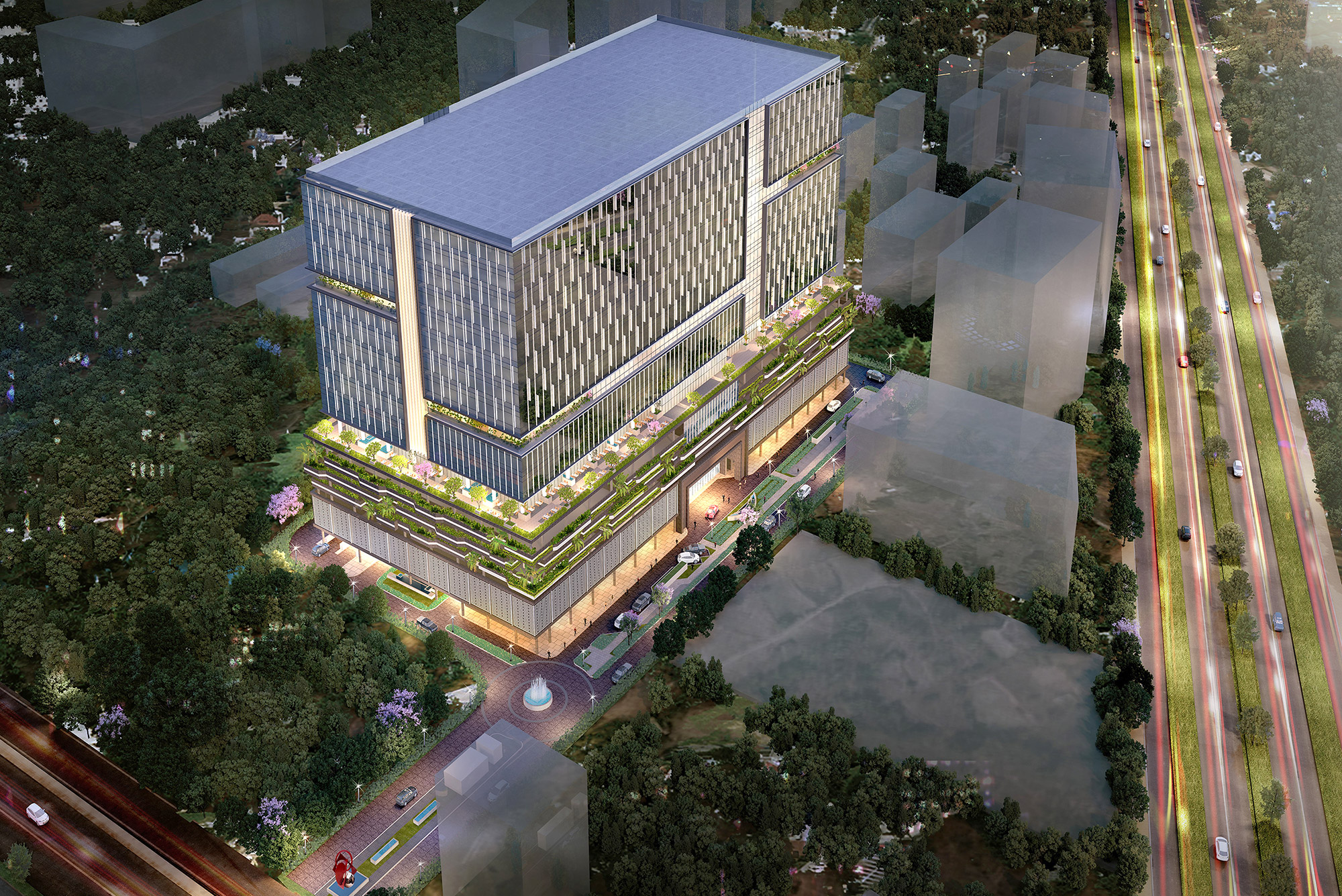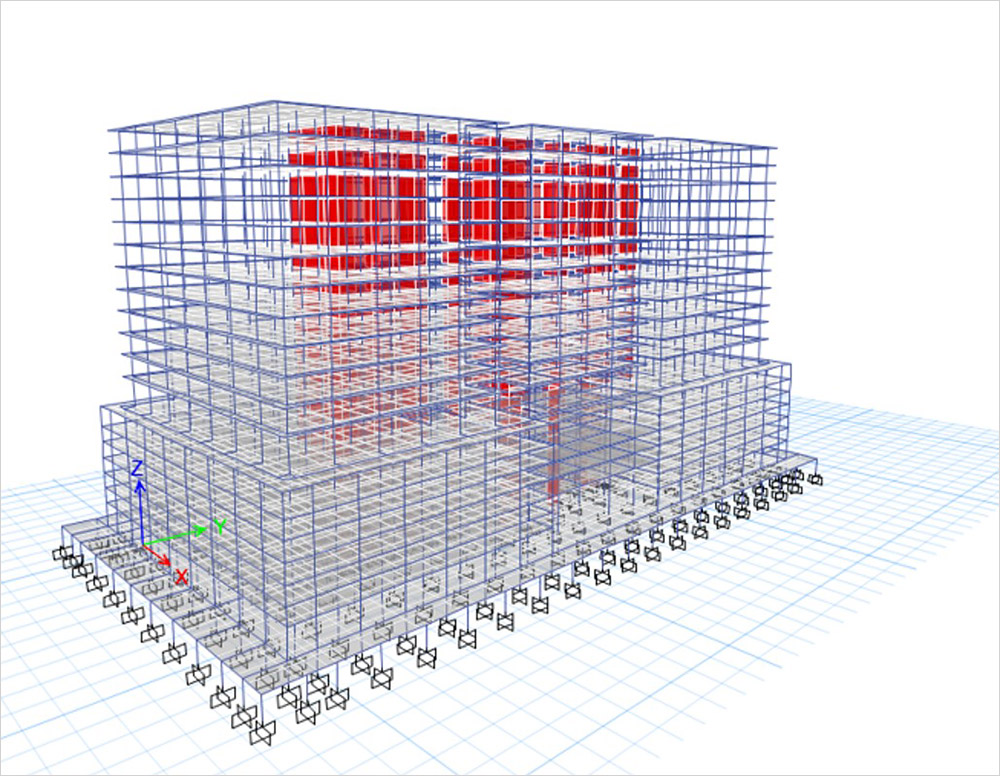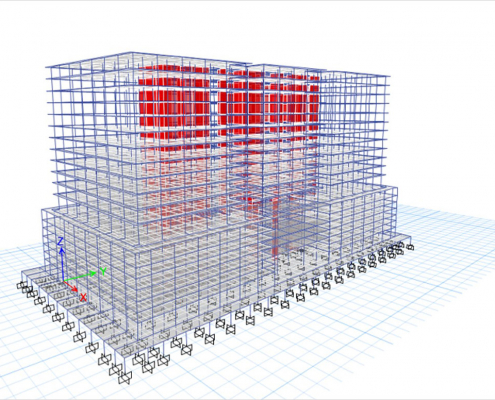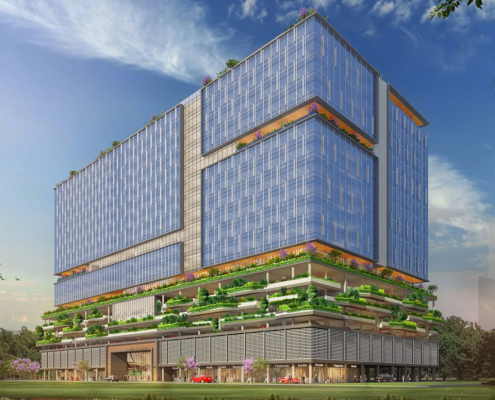Whitby Wood Pritamdasani (Mumbai) is providing the structural engineering for a 70m high mixed-use commercial development, in northeast Pune. The 18-storey concrete framed structure is at schematic stage, with completion anticipated in 2024. The building comprises a six-storey podium, main lobby, amenity floor, and 11 floors of office space, typically set out to an 8m x 8m column grid.
The 19.4m high podium occupies a footprint of 142m x 70m and consists of a ground level entry with retail outlets and access to six carpark floors above. Each parking floor is 3m high.
The column free, triple height (10.85m) main lobby follows an 8m x 16m column grid. It opens into the 6m high amenity floor, containing wellness and leisure spaces, a gymnasium and food court. Lobby and amenity floor are connected via escalators and elevators (lifts) to all parking levels.
Above the amenity floor, the building footprint reduces to 134.5m x 61m for the office floors, each 4.2m high. A transfer structure at amenity ceiling level converts the 8m x 16m grid into two 8m x 8m grids for the offices. Rounded reinforced concrete columns, 1.4m x 900mm, are used throughout. A central core of shear walls and moment resisting column frames, on an 8.4m x 8.4m grid, resists seismic and lateral wind loads. The core contains stairs, lifts and facilities for the offices.
client
Malpani Group
architect
Morphogenesis
completion
2024
Gross external area
185,040 sq m
Embodies structural carbon
14kg CO2e/sq m
Structural engineering
Commercial
High-rise structures
other images : Whitby Wood Pritamdasani





