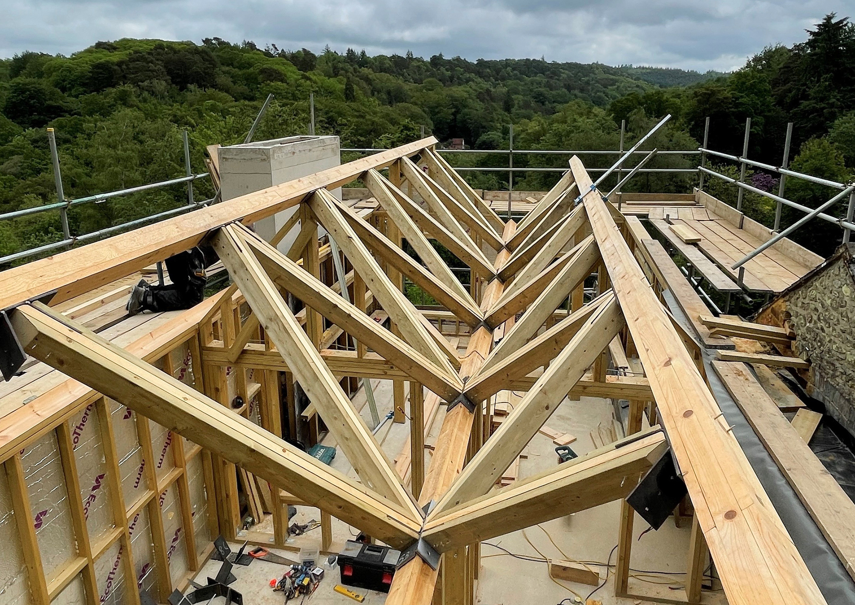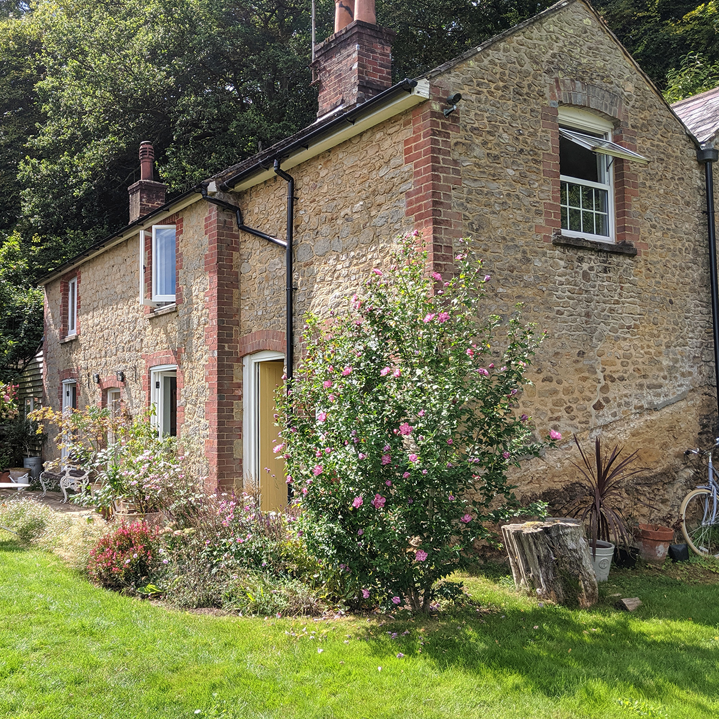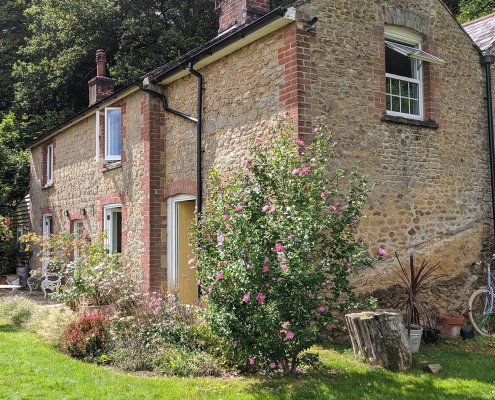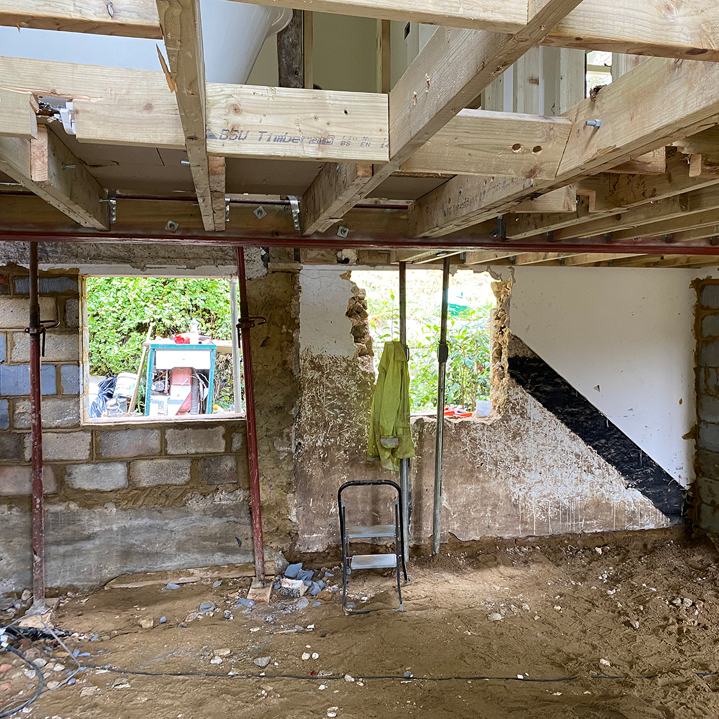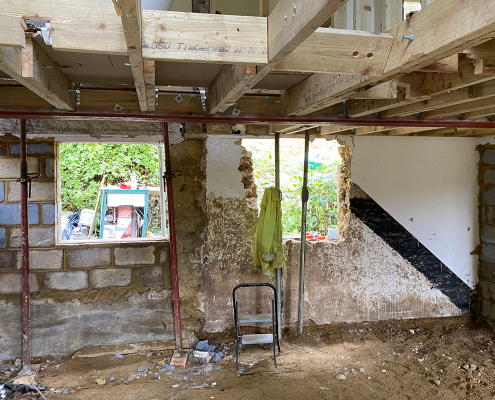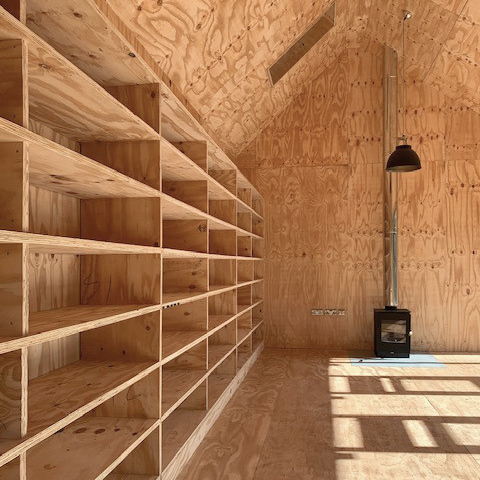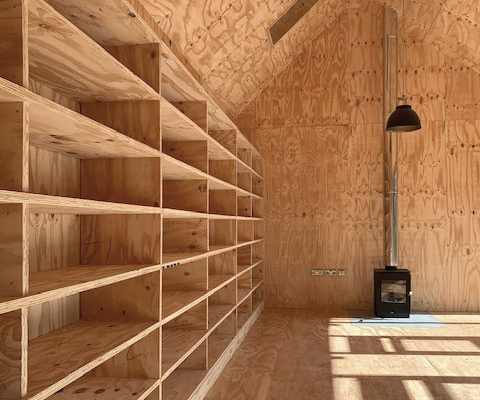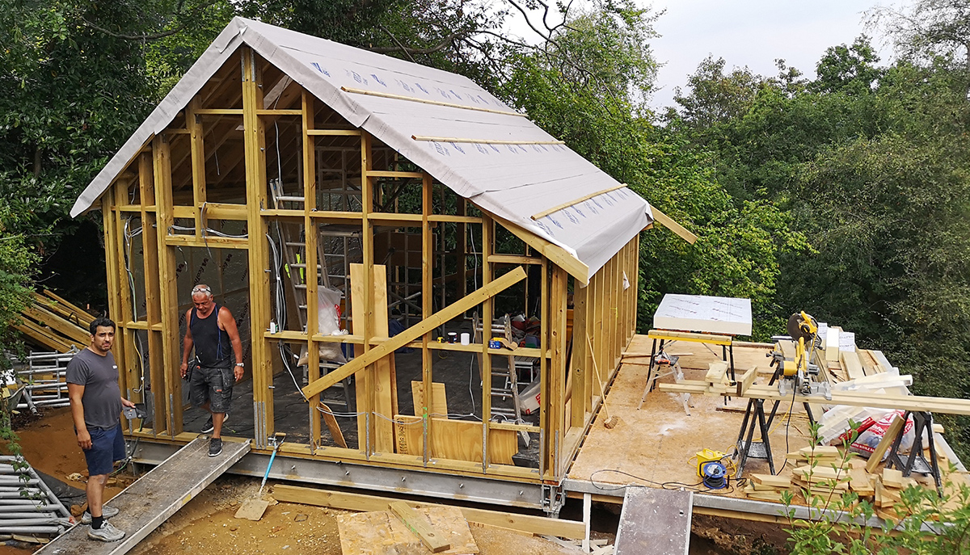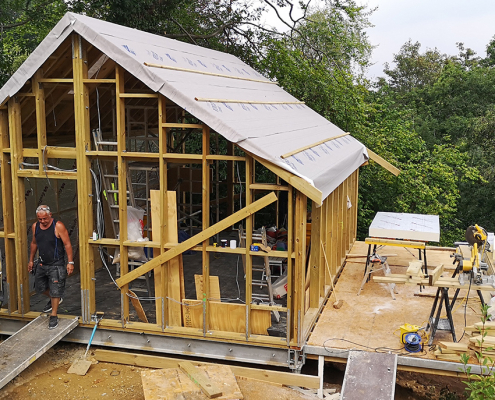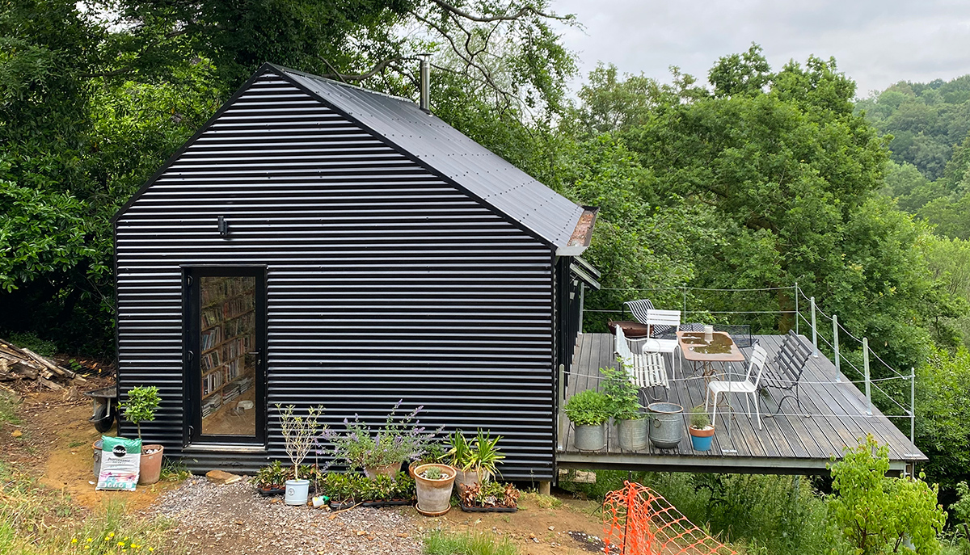We worked with Piers Taylor of Invisible Studio Architects to create a timber extension to a country cottage, plus two new independent studios for a writer and producer on a steeply sloping site.
The cottage extension includes a sawtooth roof, created using an expressed timber diagrid truss in the plane of the roof to create a column-free interior. An exposed concrete slab supports the upper storey.
The studios are raised on steel chassis, which deals with the steep terrain, and these are founded in the sandstone strata below.
client
private client
architect
Invisible Studio Architects
completion
2020
Structural engineering
Residential
Timber construction

