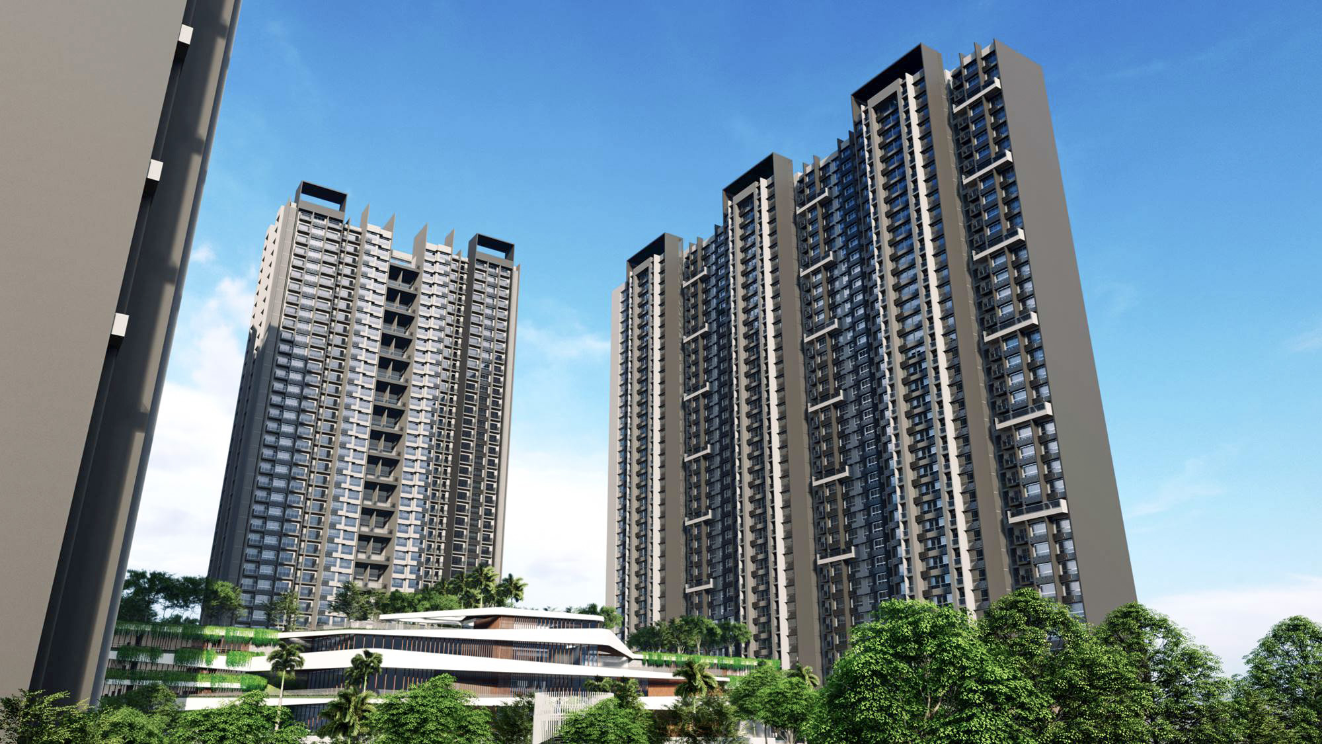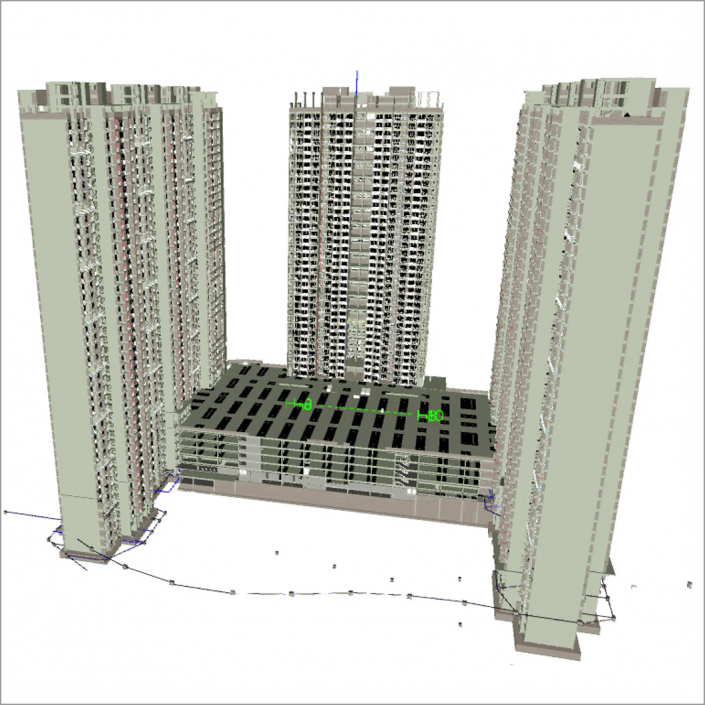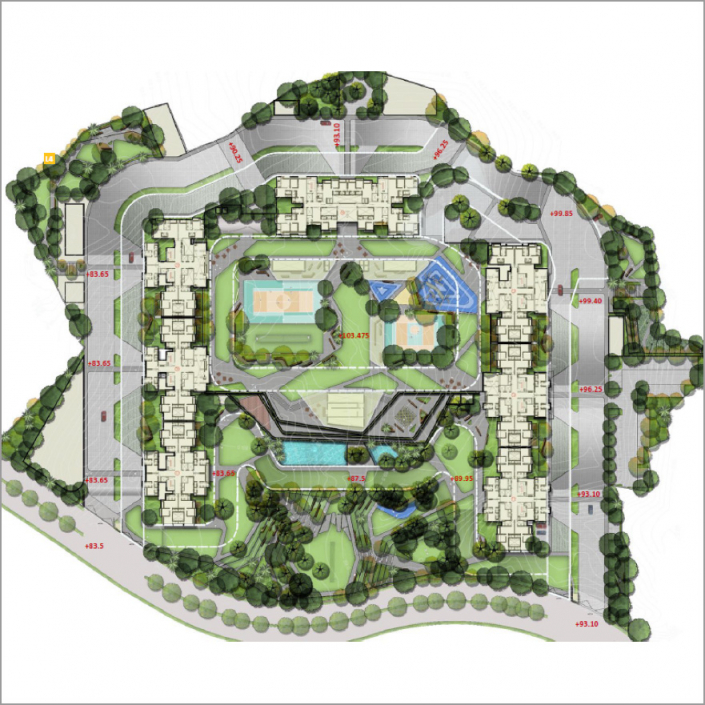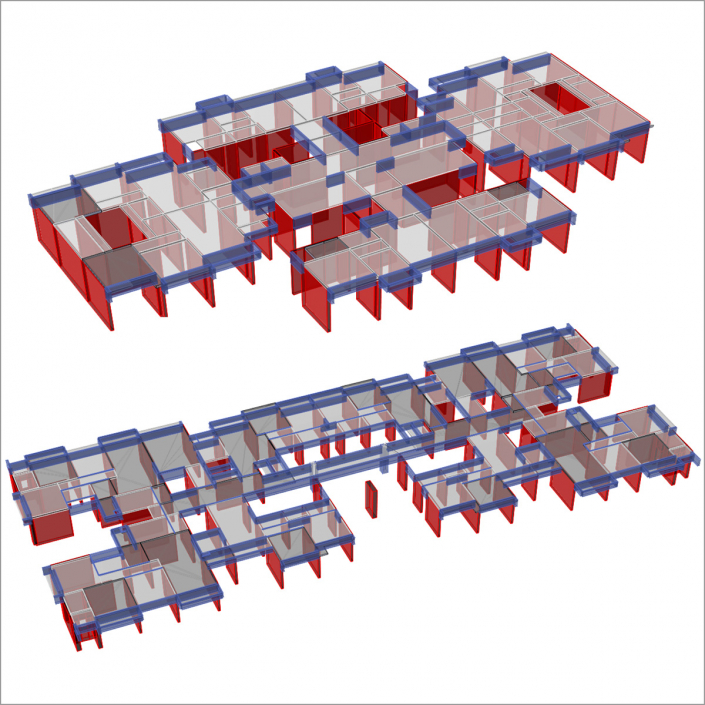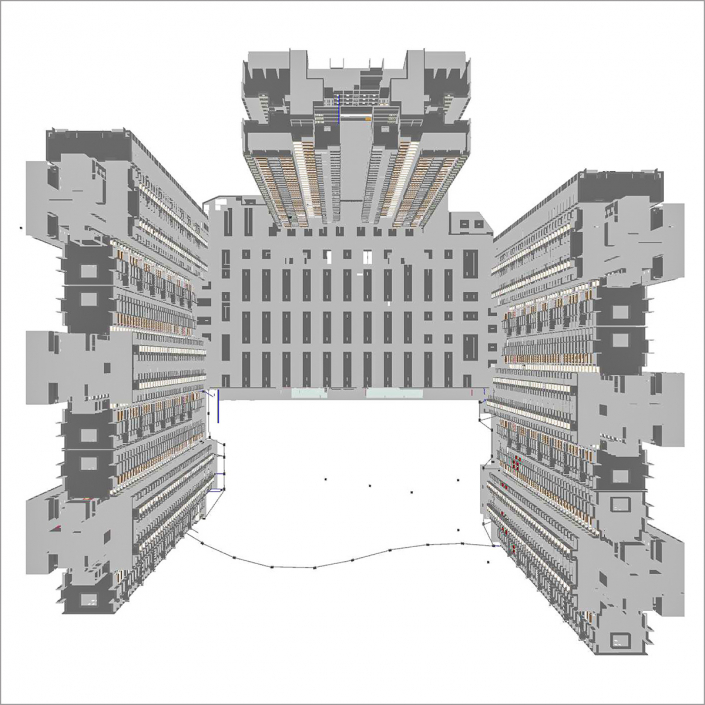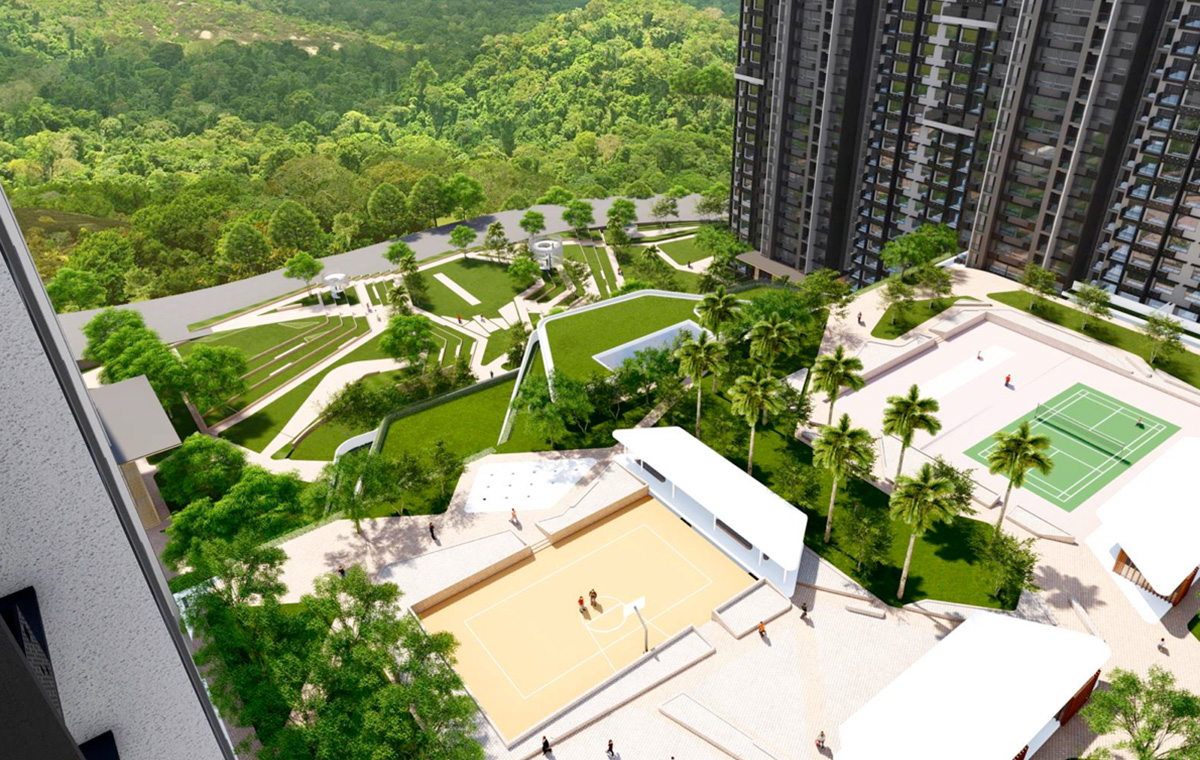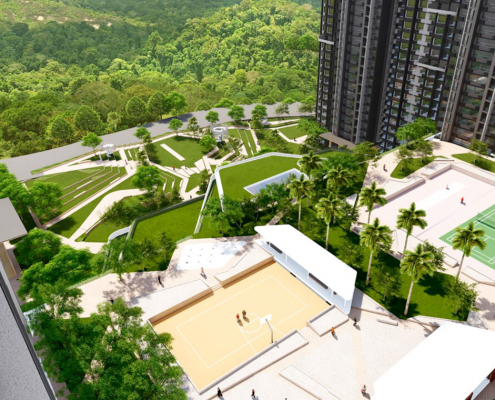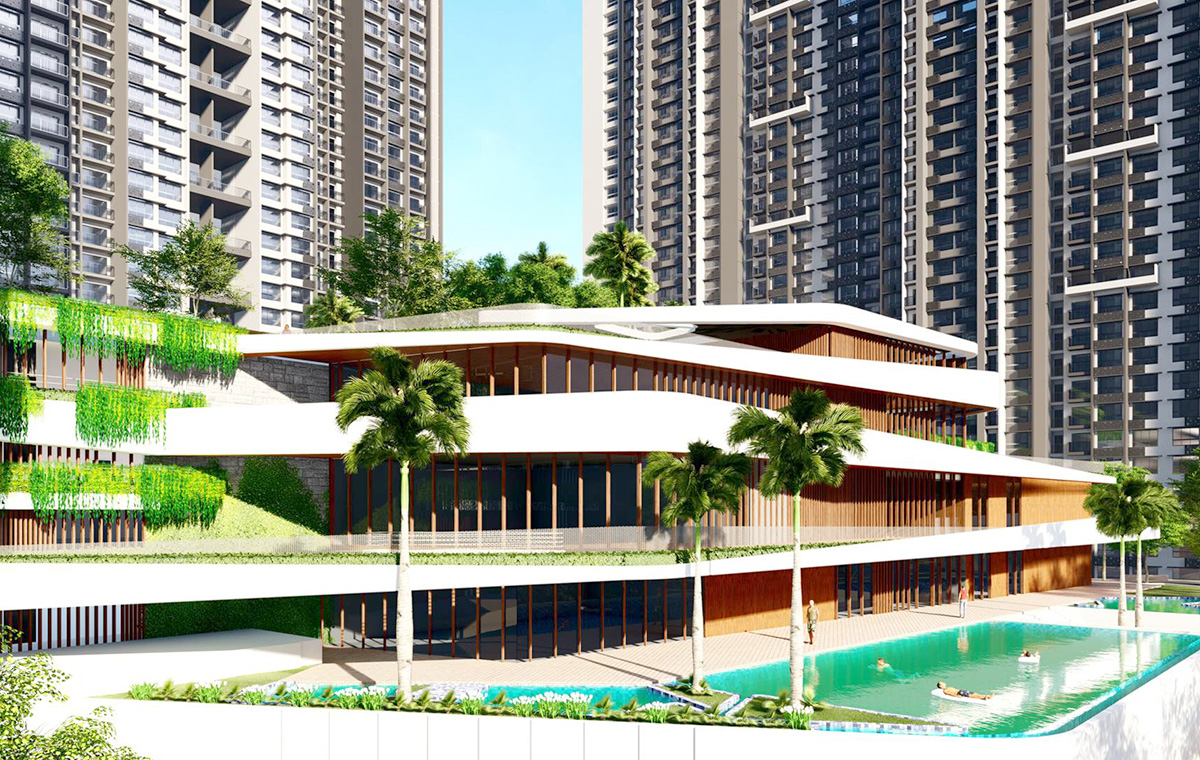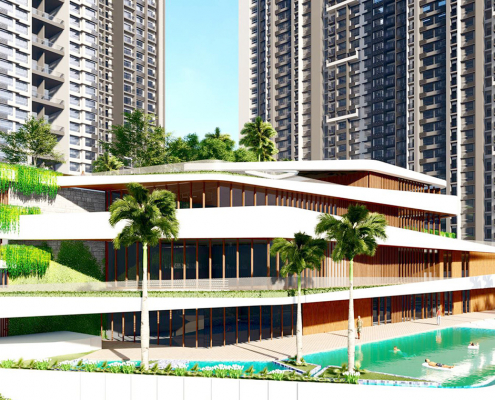A seven-tower residential project located on a larger development site south east of Mumbai. Whitby Wood Pritamdasani‘s structural engineers, working in collaboration with the Godrej Properties’ technical team, have achieved around 30% savings on materials volumes for the project, compared with the traditional concrete slab/beam system in the region and seismic zone.
Working to a four-year programme, with 12 months allocated to the design phases, an intense iterative process in search of an optimal solution for the design of the frames has produced impressive results in just nine months. The project is proceeding to site and is scheduled for completion in 2022.
The selection of a tunnel form shuttering system for construction has been key. It’s a system that is not often used in India but its characteristics, such as reducing reinforcement requirements and enabling flat-plate beamless interiors, have proved advantageous. A precisely specified construction sequence is making possible four-day slab cycles at peak performance.
Godrej City Panvel Phase 5 is designed architect Kapadia Associates, and is composed of seven 125m high rise structures symmetrically arranged around a six storey parking building and a shared club house. Each tower includes 43 slabs and a distributed shear wall system, with floor plates 6,500 sq ft in area. In total, the project will provide a saleable area of 17,650 sq m. The parking structure floor plates measure 800 sq m and it accommodates 2,000 vehicles. An amenities and play area occupy the roof. The adjacent club house includes badminton and squash courts, and external decks with 3.5m cantilevers.
The project is co-ordinated using building information modelling (BIM).
client
Godrej Properties
architect
Kapadia Associates
value
7,500 million inr
completion
2022
gross external area
250,000 sq m
embodied structural carbon
298kg CO2e/sq m
Structural engineering
High-rise structures
Residential
model and photos : Whitby Wood Pritamdasani

