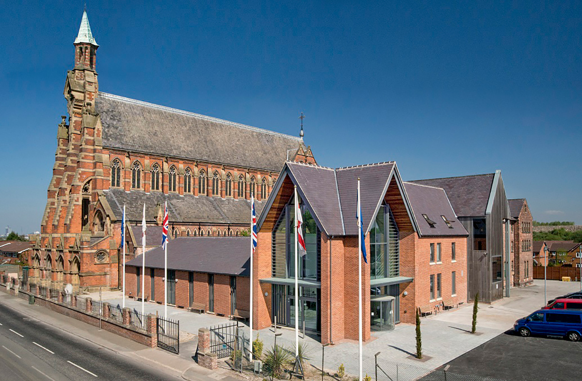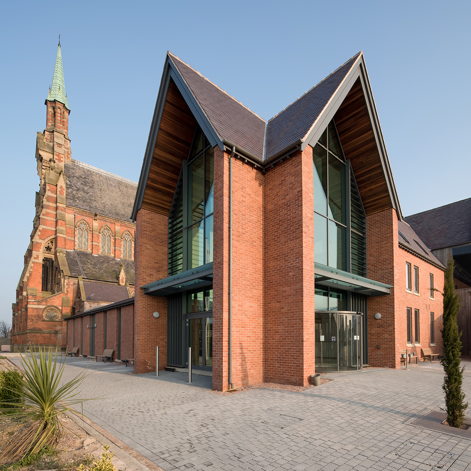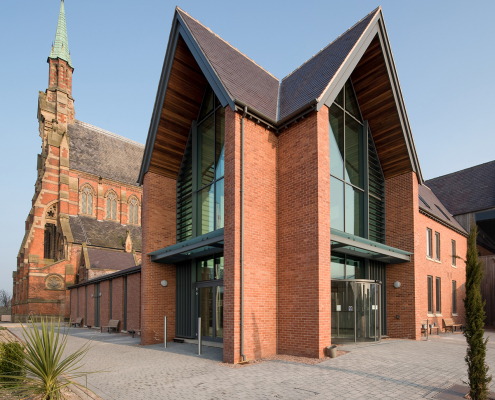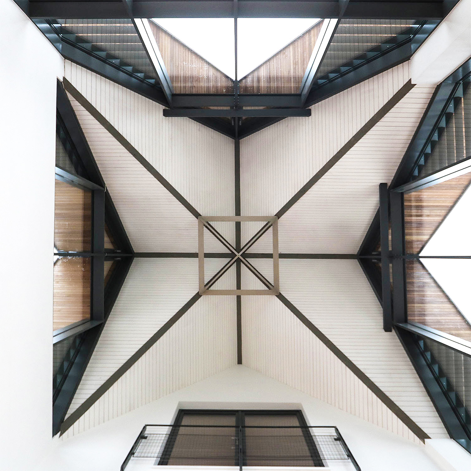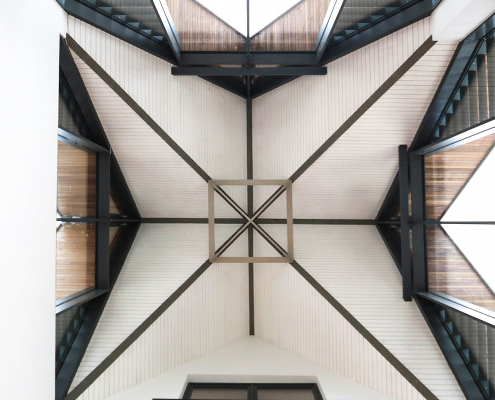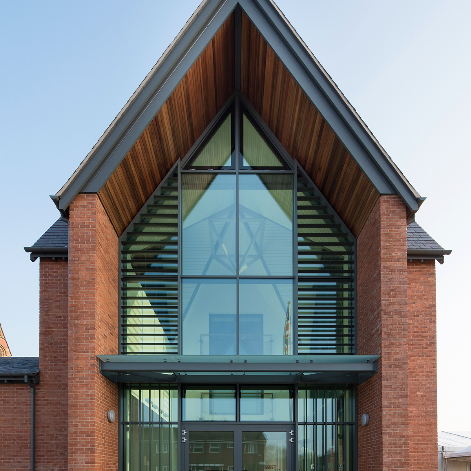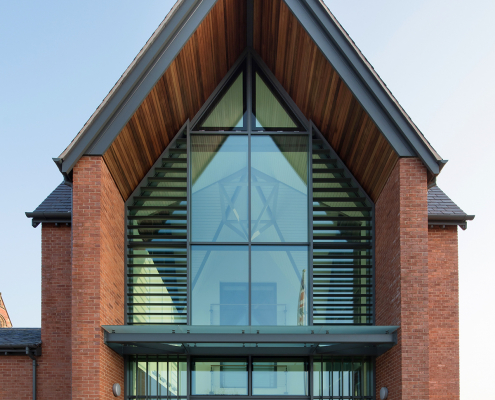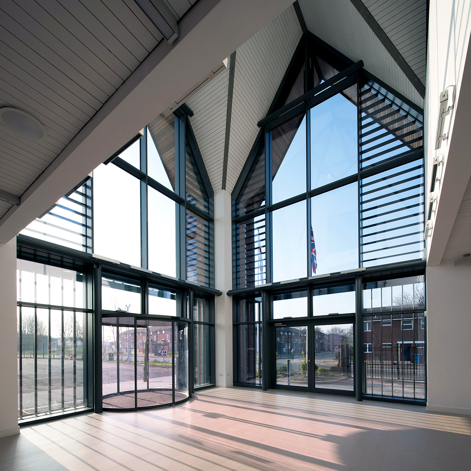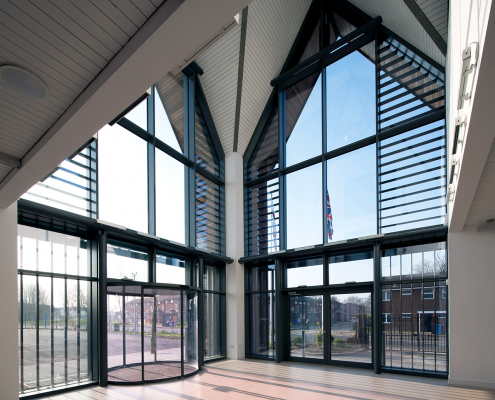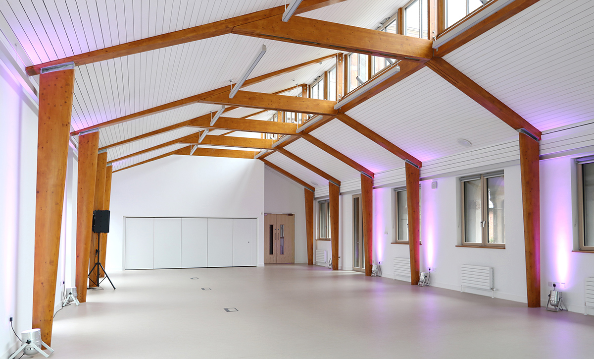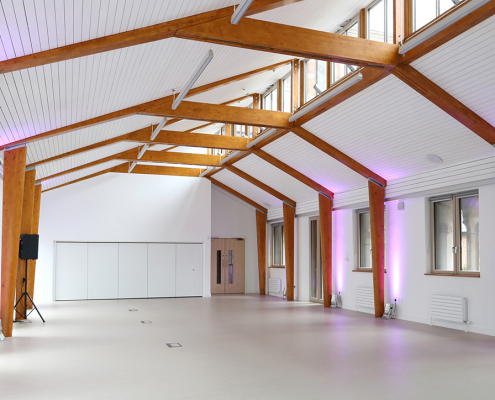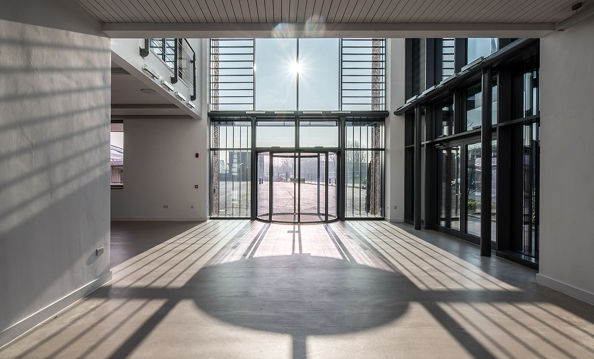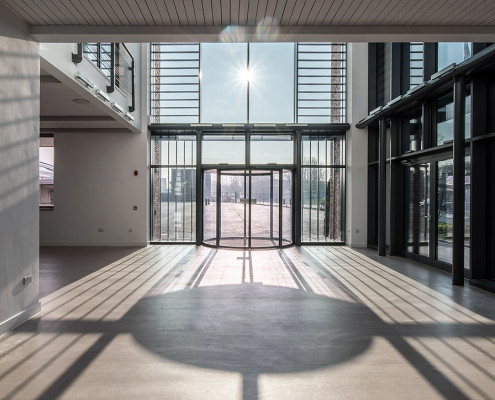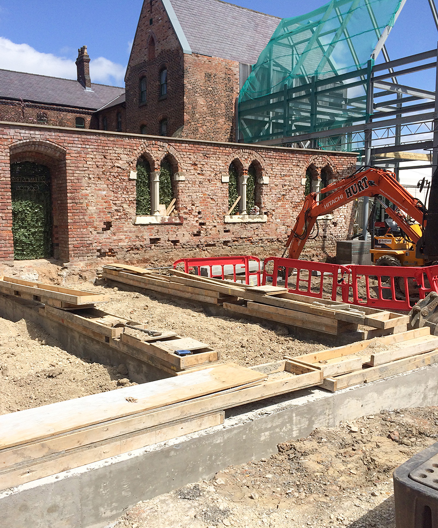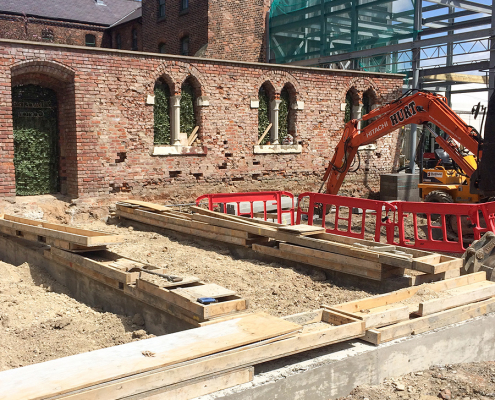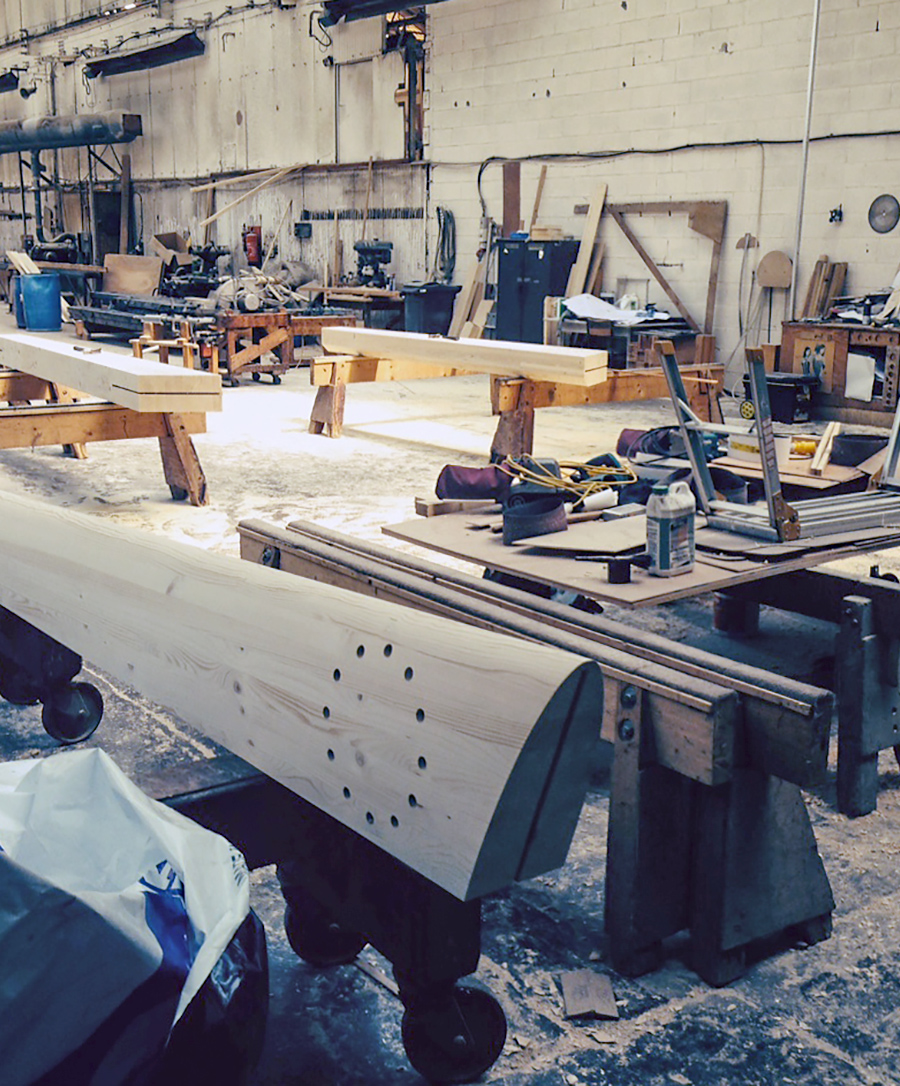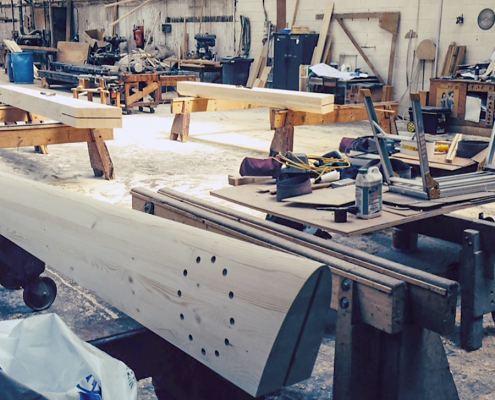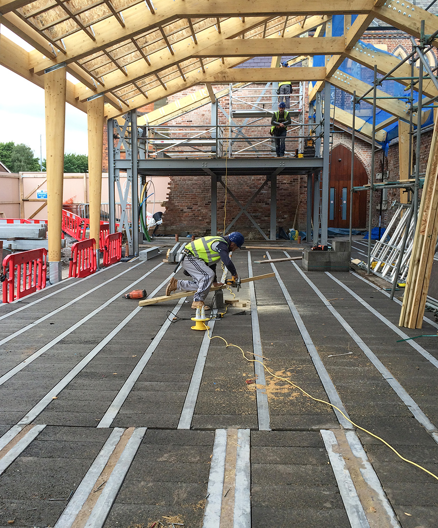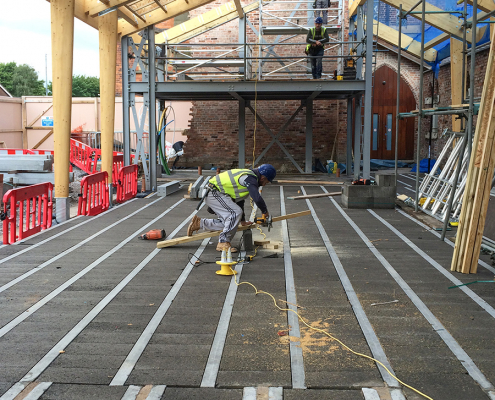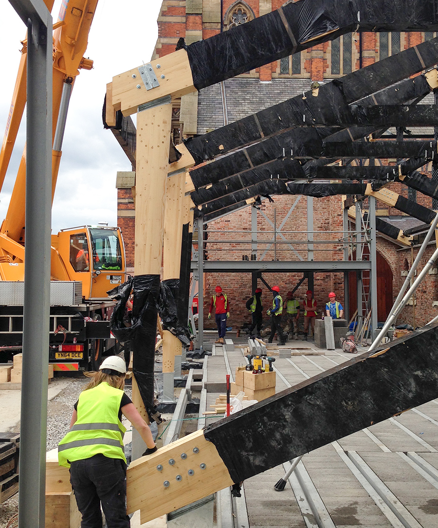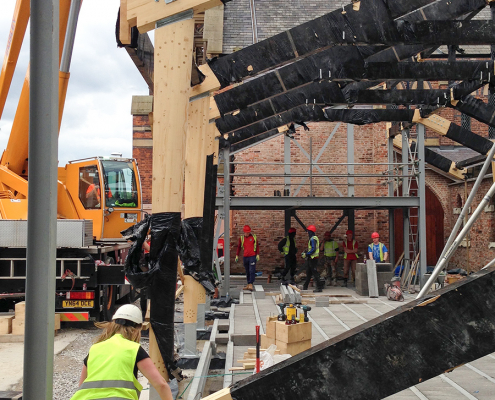The new ‘welcome’ building at Gorton Monastery is a Heritage Lottery Funded extension adjacent to the Monastery’s Grade II* listed existing building. Housed in the new structure are lecture and exhibition spaces, studio accommodation and hospitality areas.
The new building is comprised of two wings — a glulam frame structure that incorporates north lights for natural daylight, and a three-storey steel frame structure accommodating administrative facilities.
The structural design and detailing were done in a way that is sensitive to the adjacent listed heritage fabric. The new building incorporates cantilevered foundations so as not to undermine existing footings, and the envelope of the extension was detailed with levels of insulation and airtightness approaching PassivHaus standards.
client
The Monastery of St Francis & Gorton Trust
architect
ECO ARC Architects
completion
2016
Structural engineering
Heritage
Places of worship
other images : Whitby Wood

