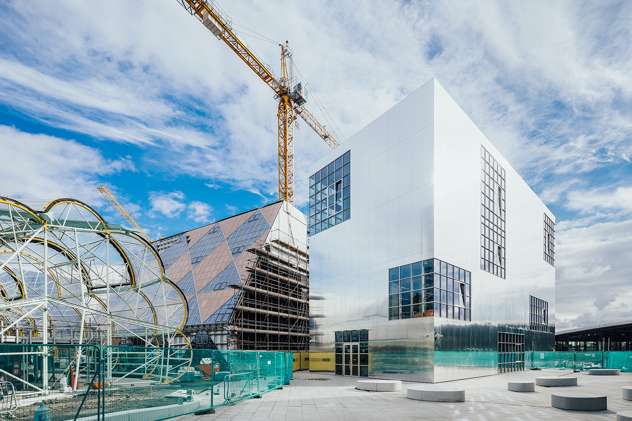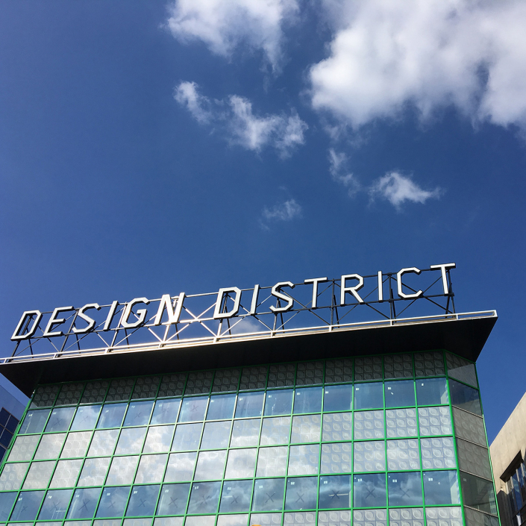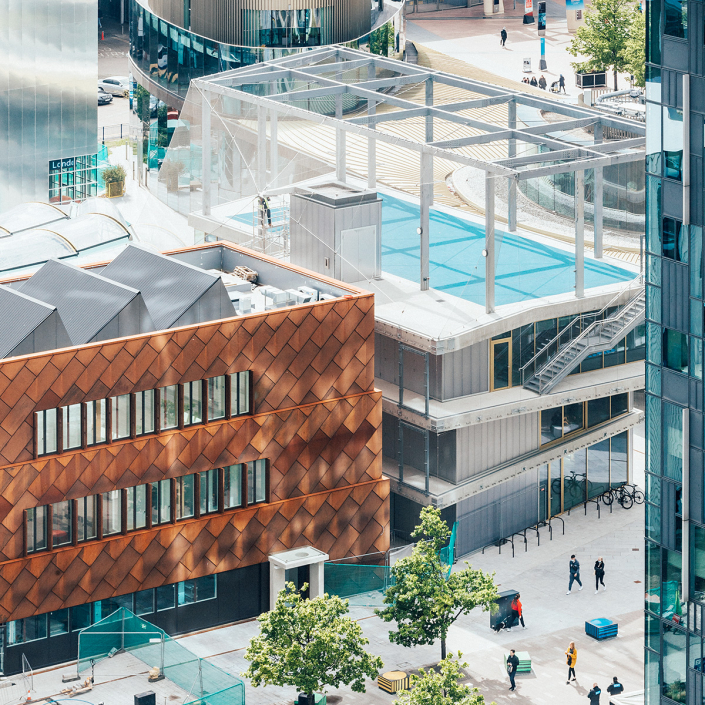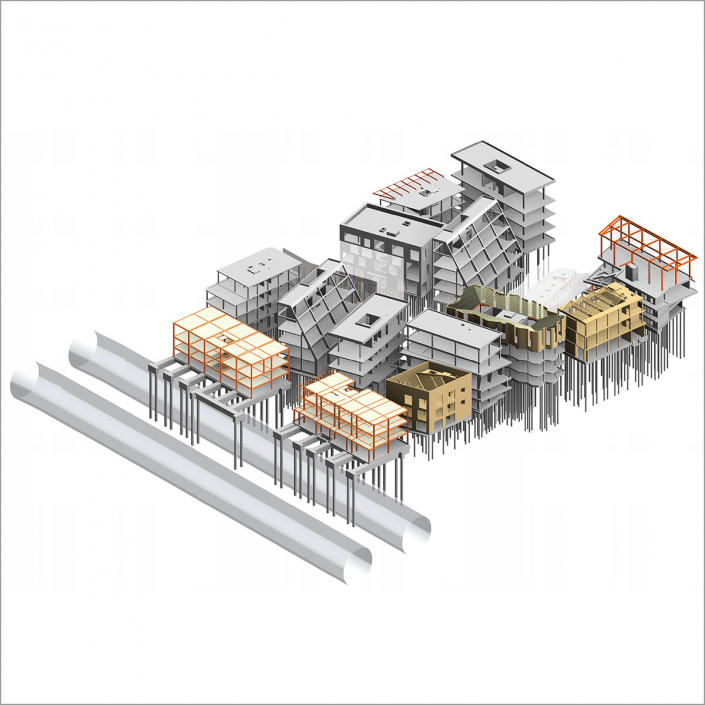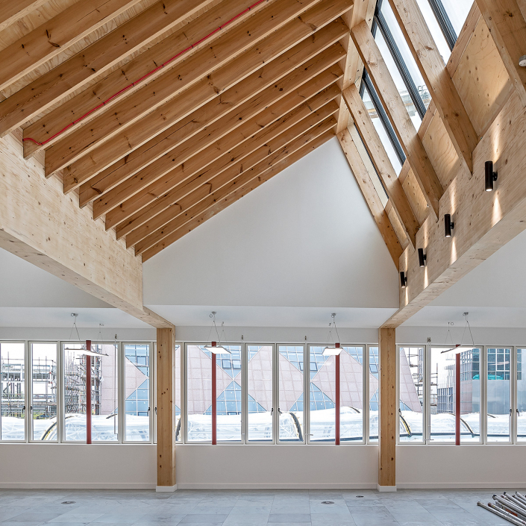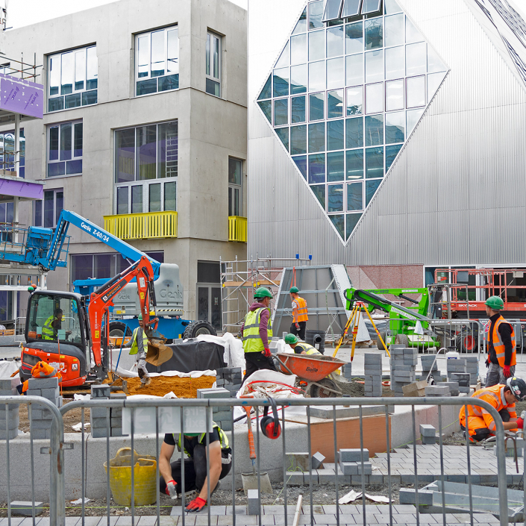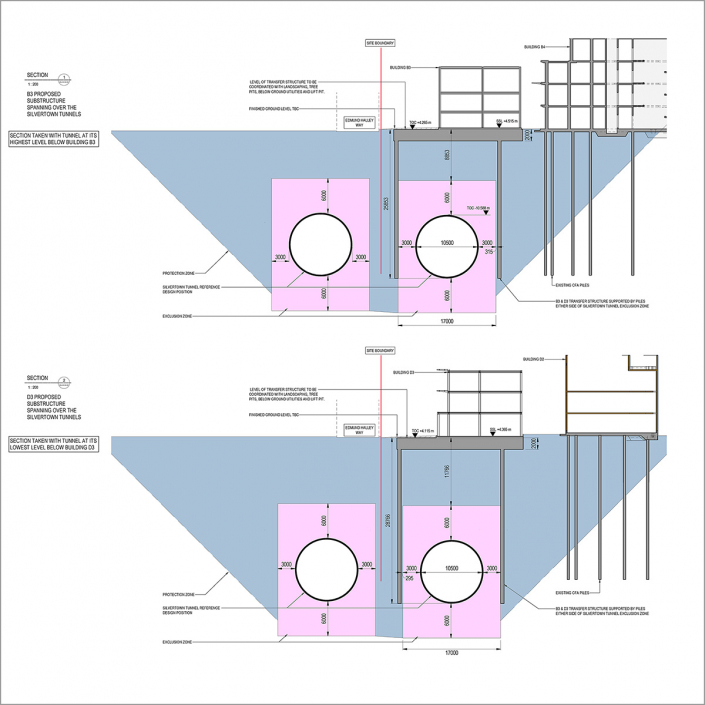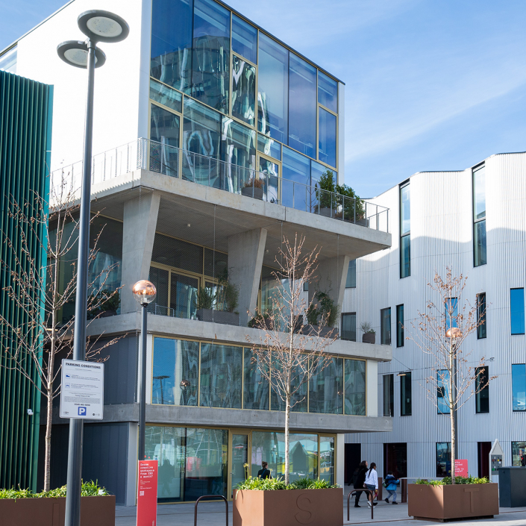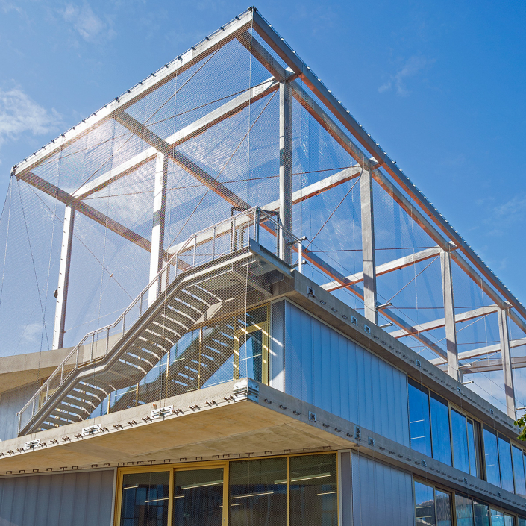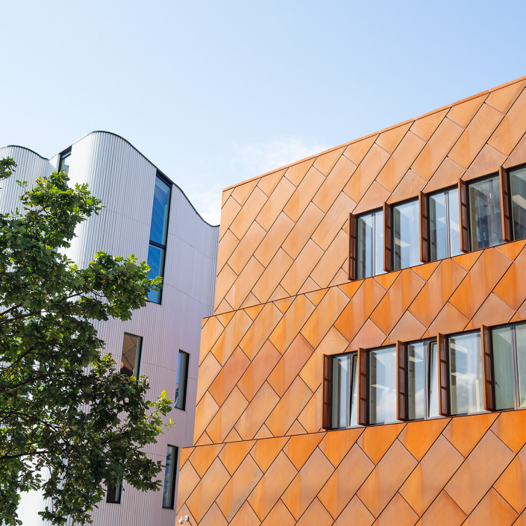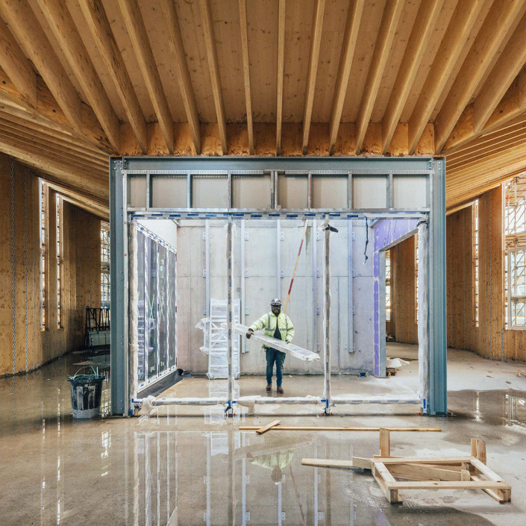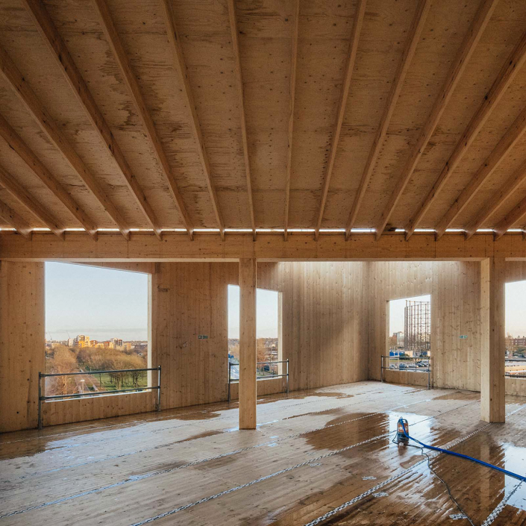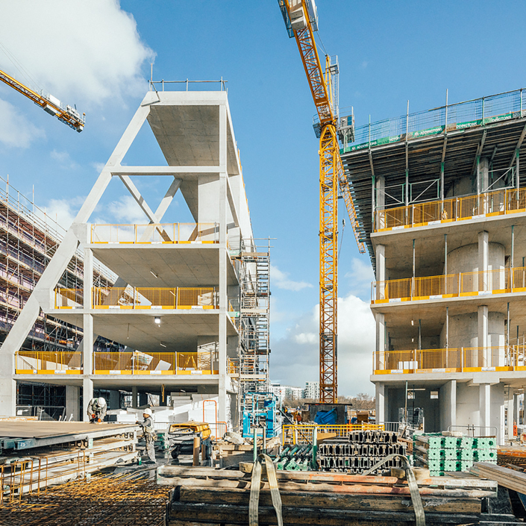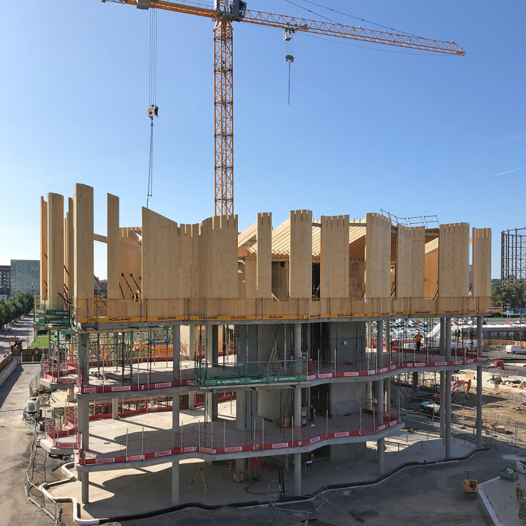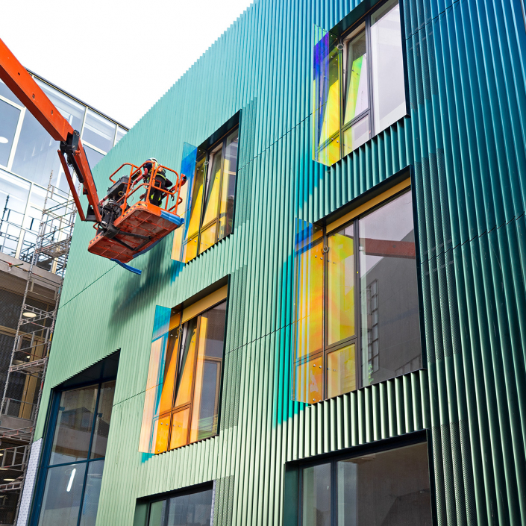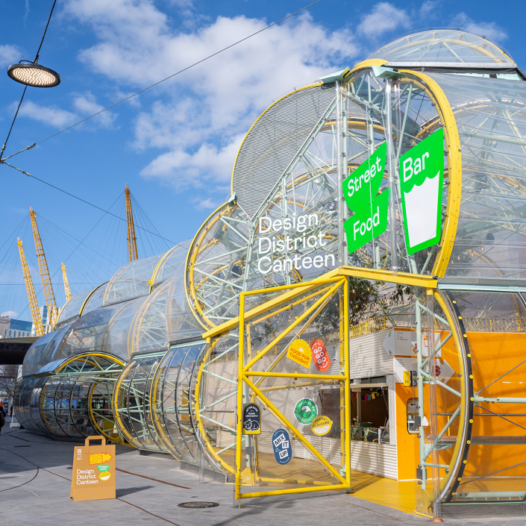London’s first purpose-built design district opened on the Greenwich Peninsula in 2021 — 16 different buildings by eight architects providing affordable workshops and studio spaces — with all engineering by Whitby Wood.
On a one hectare riverside site adjacent to the Millennium Dome, the Design District is a central feature of Knight Dragon’s masterplan for the peninsula and lies at the head of a new park that runs for 600m through the centre of the masterplan area.
Knight Dragon commissioned eight architects to independently design 16 buildings in the pedestrianised district, which includes courtyards and a public square. In support of all the creative industries, including art, design, music and digital technology, the buildings house various combinations of multi-use offices, flexible desk space, workshops and ateliers. The complex includes a food market and a roof-top basketball court.
As the buildings employ different design concepts and materials, each has its own structural solution. However, they share an efficient approach to foundation design and co-ordinated buried building services provision across the whole site, which was occupied by a park. To minimise arisings, depth of foundations and interaction with buried obstructions, vibro piling was used generally. The route of Transport for London’s Silvertown road tunnel crosses the site at the southern end, passing under two of the buildings.
The 16 buildings range in height from 3 to 5 levels, except for the food market — a single-level steel structure clad in plastic polymer (ETFE) that winds through the district. As a group, the buildings bring unexpected design contrasts and exciting energy to the development. Rationalised structures have been developed that maintain this spirit as well as enabling economic construction, and all buildings were delivered ready for fit-out by the creatives using them.
We provided civil and structural engineering, and geotechnical engineering with collaborator Wood Thilsted, plus building services and sustainability through associate practices Skelly & Couch and Scotch Partners respectively. The buildings were designed by HNNA (lead), 6a Architects, Architecture 00, Barozzi Veiga, David Kohn Architects, Adam Kahn Architects, Mole Architects and Selgas Cano, with landscaping by Schulze+Grassov.
BCO Awards 2024, Commercial Workplace, finalist
GAGA Construction Award 2022, Architecture
BCIA Award 2022, Commercial Property Project of the Year, highly commended
The Concrete Society Award 2022, highly commended
Offsite Construction Award 2022, Commercial Project of the Year, shortlisted
Structural Timber Award 2022, Commercial Project of the Year, C2 and D2 shortlisted
IN THE PRESS
The Greenwich Design District makes it onto the Time magazine World’s Greatest Places 2021 … before it was finished!
time.com/collection/worlds-greatest-places-2021
client
Knight Dragon
architects
HNNA (lead), 6a Architects, Architecture 00, Barozzi Veiga, David Kohn Architects, Adam Kahn Architects, Mole Architects, Selgas Cano
completion
2021
gross internal area
approx 18,778 sq m
embodied structural carbon
326 kg CO₂ e/sq m
Structural engineering
Building services
Geotechnical engineering
Civil engineering
Sustainability
Asset protection
CMT
Arts
Commercial
Restaurants + bars
Retail
Sports
model and sketch : Whitby Wood
construction photos : @Taran Wilkhu
photos : Whitby Wood

