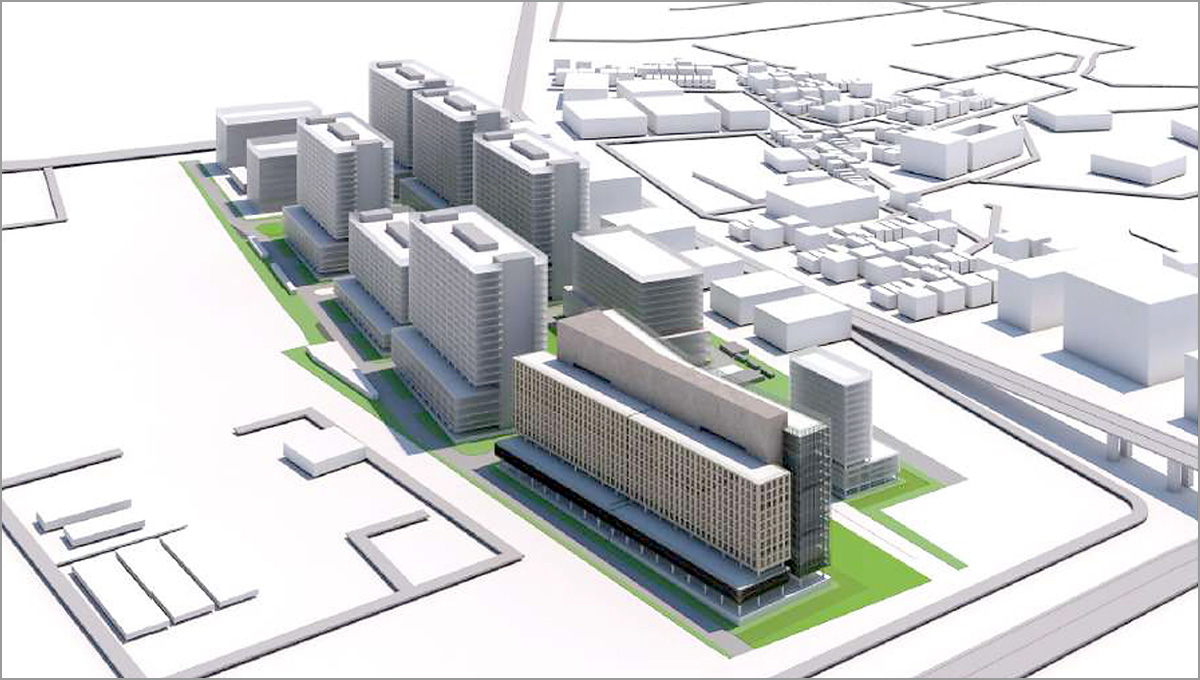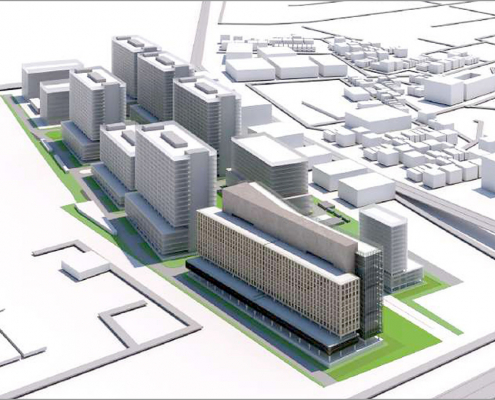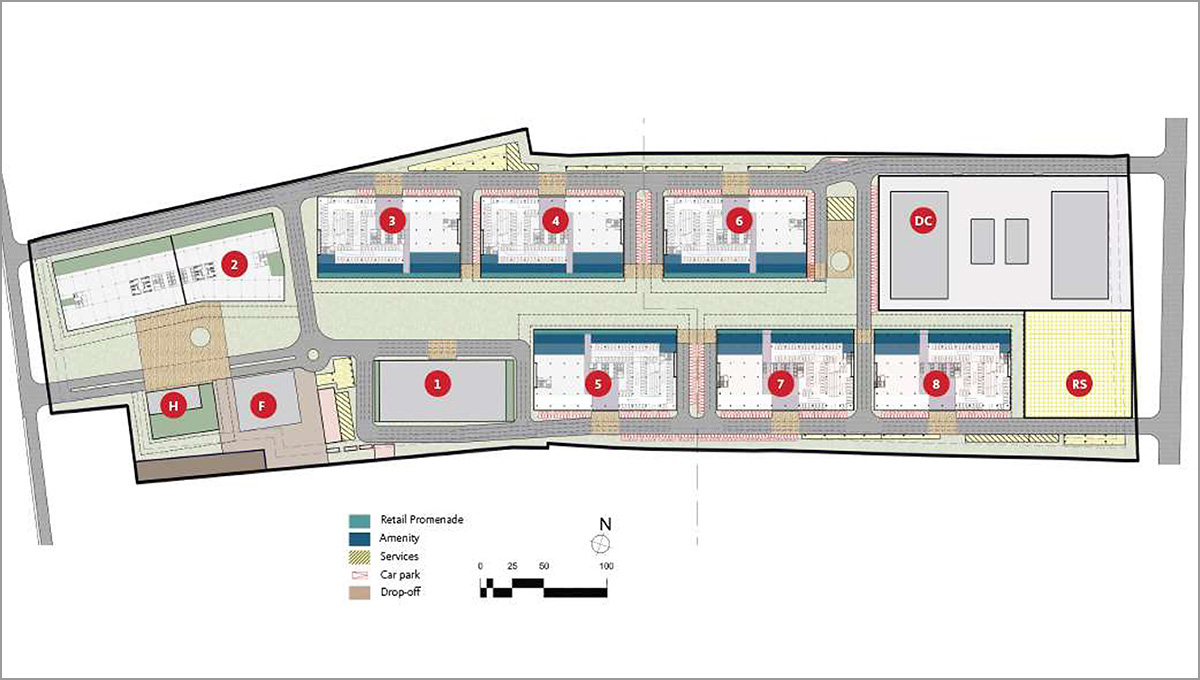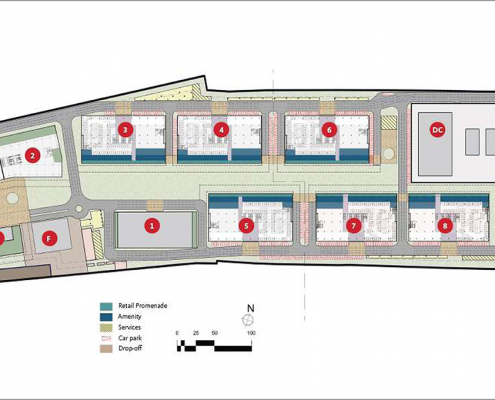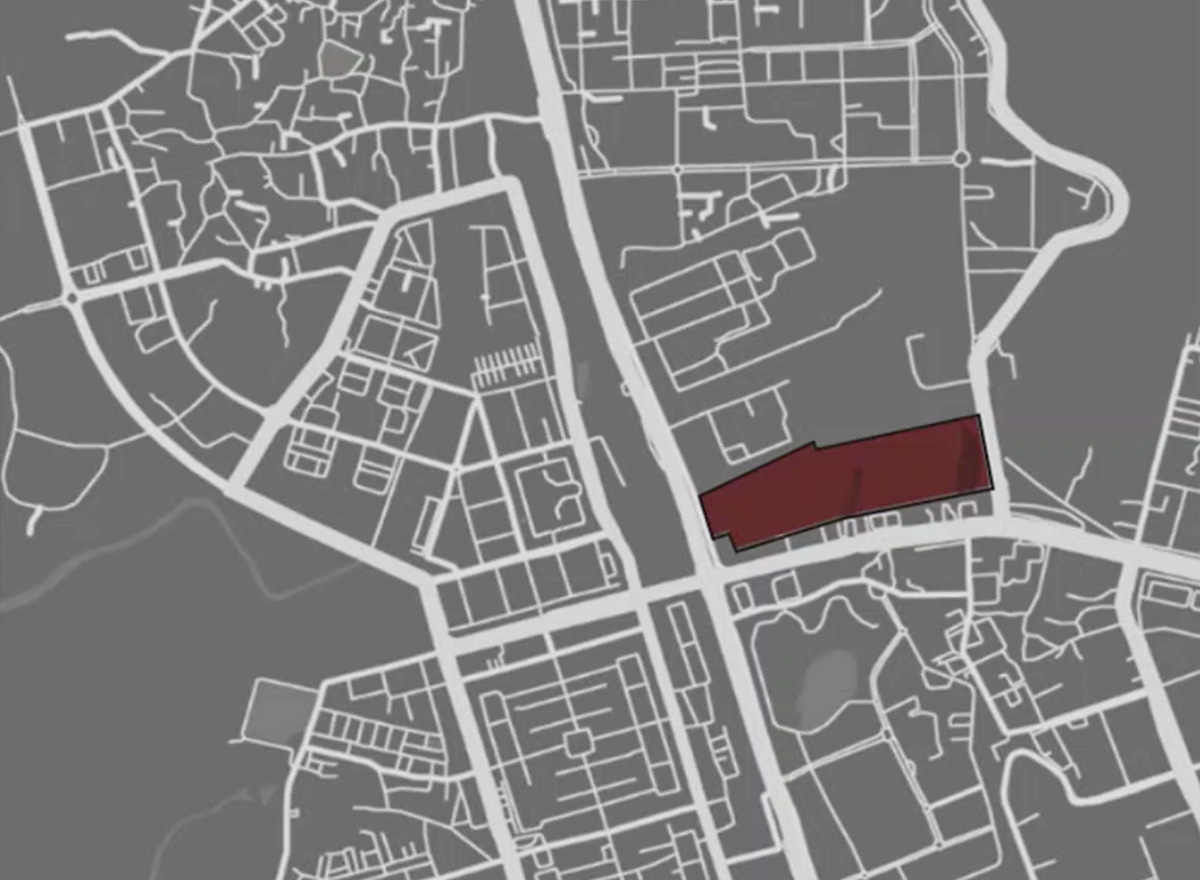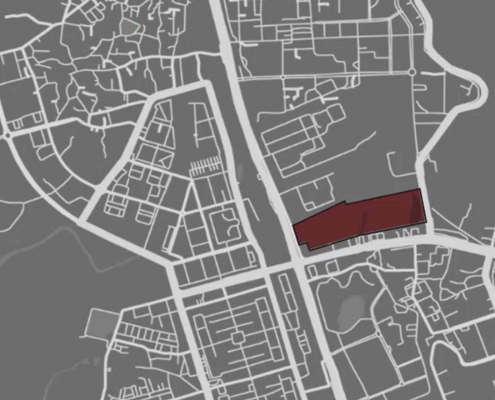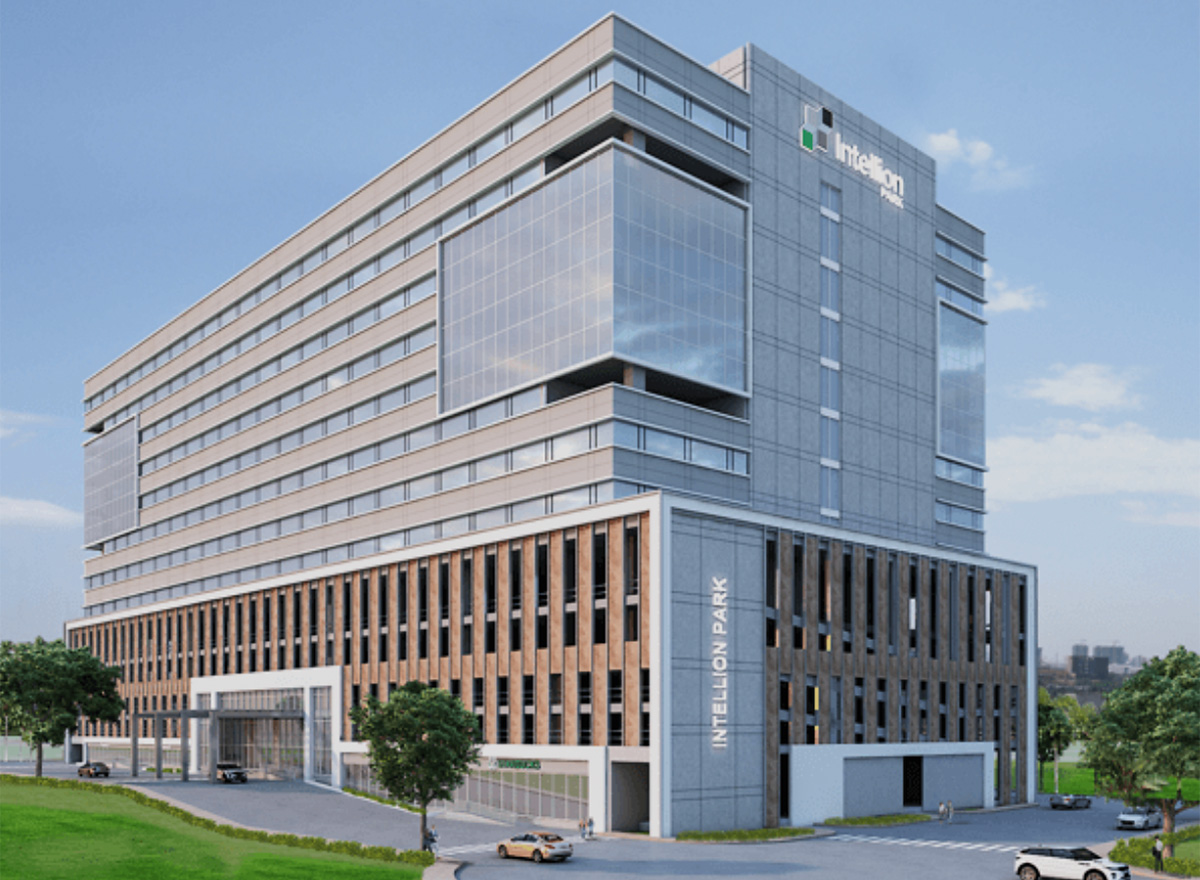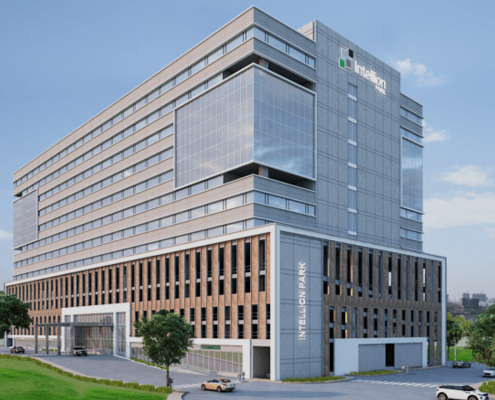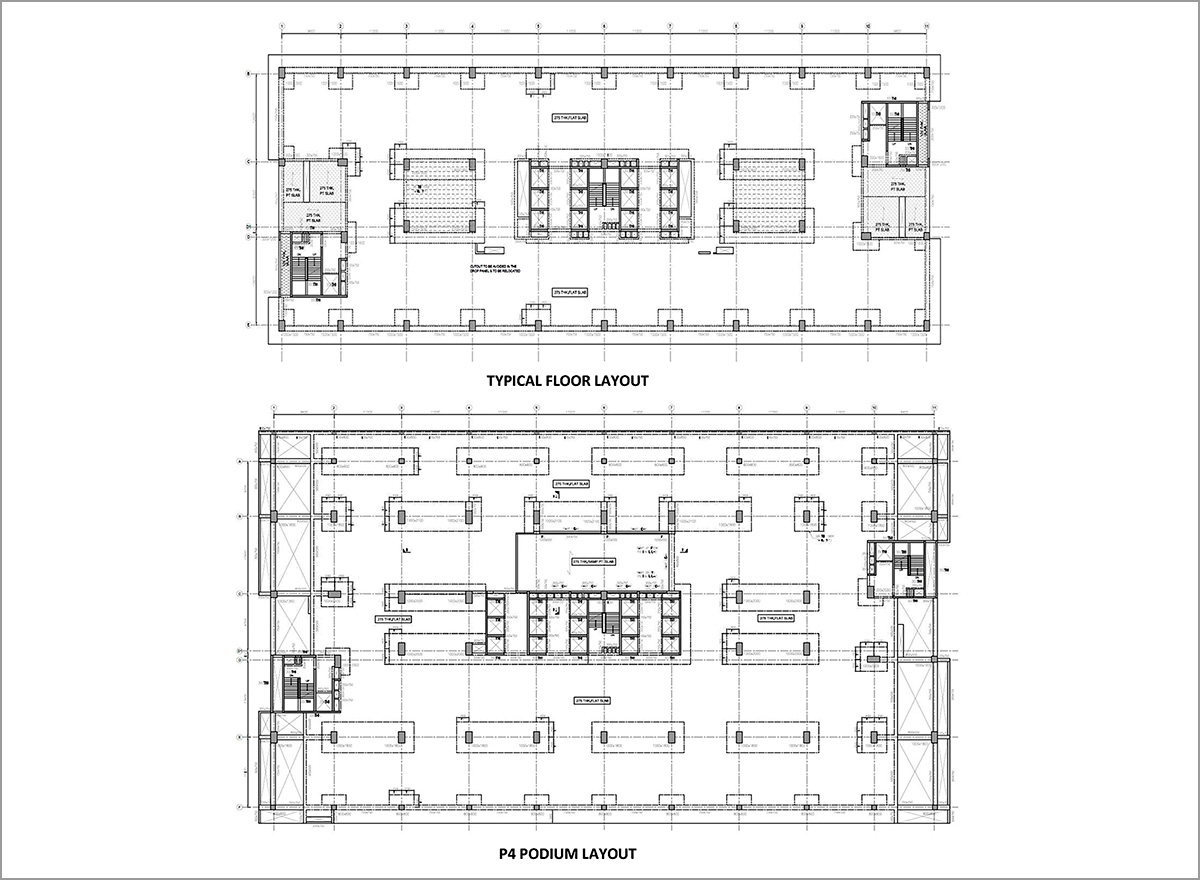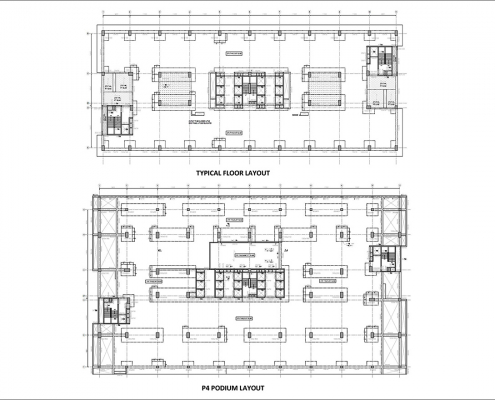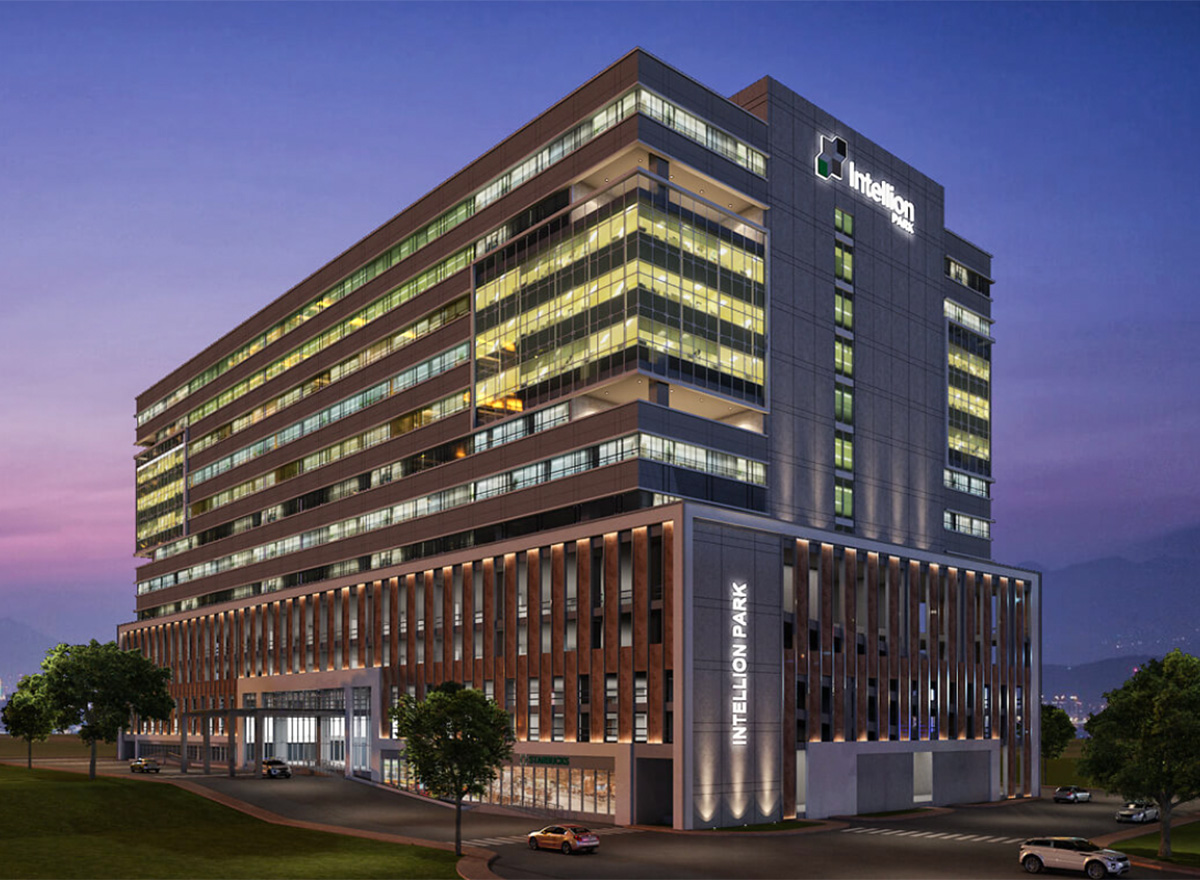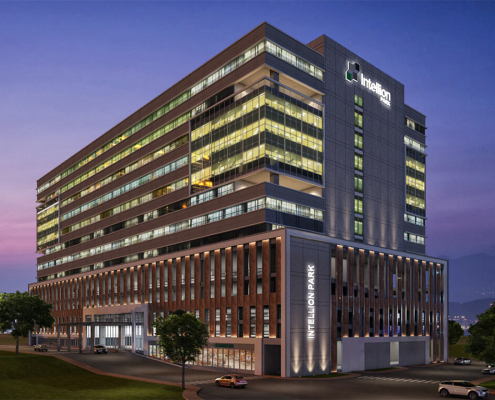For a site surrounded by three major roads in the planned city of Navi Mumbai, Whitby Wood Pritamdasani has developed the structural design for six buildings that are a key part of a new IT park for TRIL, the development arm of the Tata Group.
Despite the presence of the main roads, construction access to the long narrow 15.2 acre plot is constrained by existing development along one long boundary. The project is proceeding in phases and will include a gateway tower, an hotel, a data centre and the six high rise commercial buildings, the first of which (Building 5) is 82m high. The other five will follow a similar design, though the heights may vary.
As the ground condition is hard rock, basements are not feasible. Building 5 consists of ground floor plus four podium levels (parking) and 15 office floors. The design approach for the concrete frame combines carbon reduction measures, such as reducing slab depths and frame weight, with maximising usable floor space through the use of slender columns. Post-tensioned 275mm slabs with drop panels are specified, enabling better floor-to-floor heights — typically 4m. Services installations are located at ground level, so not supported by the frame.
client
Tata Realty and Infrastructure Ltd (TRIL)
architect
DSP Design Associates
completion
estimated 2024
carbon reduction measures
Frame optimisation
gross external area (Building 5)
98,885 sq m
Structural engineering
Seismic analysis
Commercial
Data centres + IT parks
Seismic zone projects

