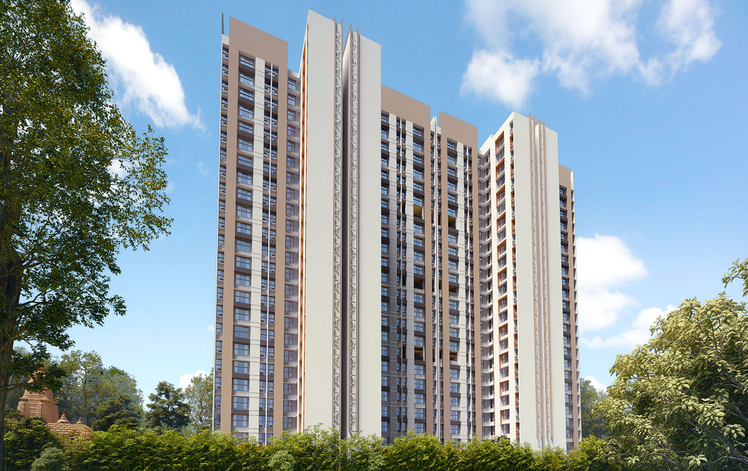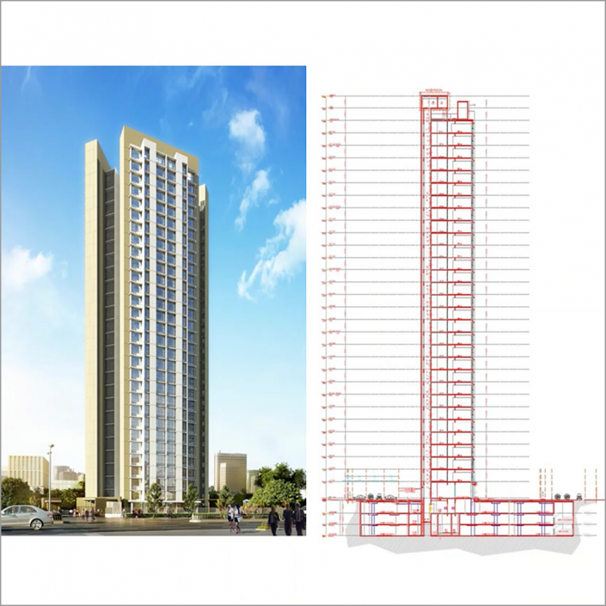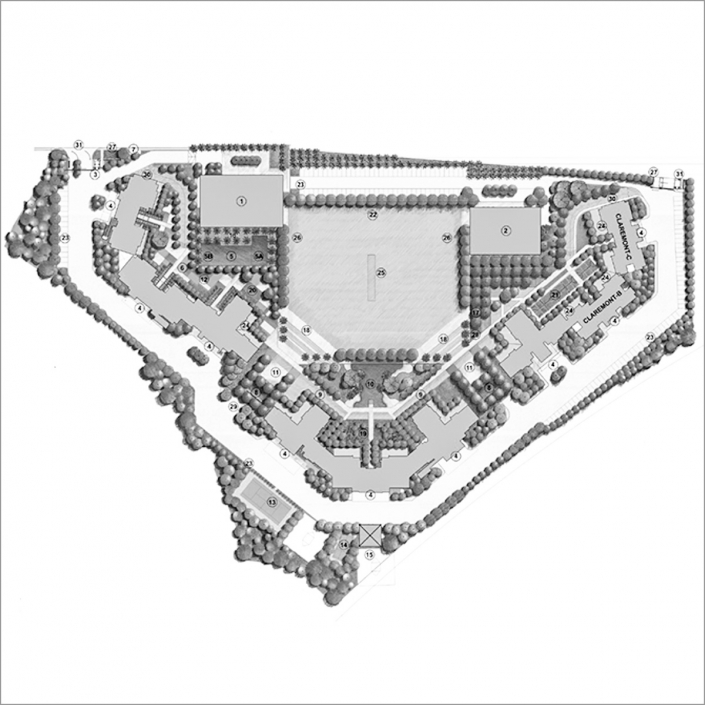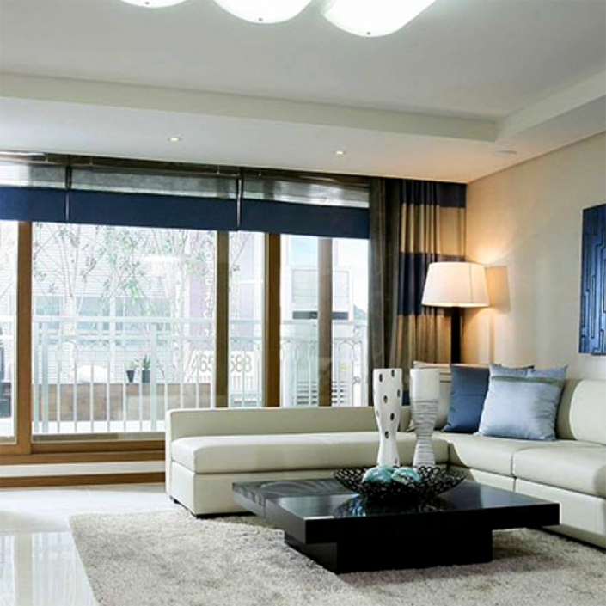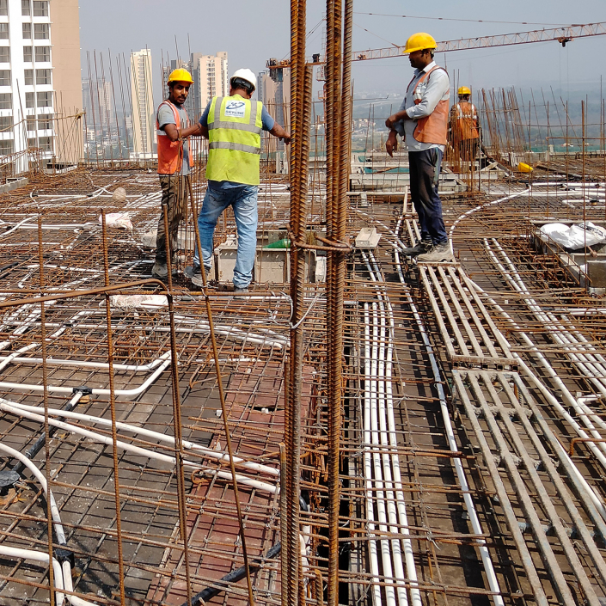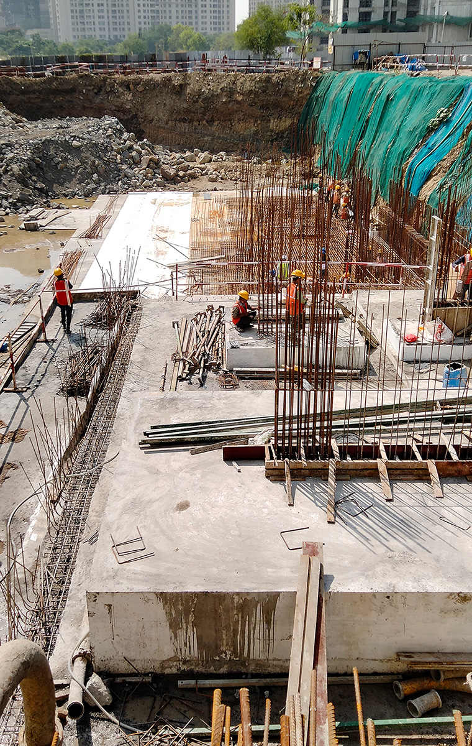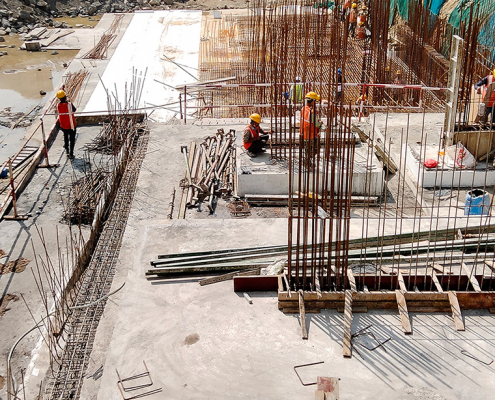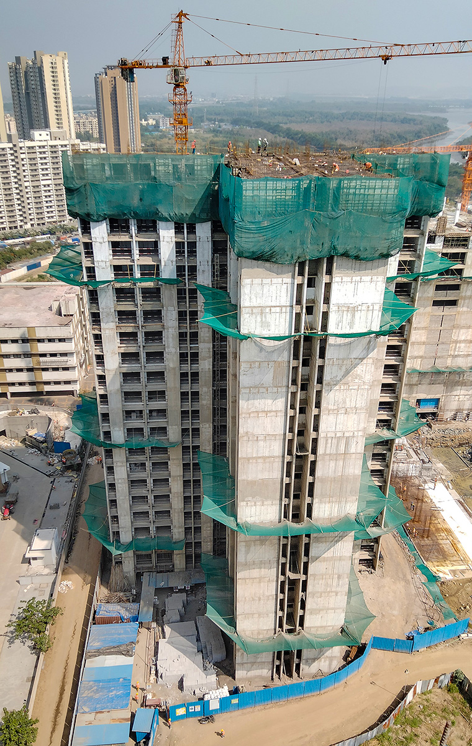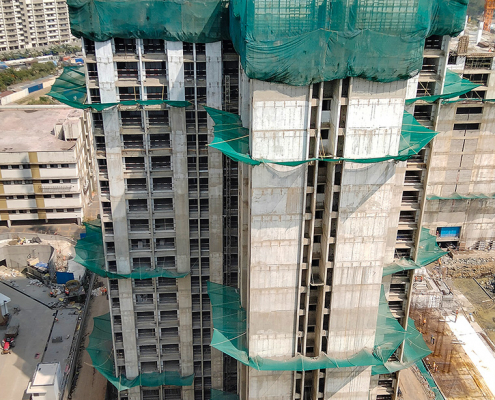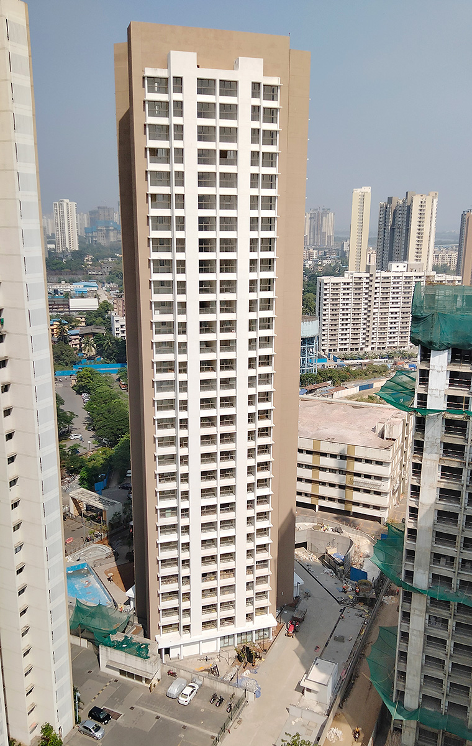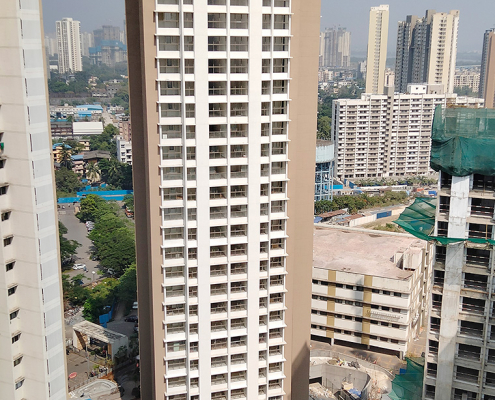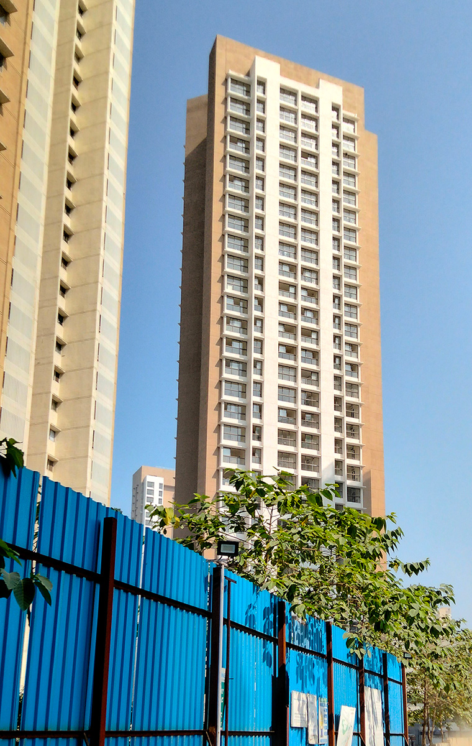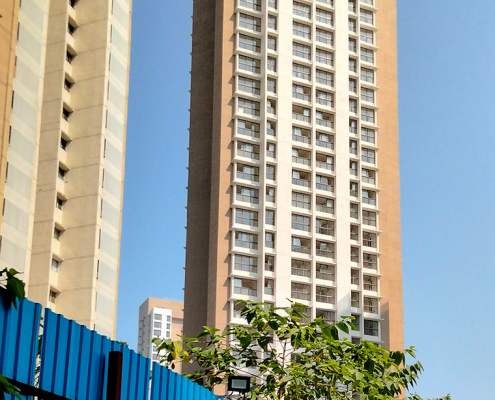A specialist high-rise team from Whitby Wood Pritamdasani re-engineered the existing structural design of the concrete framed buildings at Lodha Luxuria, to comply with new seismic codes. The project, under construction in Thane, includes seven residential towers, office building, multi-level car parking, clubhouse with leisure facilities and landscaped grounds.
The design of the economically efficient buildings is governed by seismic and ground conditions. They are supported on grids of bored cast in-situ piles founded on hard rock, surmounted by concrete pile caps. The concrete frame is a peripheral beam and slab system, with walls designed to carry gravity and lateral loading. Refuge floors provide safety zones within the structures. Building services installations are located in compact shafts.
The general configuration of the residential towers is ground floor entrance lobby, 23 floors of one and two bedroom apartments and roof terrace. The footprint is 47.35m x 37.75m, above ground height 69.6m and floor to floor height 2.9m. Exceptions to the typical layout include one tower of 90m with 30 floors over a ground floor lobby and parking. Also two 91m towers, each with three-level basement and parking, 4m ground floor lobby plus 29 floors of 3m. Four sizes of shear wall are repeated in all the towers. Seismic lateral load resistance is provided by cantilever shear walls.
The 14-floor clubhouse building is flat-slab construction, with solid walls and glazed cladding. Three residential towers and the office building were completed by October 2022, and the remaining structures are in progress.
client
Lodha Group
architect
Kapadia Associates
completion
2023
Structural engineering
Commercial
Residential
interior : courtesy Lodha Group
construction : Whitby Wood Pritamdasani

