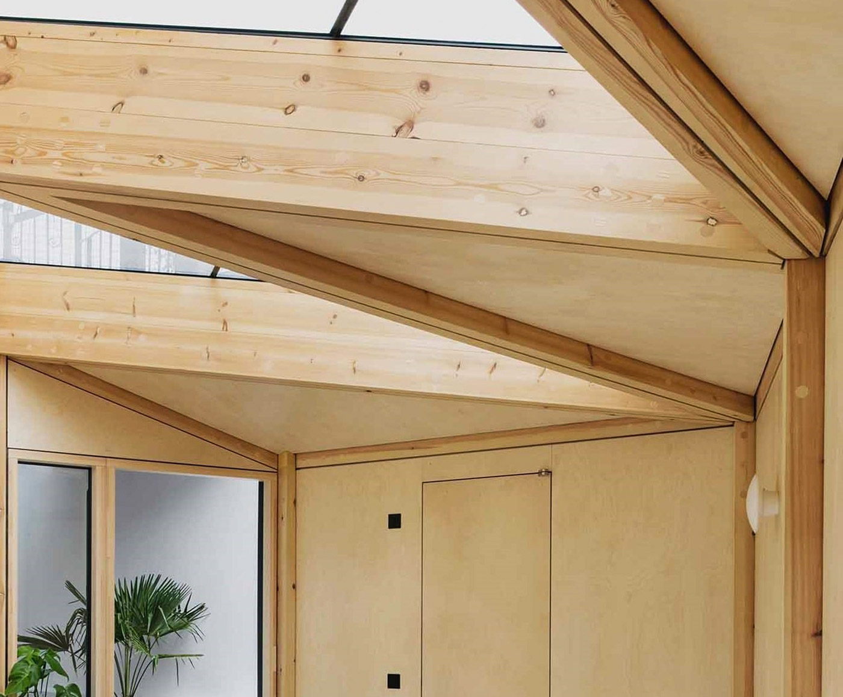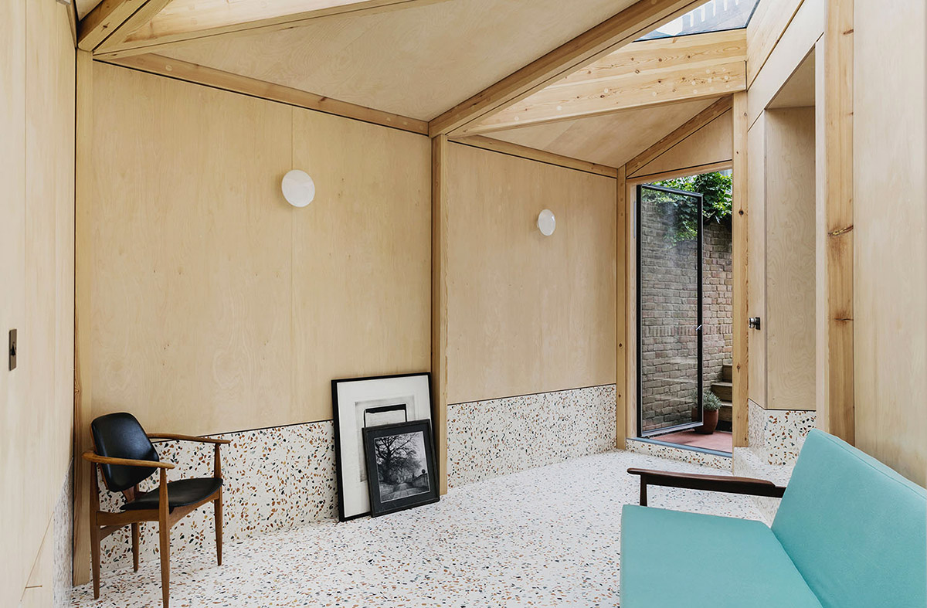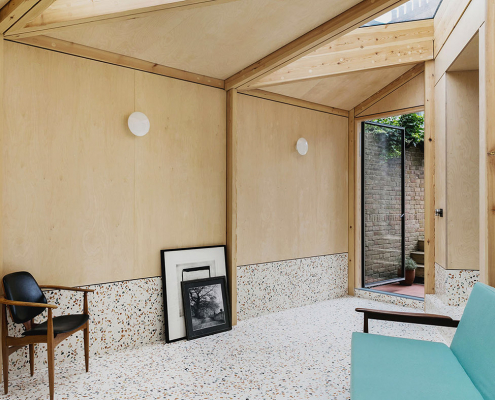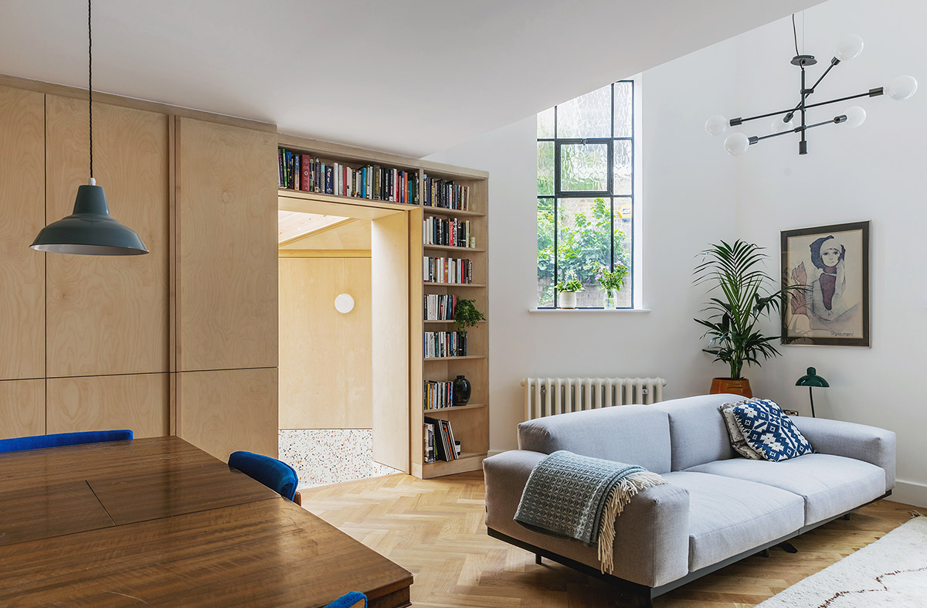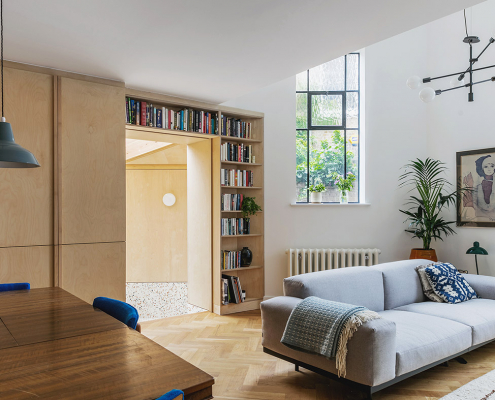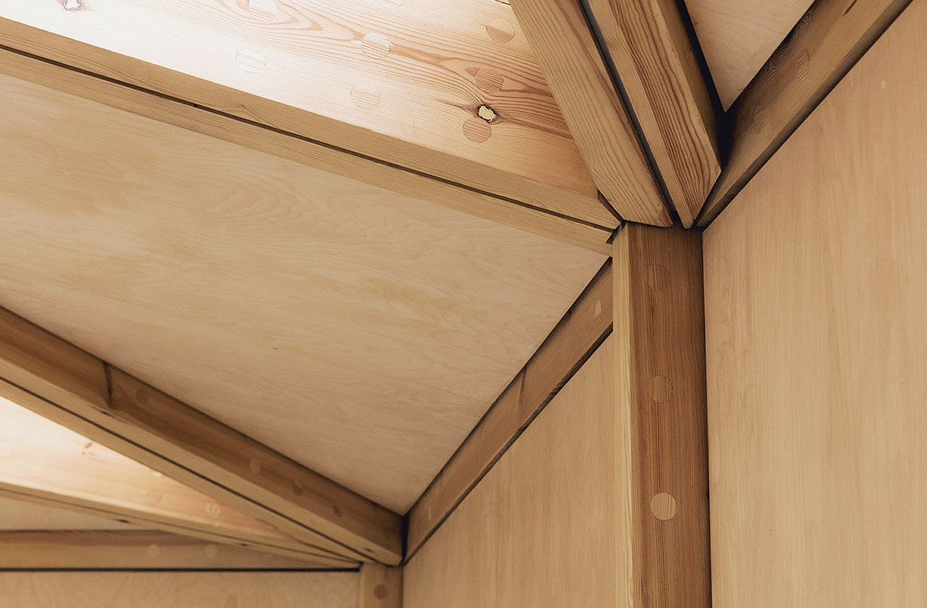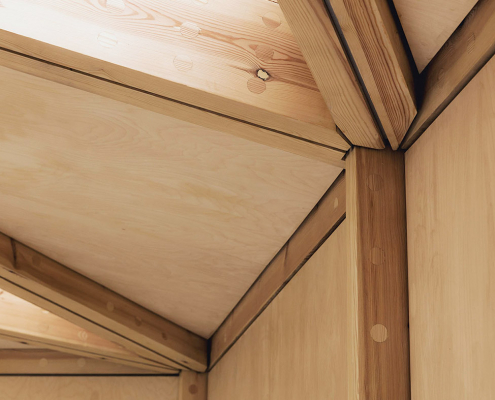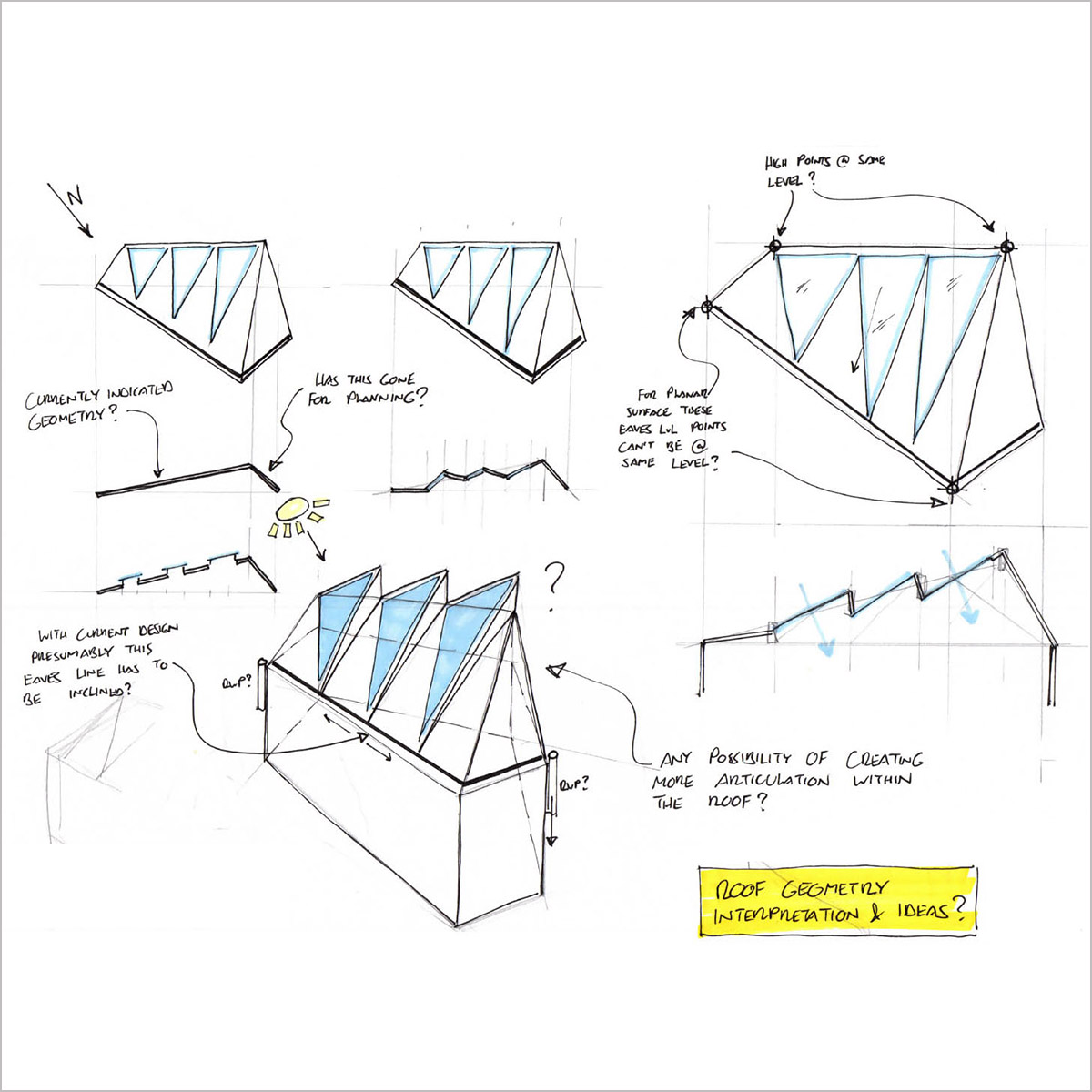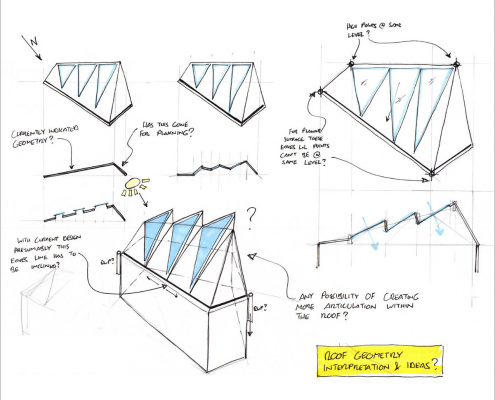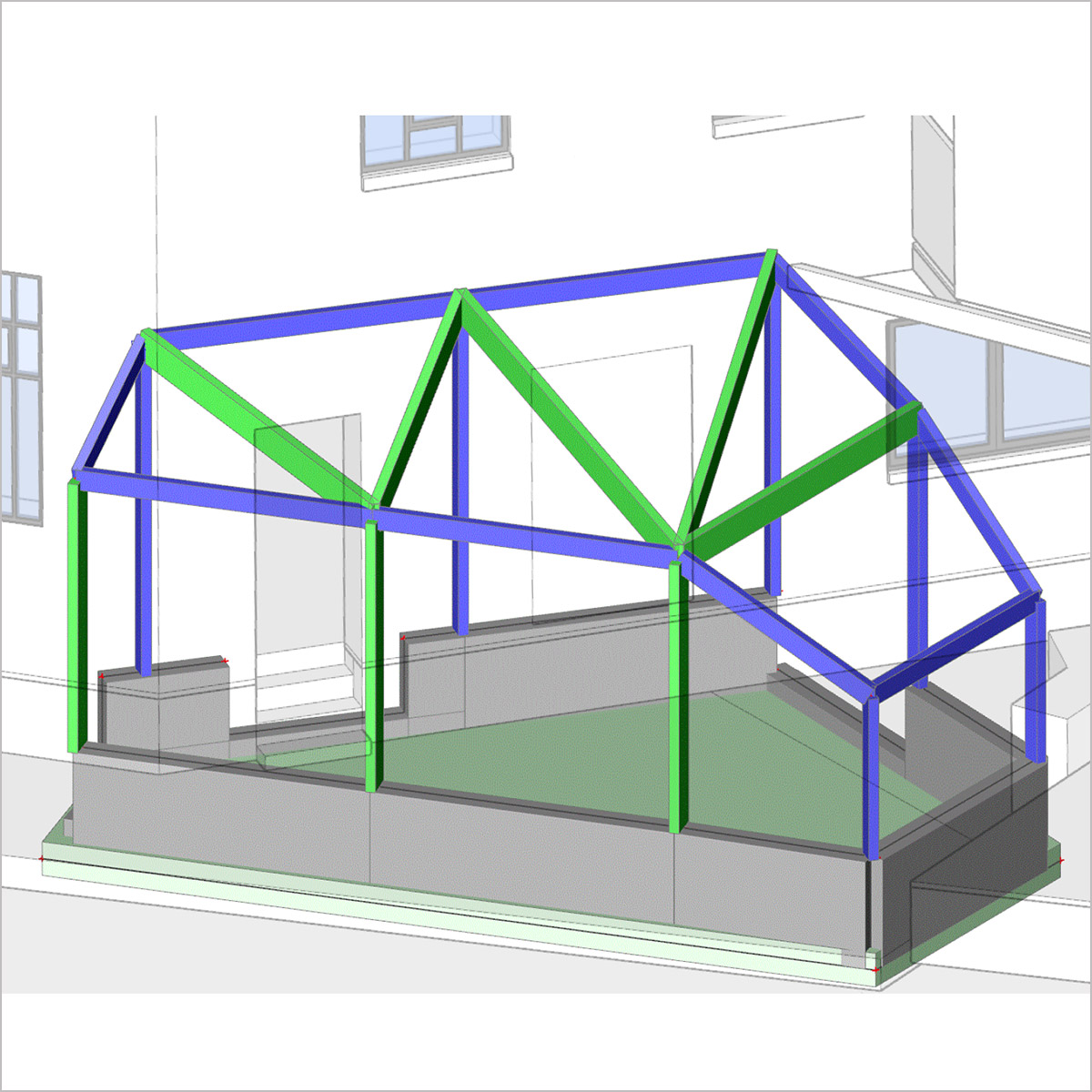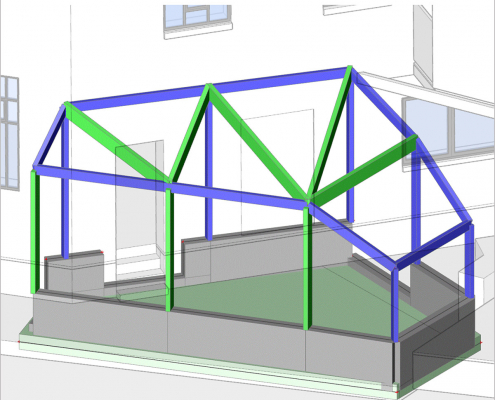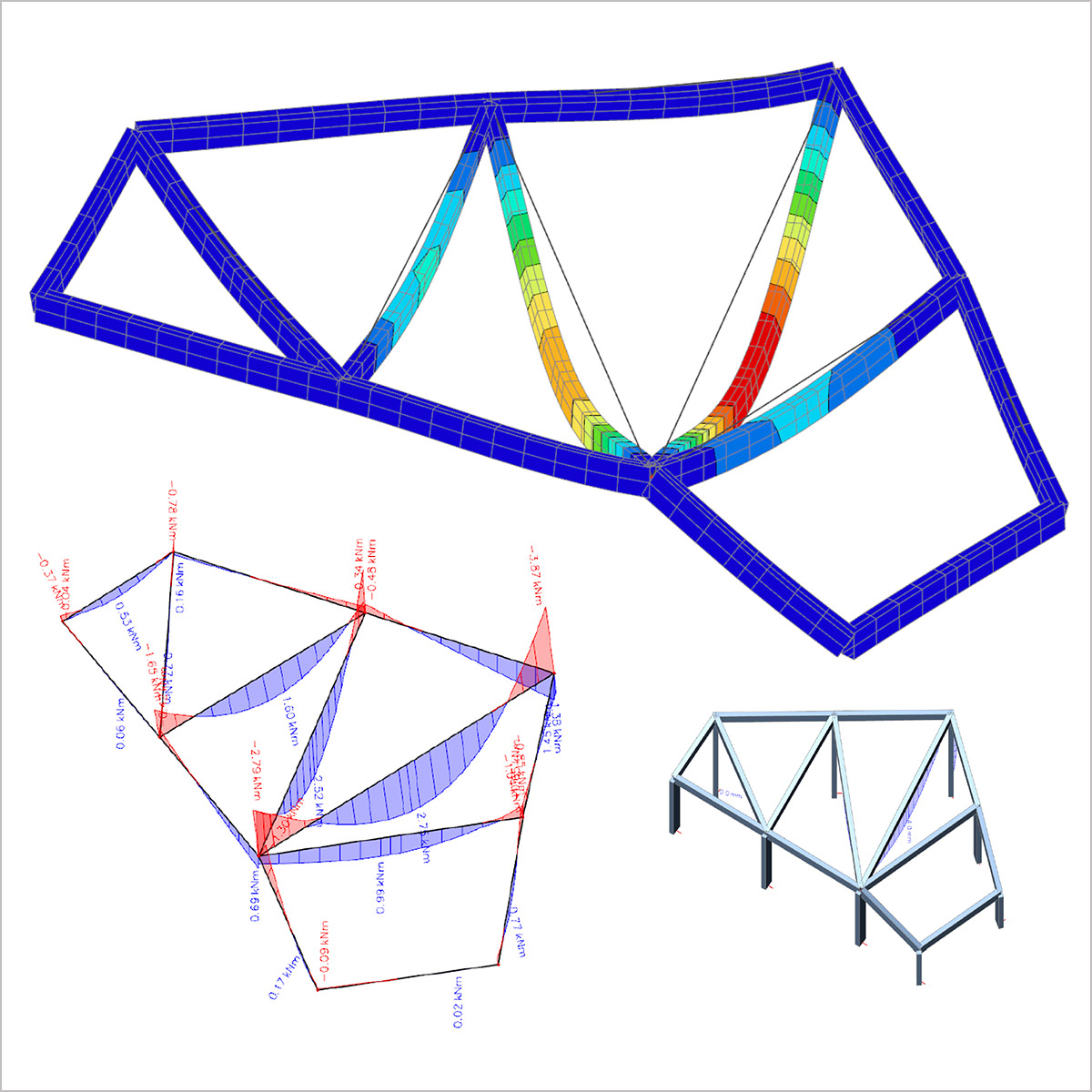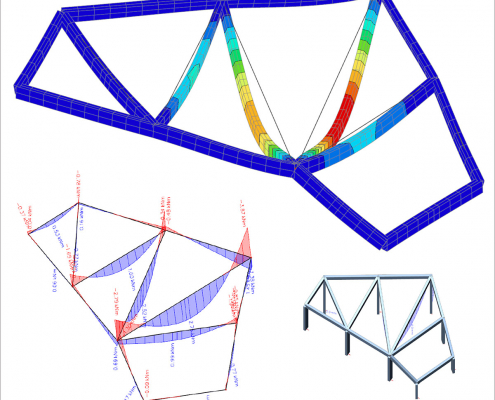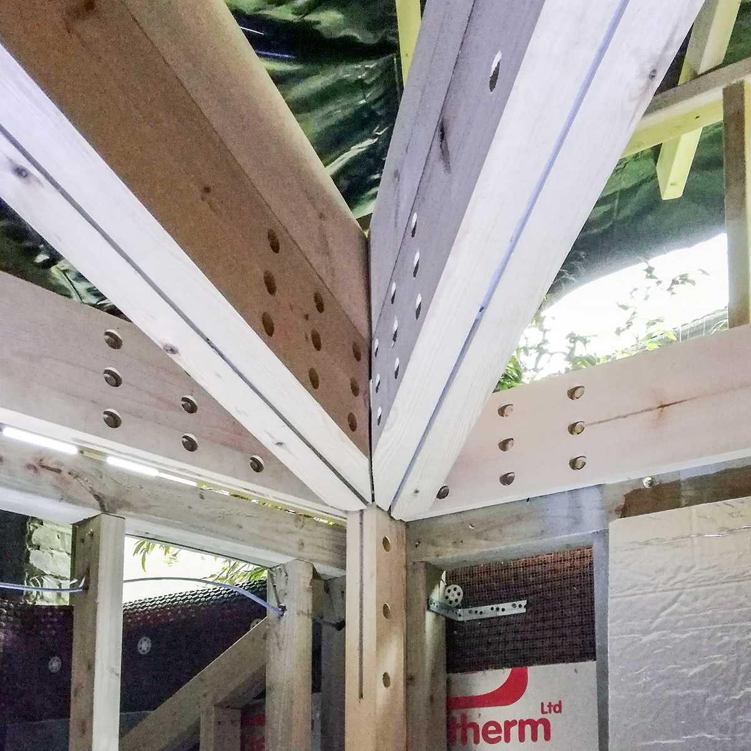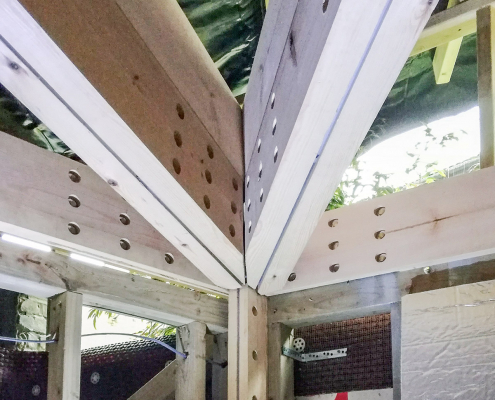A former synagogue in East London has been refurbished and extended to accommodate several new apartments — we engineered a finely-crafted timber structure. The vertical extension incorporates a new timber diagrid roof with large triangular skylights, flooding the upper storey with natural light.
The ground on the site is very poor, so driven screw piles were used to support the extension’s ground slabs, which also needed to bridge a series of public and private drainage runs.
AJ Small Projects Awards 2019, Best Architectural Scheme under £250k, shortlisted
NLA Don’t Move, Improve! 2019, shortlisted
client
private client
architect
IF_DO Architects
completion
2018
Structural engineering
Refurbishment
Residential
other images : Whitby Wood

