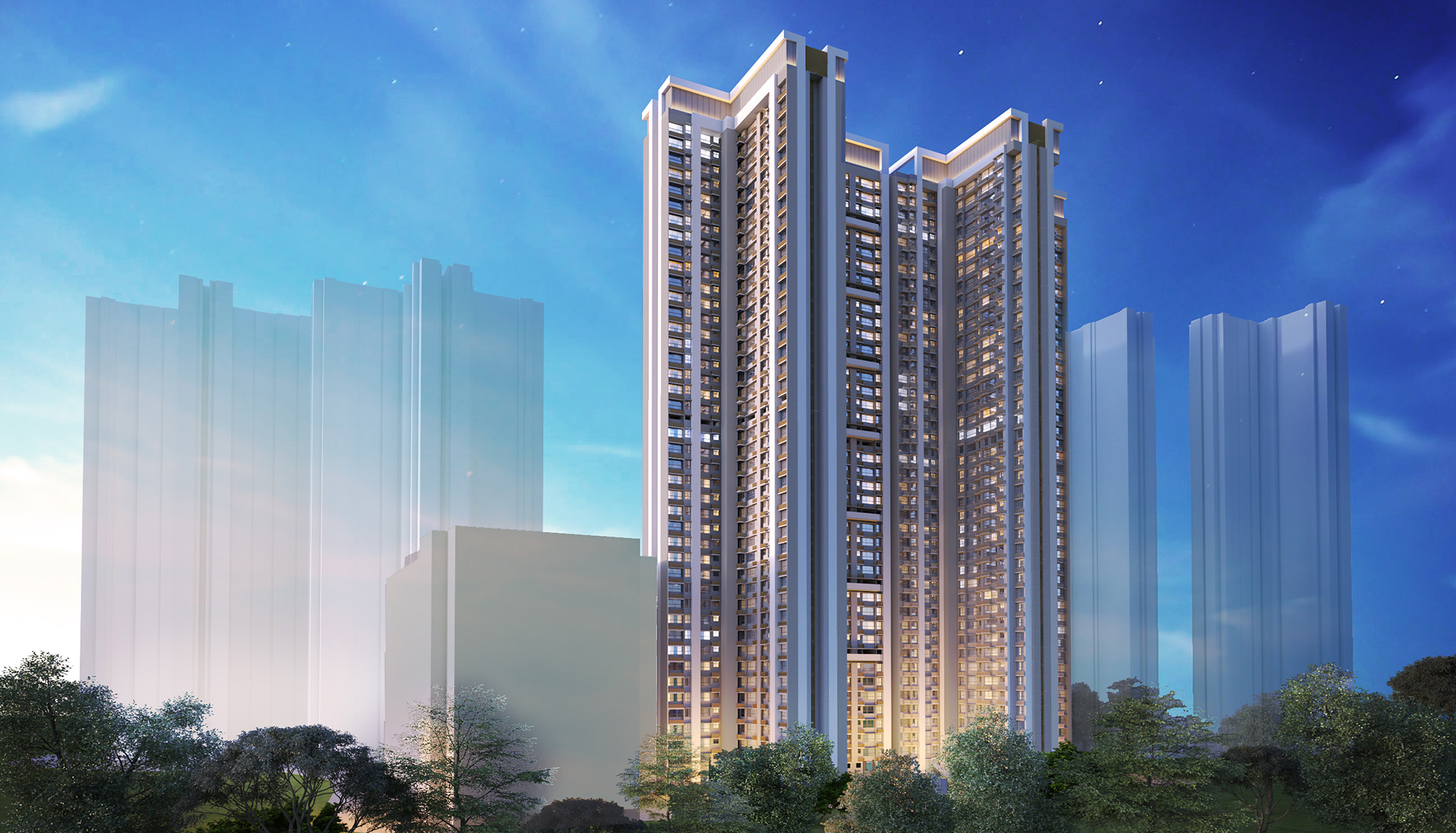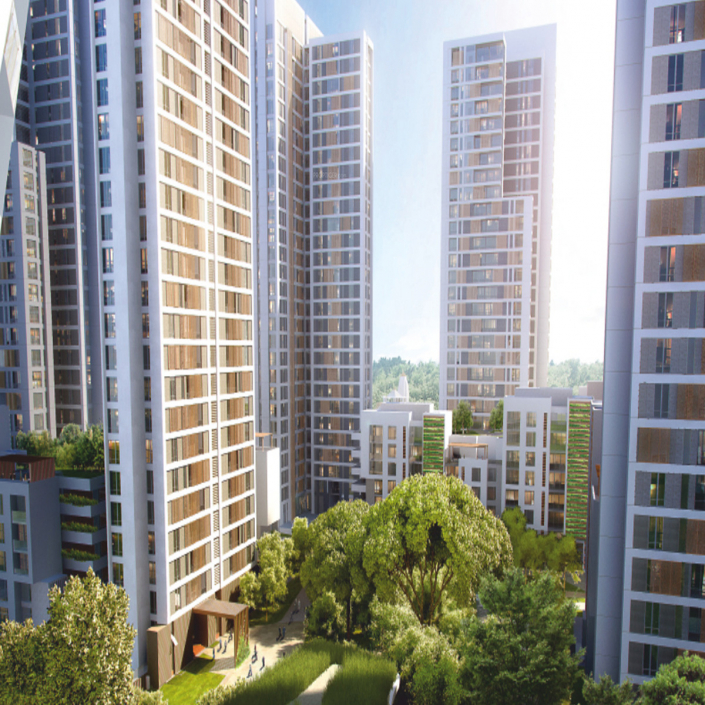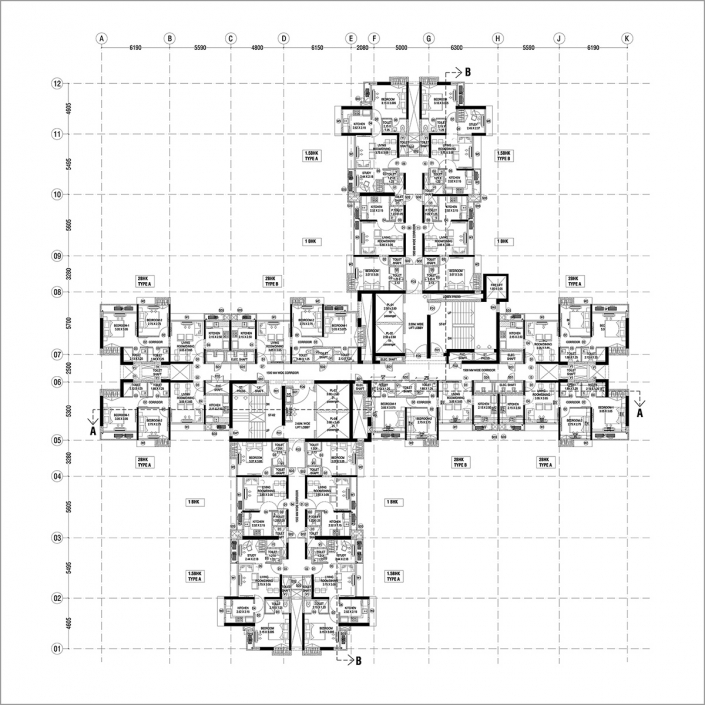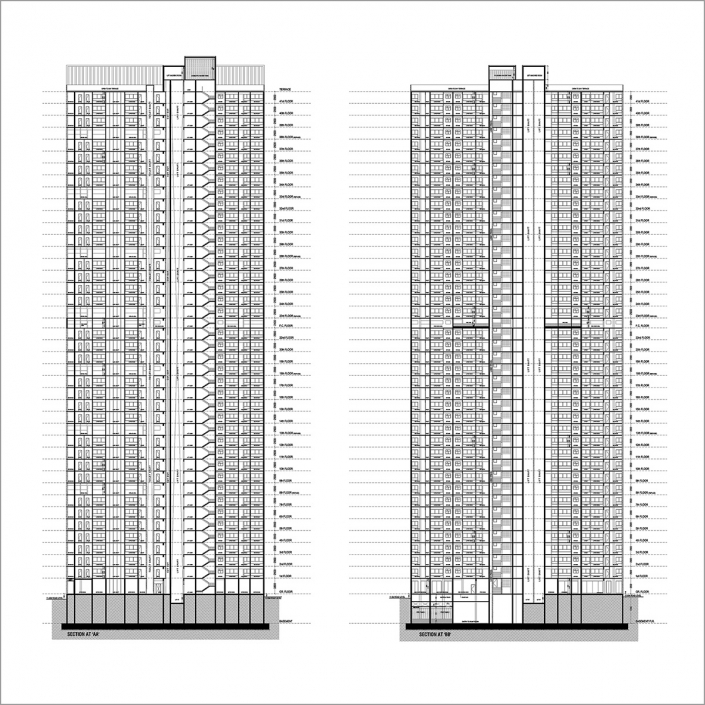Piramal Vaikunth is a multi-phase residential tower project in Thane, north of Mumbai, India. For Cluster 3, we were engaged to develop structural schemes for two options for the construction of the concrete frame — aluminium and tunnel-form shuttering systems.
Cluster 3 is 125m in height and offset-cruciform in plan shape. It comprises ground level plus 42 residential floors, a safety floor and a terrace. Developer Piramal Realty was keen to find a way to reduce the tower’s use of concrete and reinforcement steel to meet budget constraints and save on materials, as materials use had proved too high on the construction of an earlier cluster building.
For comparison, we developed structural solutions and construction methods for each option. The client opted for tunnel form shuttering as the most effective for achieving the high quality concrete finish required, within budget. The advantages of tunnel shuttering include faster slab-laying cycles, more-efficient use of reinforcement mesh compared with other systems, reductions in the amount of steel reinforcement required and labour cost savings as less manpower is needed. For the structural solution, using tunnel shuttering removes the need for peripheral beams, enabling greater window heights. Floor heights for Cluster 3 are typically 3.1m.
Our work has resulted in materials savings of around 20% in comparison to earlier clusters at this site. We have now been appointed to undertake the structural design of Cluster 3.
client
Piramal Realty
architect
Edifice Design Consultants
completion
2024
gross external area
approx 185,800 sq m
Structural engineering
High-rise structures
Residential
other images : Whitby Wood Pritamdasani





