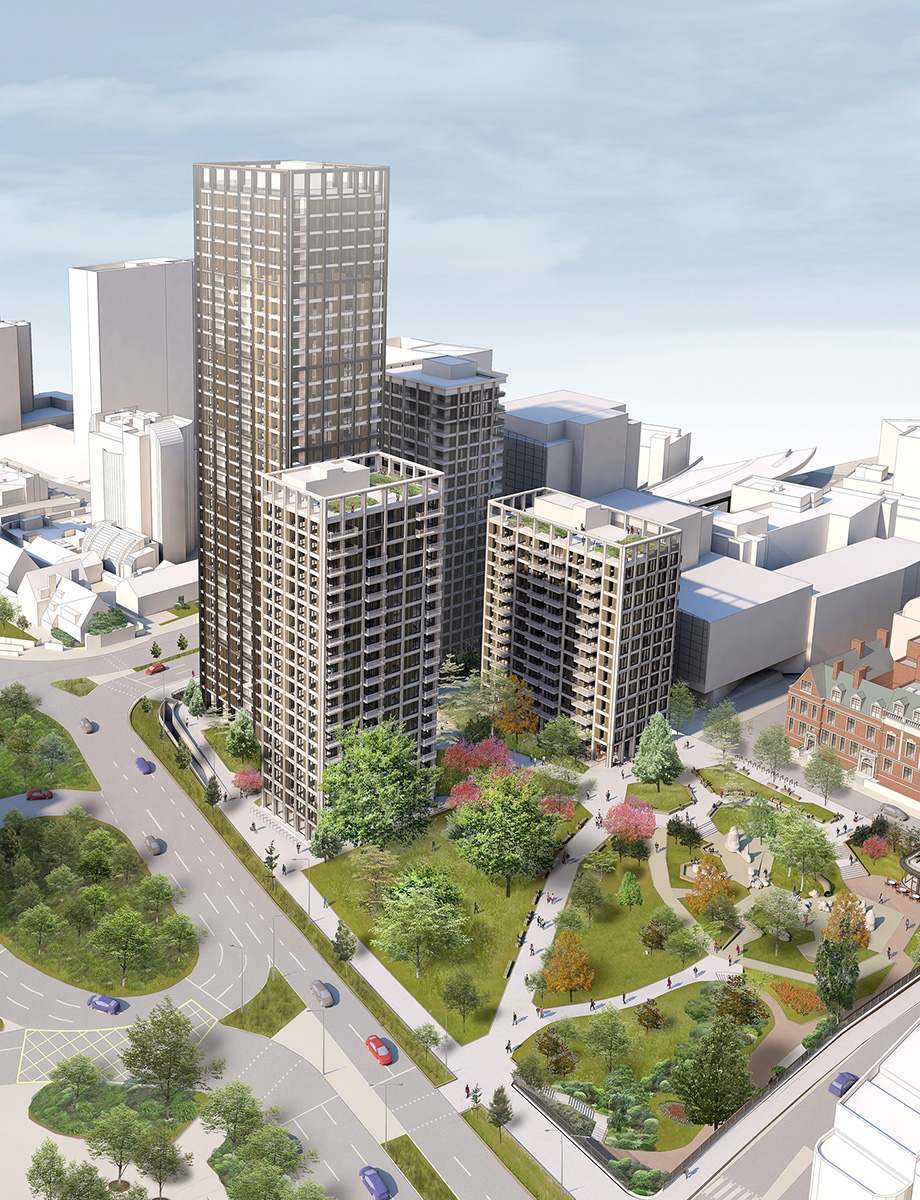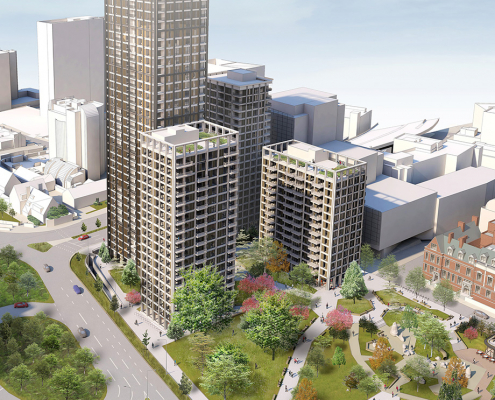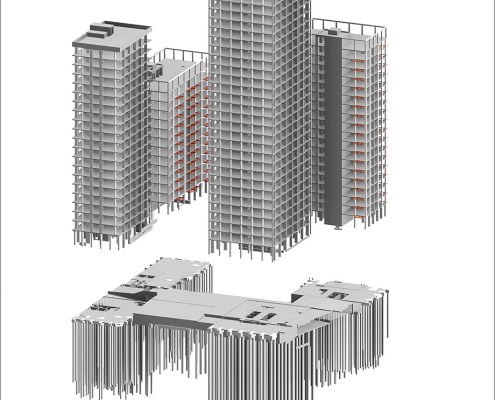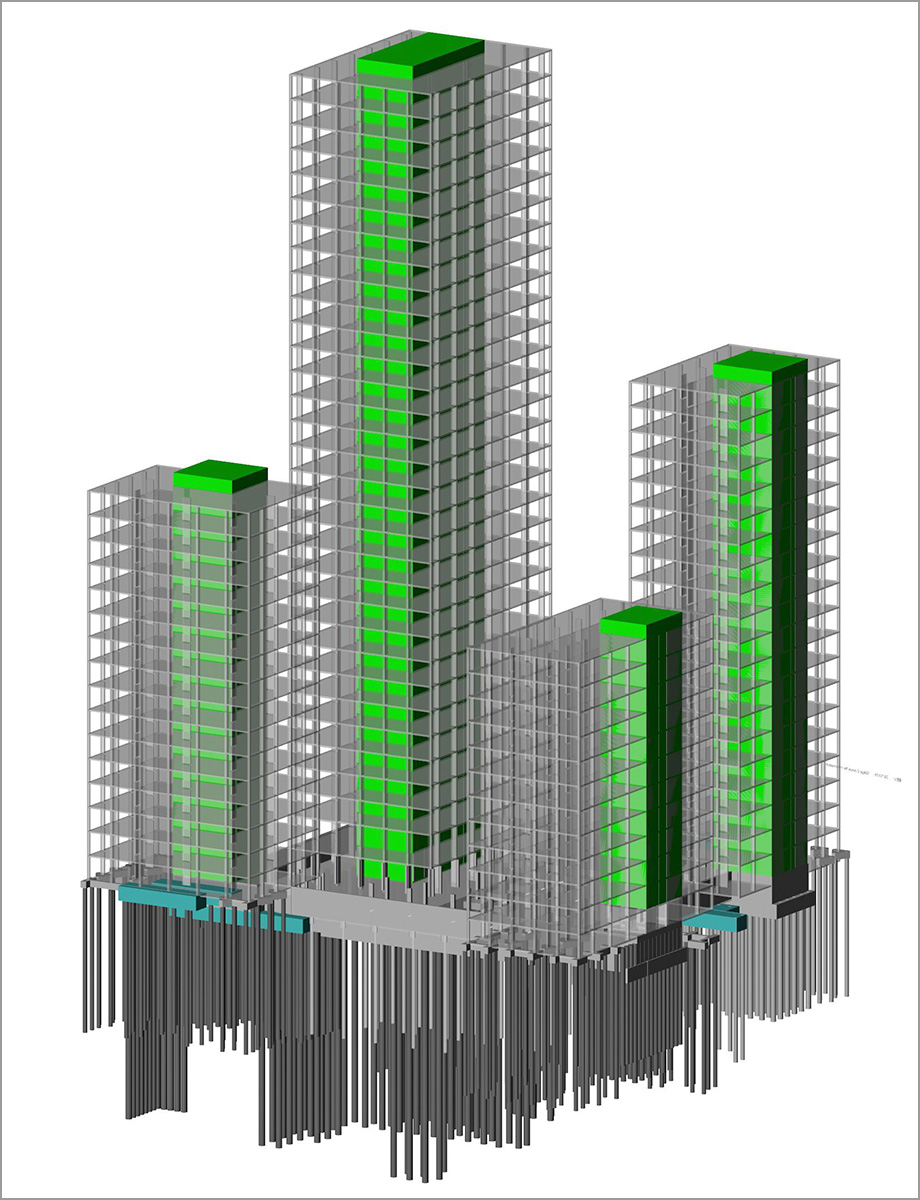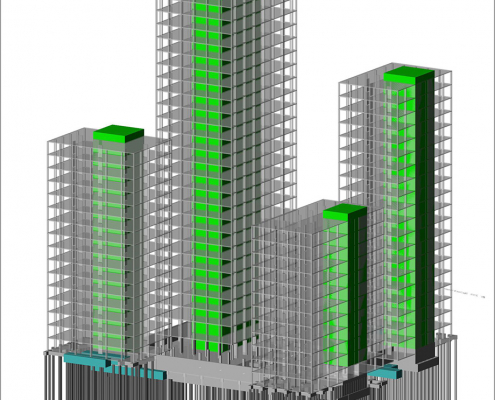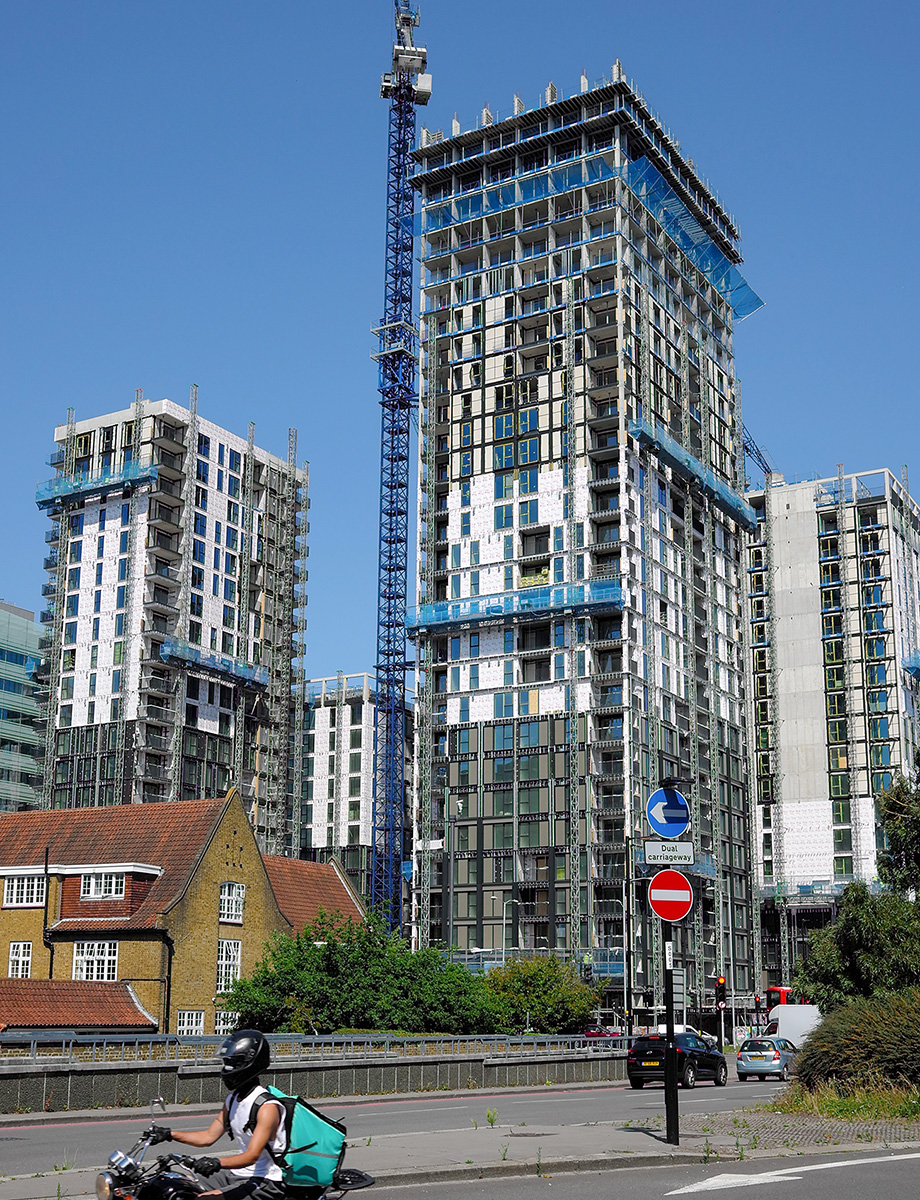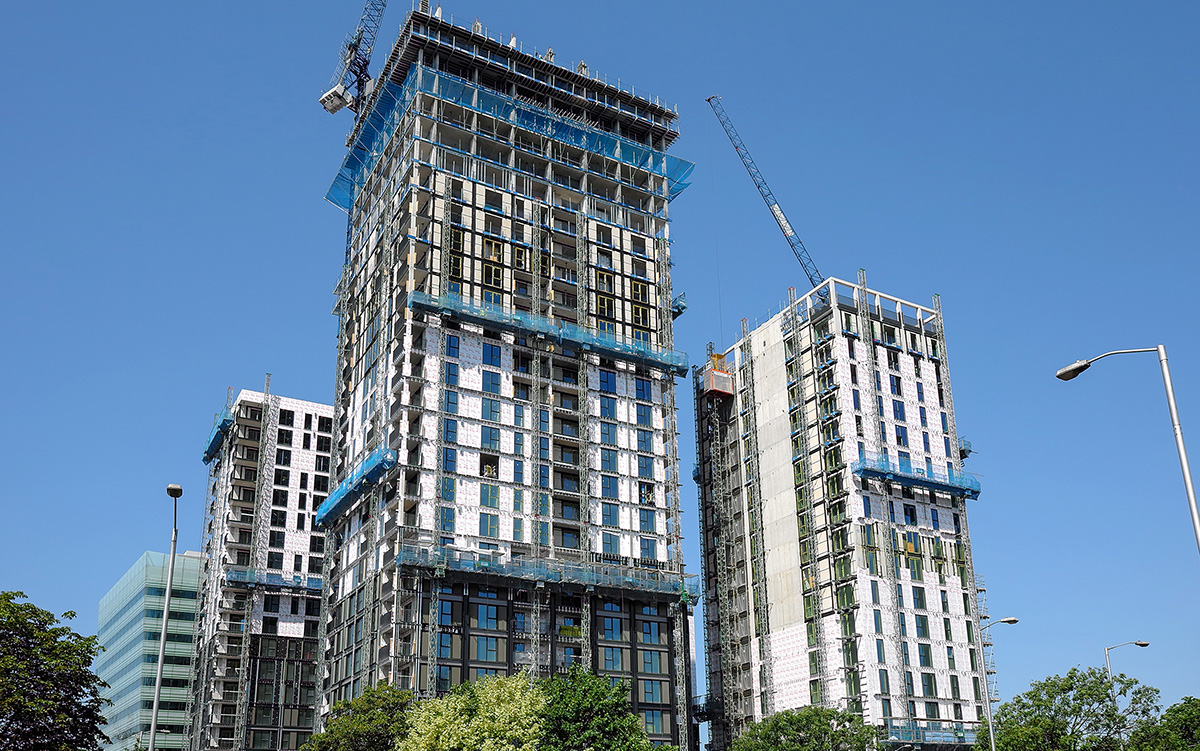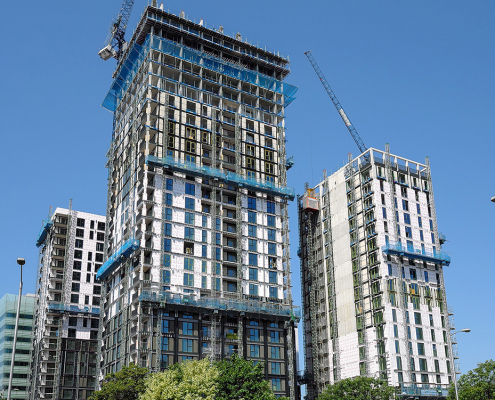A cluster of four high-rise residential buildings in the centre of Croydon. The over 500-unit scheme includes apartments for private sale, build-to-rent, shared ownership and affordable rental accommodation, as well as retail and commercial space. Its concrete frame towers are 13, 19, 21 and 35 storeys. Three towers include storey-high parapets.
The site was once home to Croydon Council’s Taberner House, and most of the former two-level basement of the 1960s structure is now part of Queen’s Quarter. A condition survey established its suitability. New CFA piling straddles existing under-reamed piles, deep pile caps and parts of the old basement.
To achieve a high level of materials and structural efficiency, we worked closely with the architect on the design of the superstructures, using slim RC slabs. A uniform grid layout and construction approach was used throughout. The towers are clad in glazing and perforated screens, with aluminium panel fins. Parking, bicycle storage and plant occupy the basements.
The development of an optimised construction programme was key to achieving the project’s strict cost profile.
client
HUB
architect
Allford Hall Monaghan Morris
completion
2022
value
£120m
gross internal area
52,000 sq m
embodied structural carbon
170kg CO2e/sq m
Structural engineering
Civil engineering
Geotechnical engineering
CMT
High-rise structures
Residential
photos + models : Whitby Wood


