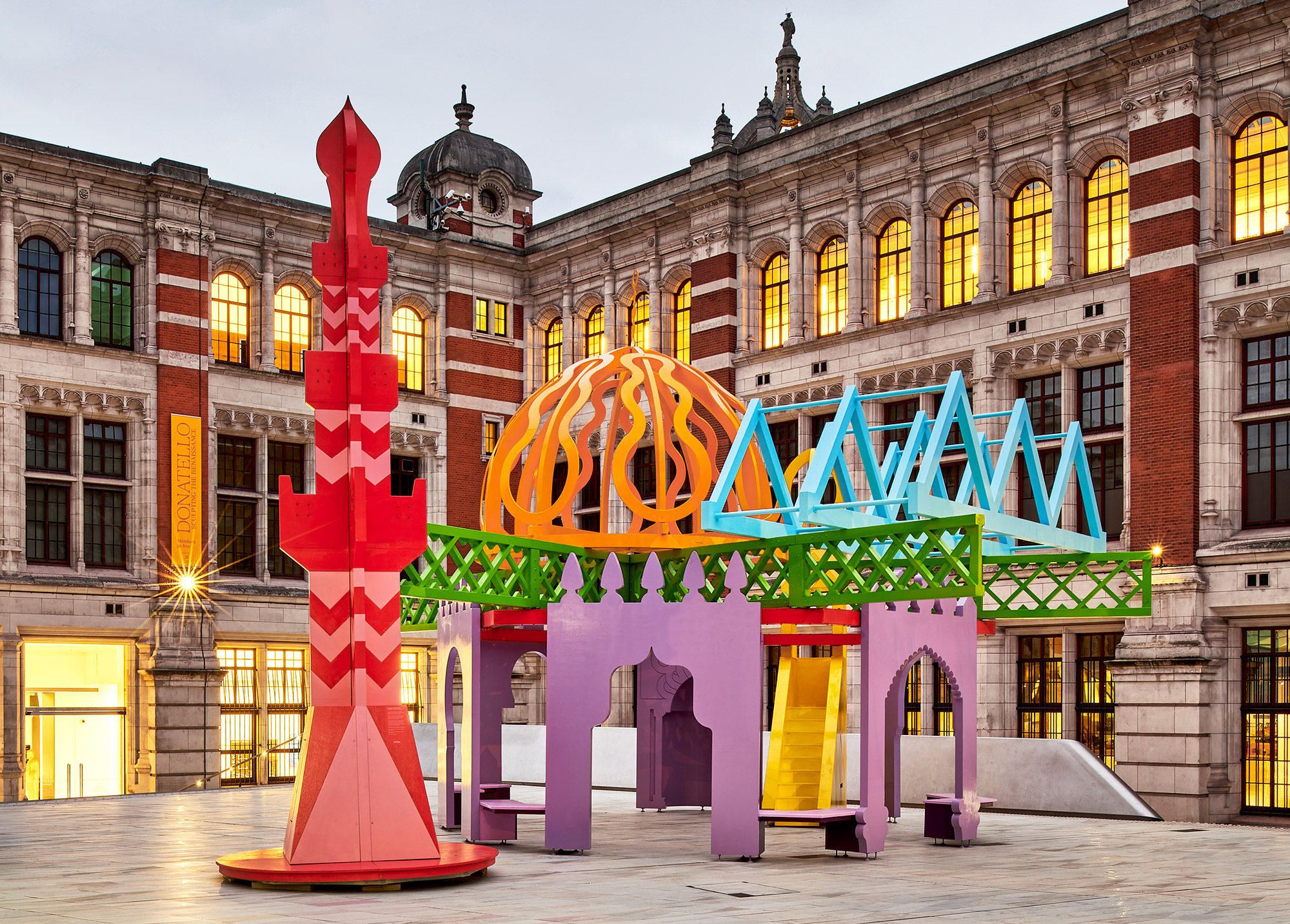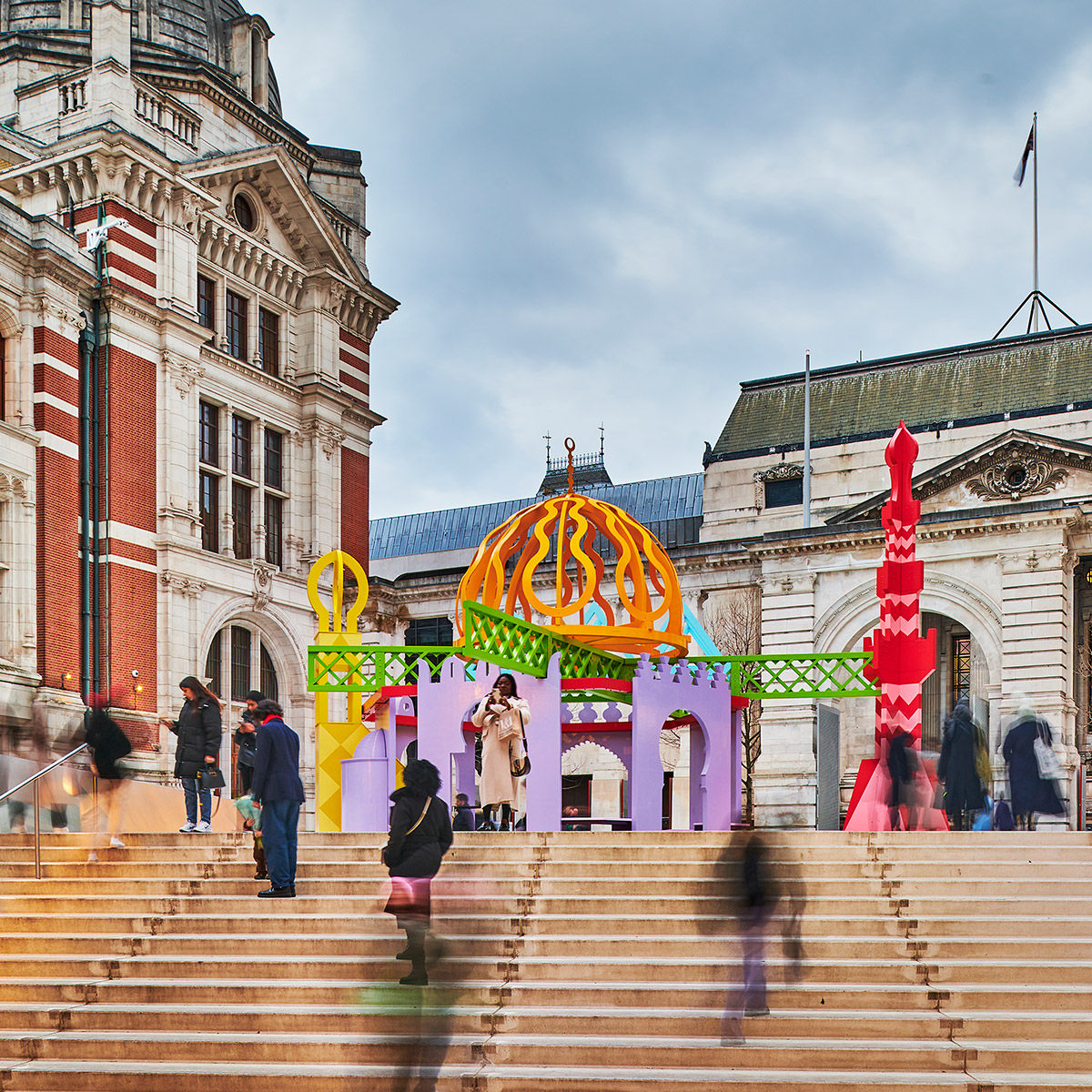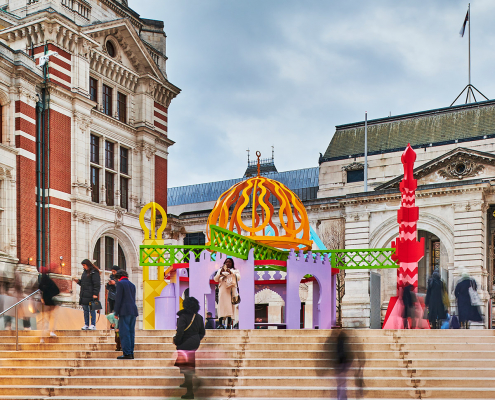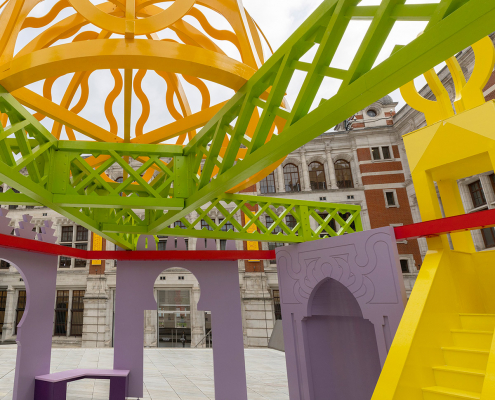From March to May 2023, a unique demountable timber structure stood in the Exhibition Courtyard at the Victoria & Albert Museum. Designed by architect Shahed Saleem, the Ramadan Pavillion evoked an abstracted mosque to represent the rich and diverse history of Muslims in Britain.
Sponsored by the Ramadan Tent Project, the pavilion hosted public readings, networking sessions, craft and printing workshops, and two Open Iftar events. During its seven-week run at the V&A, the Ramadan Tent Project’s vibrant cultural programme amassed 156,000 visitors. It enabled people from all cultural and religious backgrounds to converse and connect.
The demountable pavilion’s design was composed of traditional mosque structural elements, including dome, minaret, mihrab prayer niche, and minbar pulpit, referenced from the V&A’s collection of 19th-century prints and drawings from the Islamic world.
Whitby Wood undertook a series of workshops with the design team to develop and detail an appropriate structural arrangement. The freestanding Ramadan Pavilion comprised laminated plywood reinforced with glulam and steel and following calculation of the wind effects in the V&A’s courtyard, was supported using ballast rather than foundations.
Architect : Shahed Saleem
Fabricator : Simon Davenport of SD Fabrications Ltd
Project supported by the Diriyah Biennale Foundation, with additional support from COSARAF Charitable Foundation, the University of Westminster, RIBA and AKT II
client
SD Fabrications for the V&A Museum
architect
Shahed Saleem Architects
completion
2023
Structural engineering
Arts & Culture
Places of Worship









