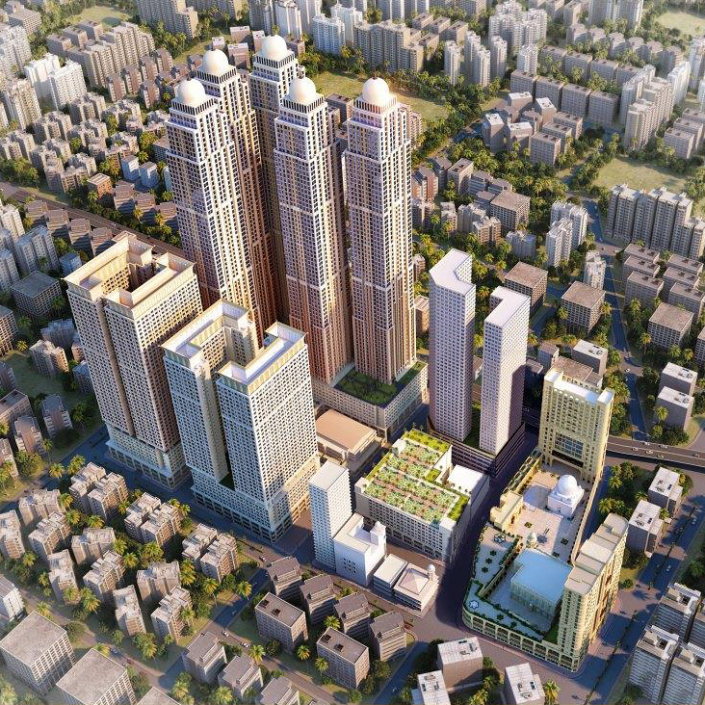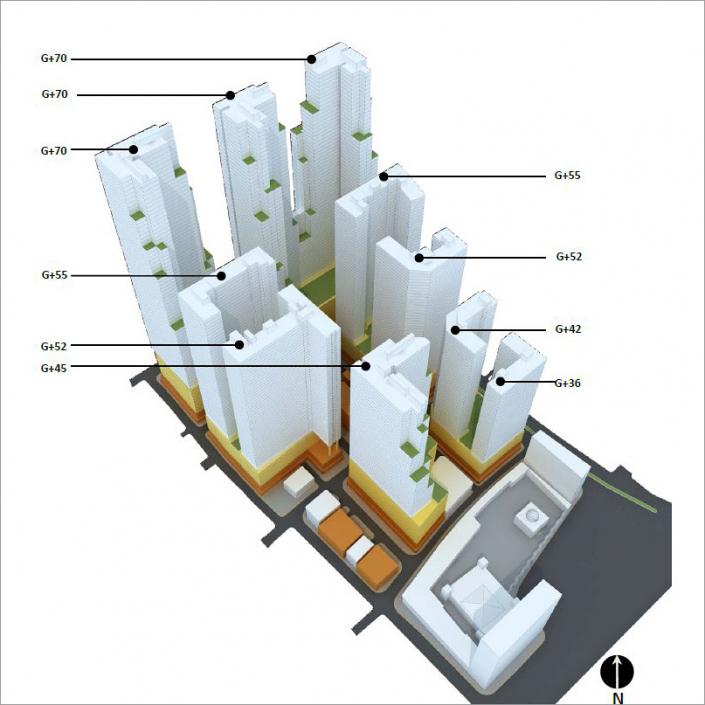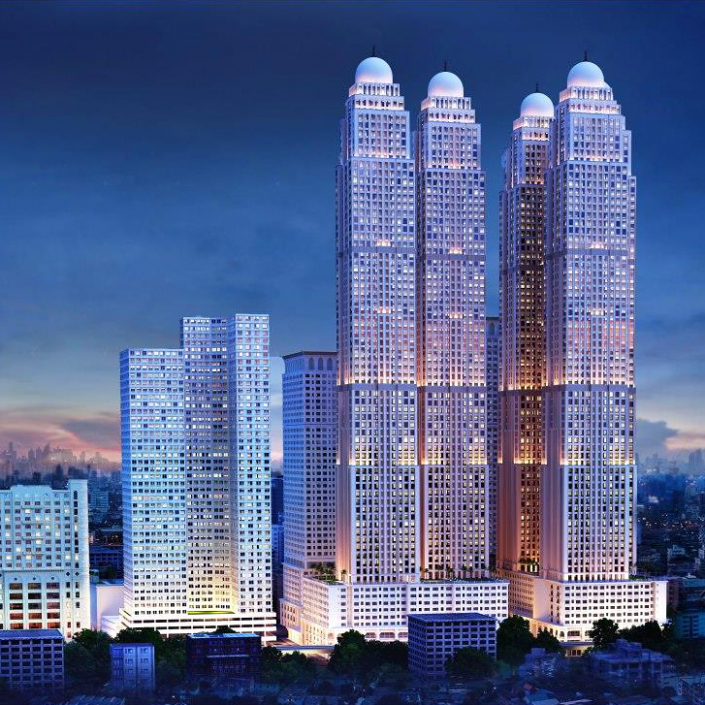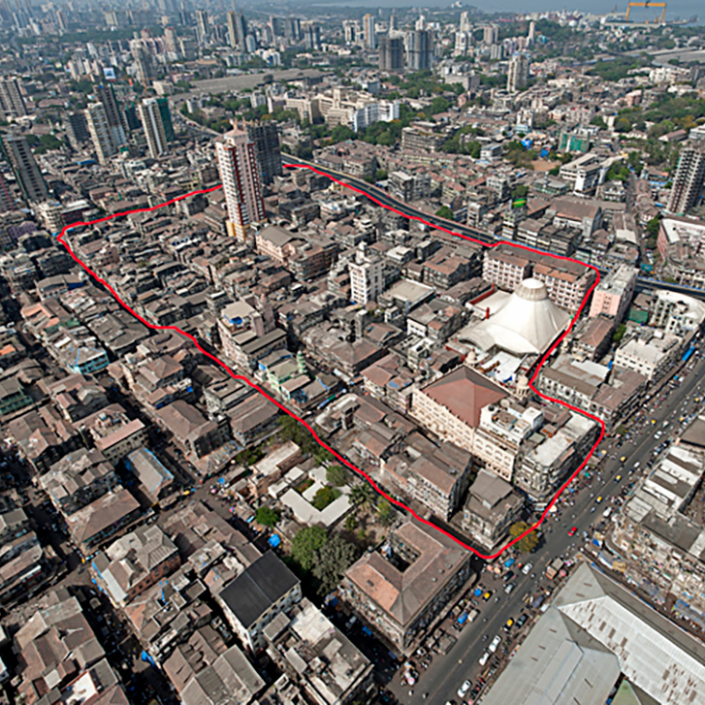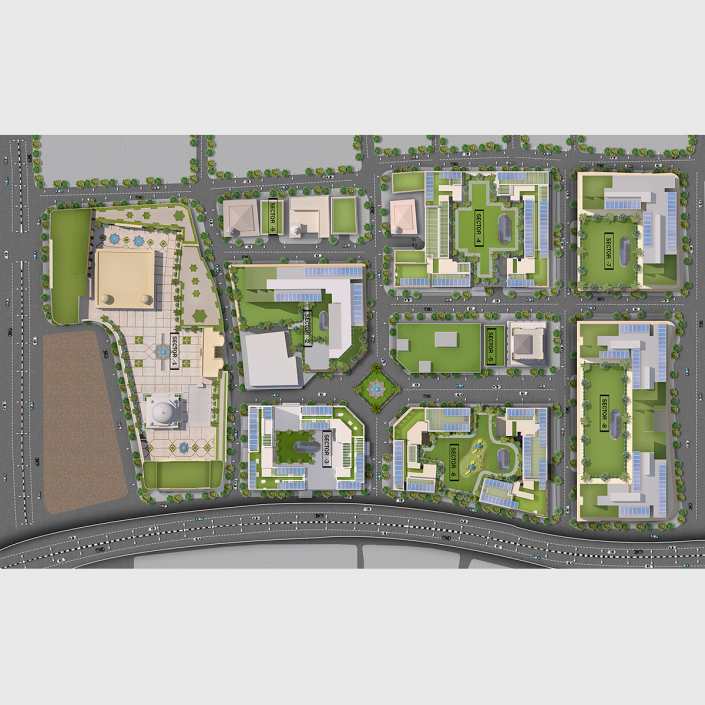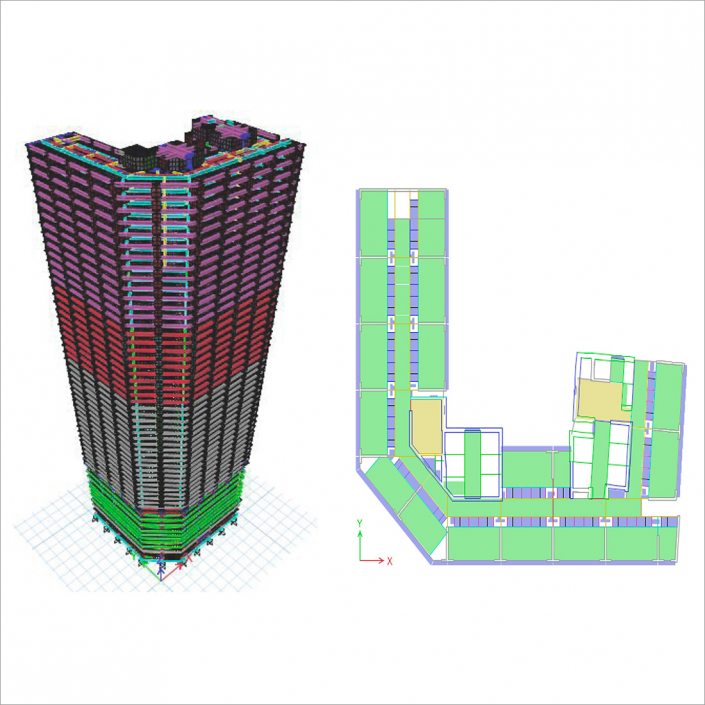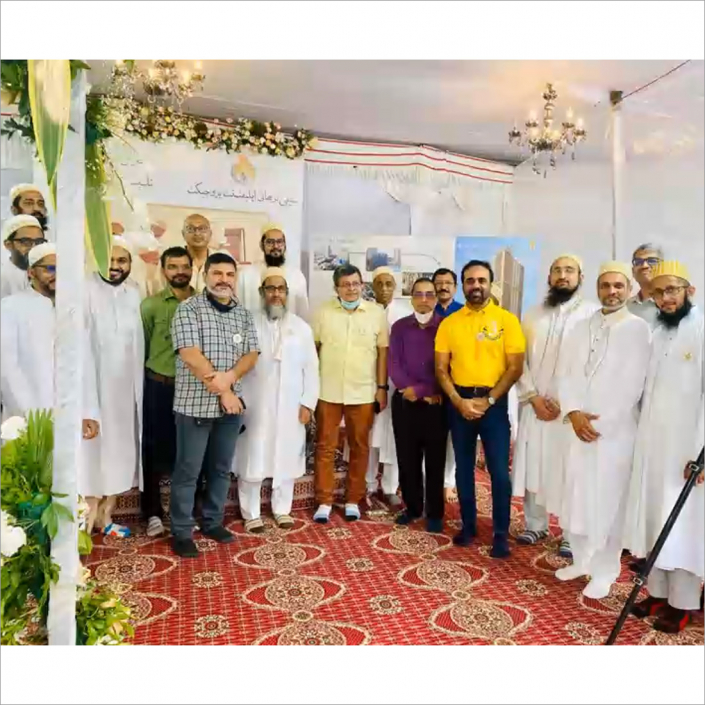Whitby Wood Pritamdasani is providing structural design and seismic analysis for buildings 6A and 6B in Sector 6 of the Bhendi Bazaar development in south Mumbai. The high-rise steel frame towers, of 52 and 55 floors above ground respectively, form one of nine sub-clusters in an umbrella project by Saifee Burhani Upliftment Trust (SBUT).
SBUT’s grand vision is to upgrade and reinvigorate the wider bazaar area by regenerating a 6.7 hectare site, replacing some 250 existing buildings and 1,250 shops, and rehousing approximately 3,200 families. The state-of-the-art sustainable development includes new buildings, wide roads, modern infrastructure and open spaces.
The Sector 6 buildings share reinforced concrete and steel podium structure, including two basement levels, retail outlets and covered car parking. Above the shared levels, the two towers are separated by landscaped green space and amenity areas. Residential units fill the towers between refuge levels at every seventh floor, services levels on the ninth and 36th floors, and rooftop terraces.
Work began on site in December 2020. We are also working on the high rise buildings in Sector 4.
client
Saifee Burhani Upliftment Trust (SBUT)
architect
MQA Architecture
completion
2022
gross external area
approx 181,000 sq m
Structural engineering
Seismic analysis
High-rise structures
Residential
Retail
Seismic zone projects
aerial photos : courtesy SBUT
other images : Whitby Wood Pritamdasani

