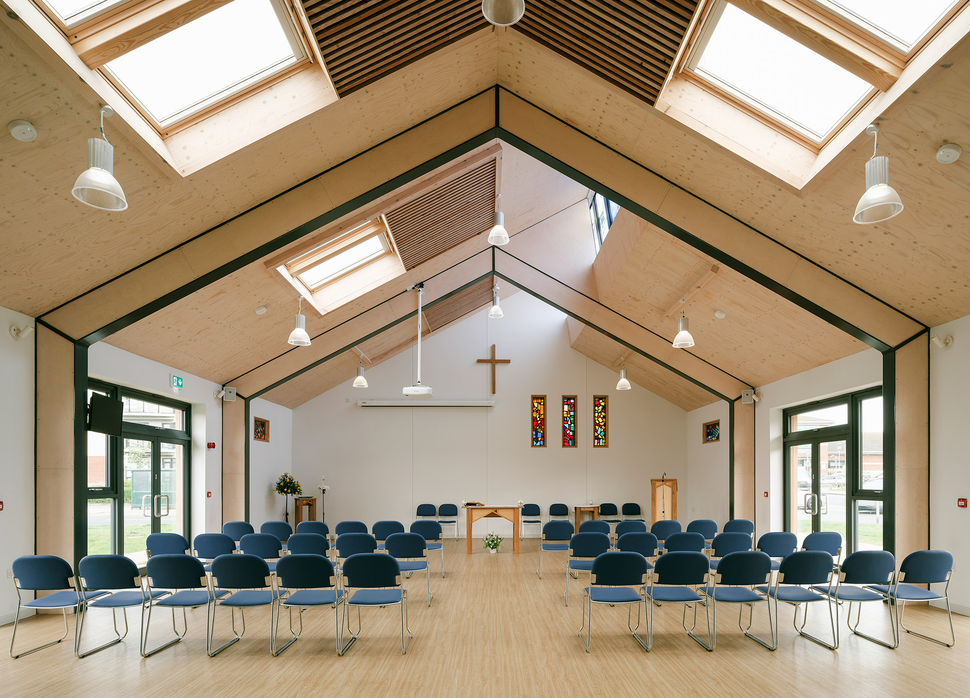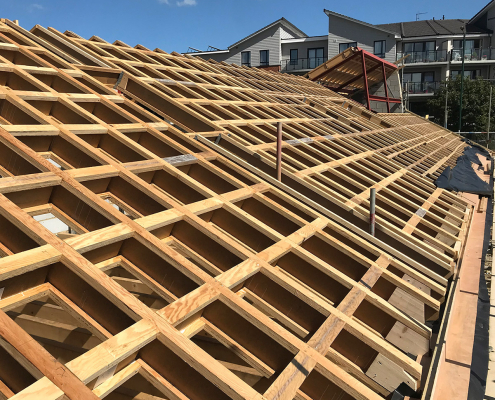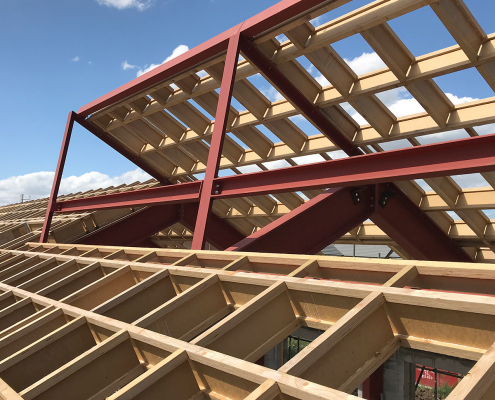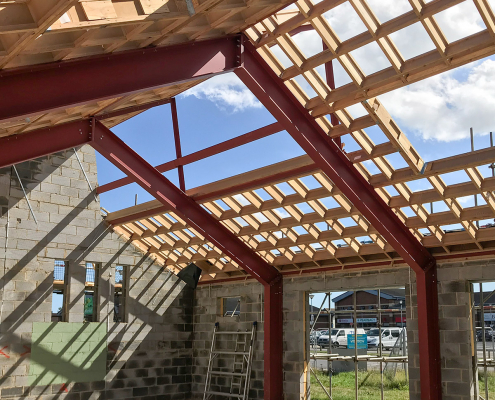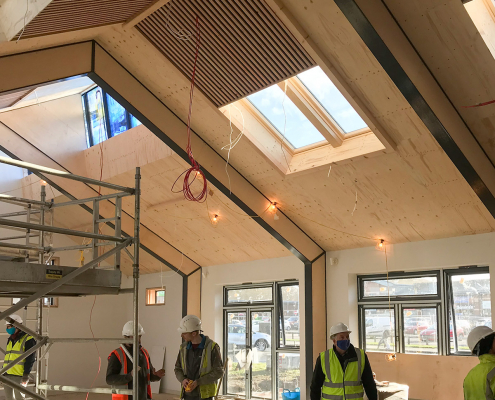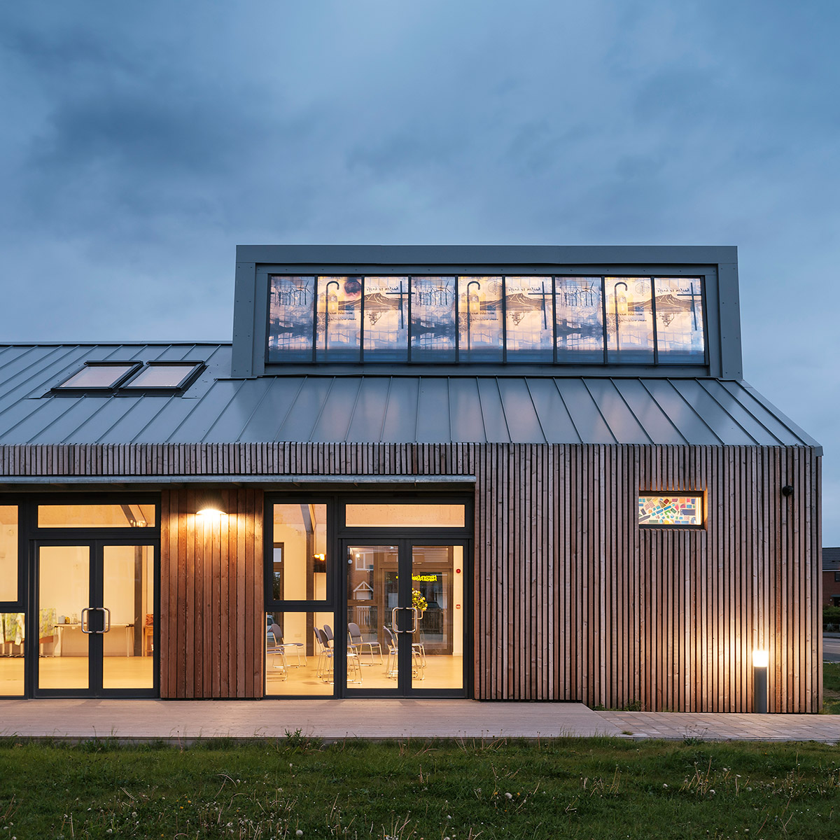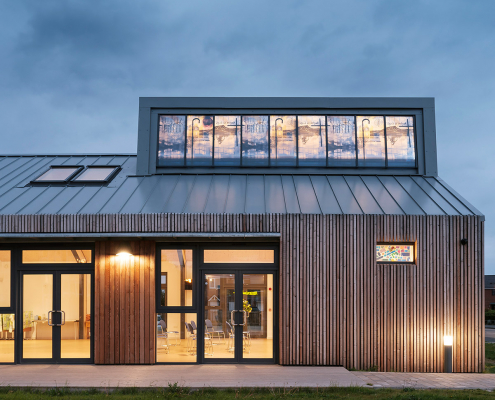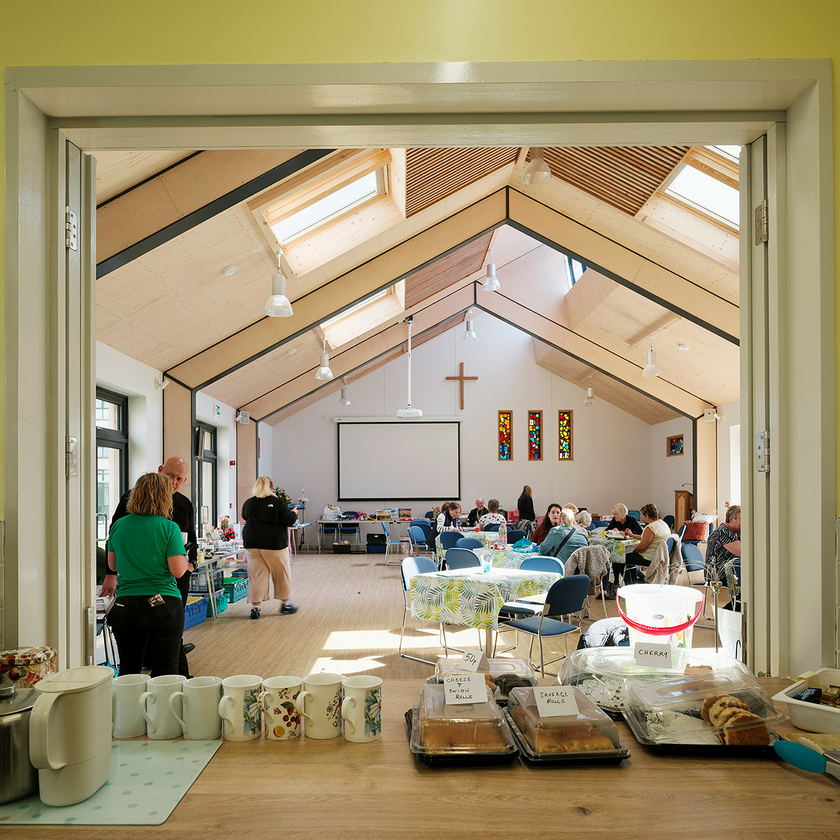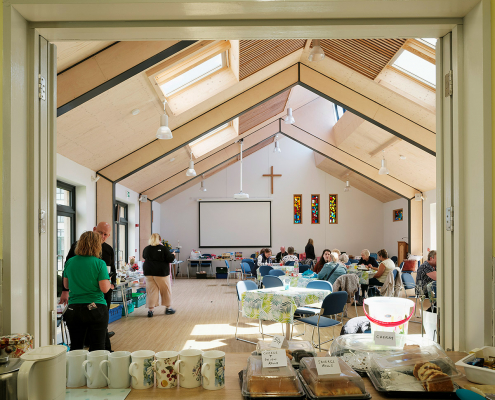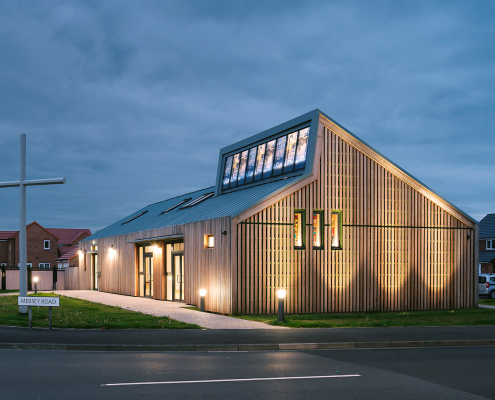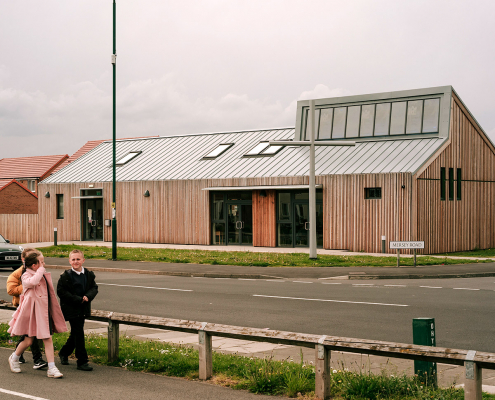Constructed in the 1960s, the old St Hilda’s Church building in Redcar, North Yorkshire, had fallen into disrepair, with irredeemable structural problems requiring a complete rebuild. Architect Chance de Silva was the winner of the architectural competition to replace the building. The locale needed a simple, robust, sustainable building, and the budget was modest.
Early concepts for an entirely timber structure proved too expensive, and the local contractors preferred a more conventional structural solution. The team developed a design through a series of consultation workshops with parishioners, ultimately arriving at a timber-clad steel portal frame solution with deep insulated I-joists for the roof, and conventional masonry cavity walling.
The design incorporates salvaged and restored dalle-de-verre (thick-slab) stained glass and a large cross from the demolished church. A new 7m long enamelled glass clerestory designed by Chance de Silva incorporates the work of local artists.
The structure marries the requirements of a community hall and church, providing a place of worship and a centre for community and recreational activities. Should additional funds become available in the future, the parish may want to extend the building, and the design is future-proofed accordingly.
RIBA Regional Awards 2023, North East, winner
RIBA Regional Awards 2023, North East Client of the Year, winner
RIBA Client of the Year 2023, shortlisted
client
private client
architect
Chance de Silva Architects
completion
2022
Structural engineering
Community use
Places of worship

