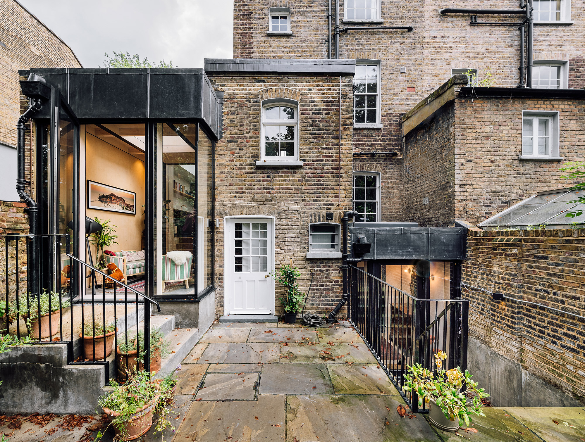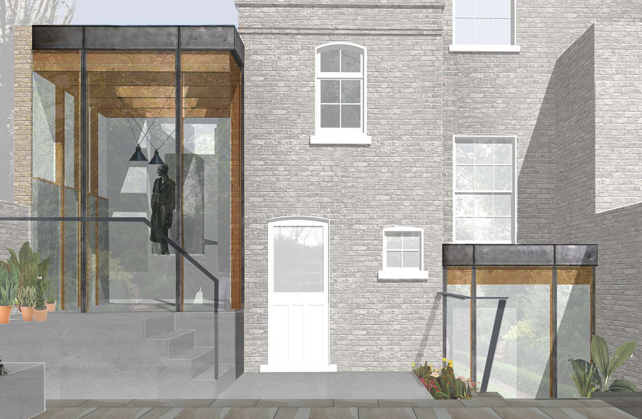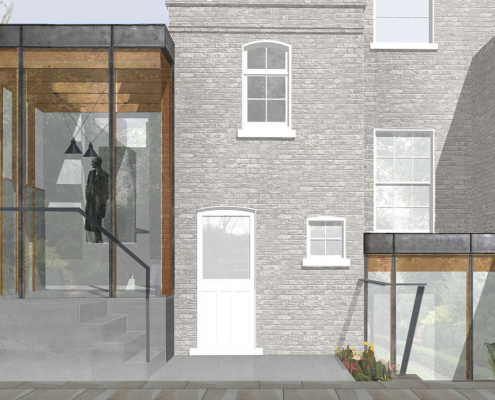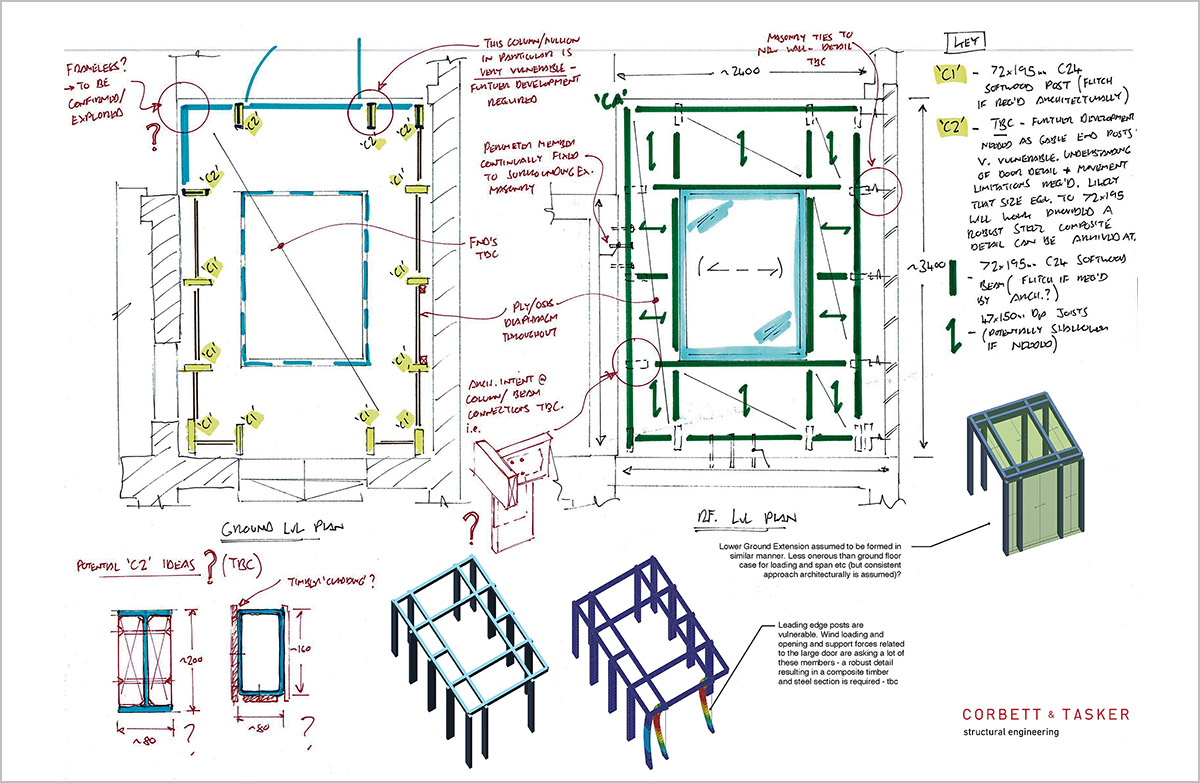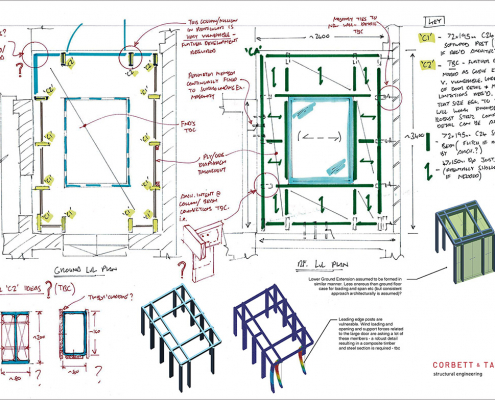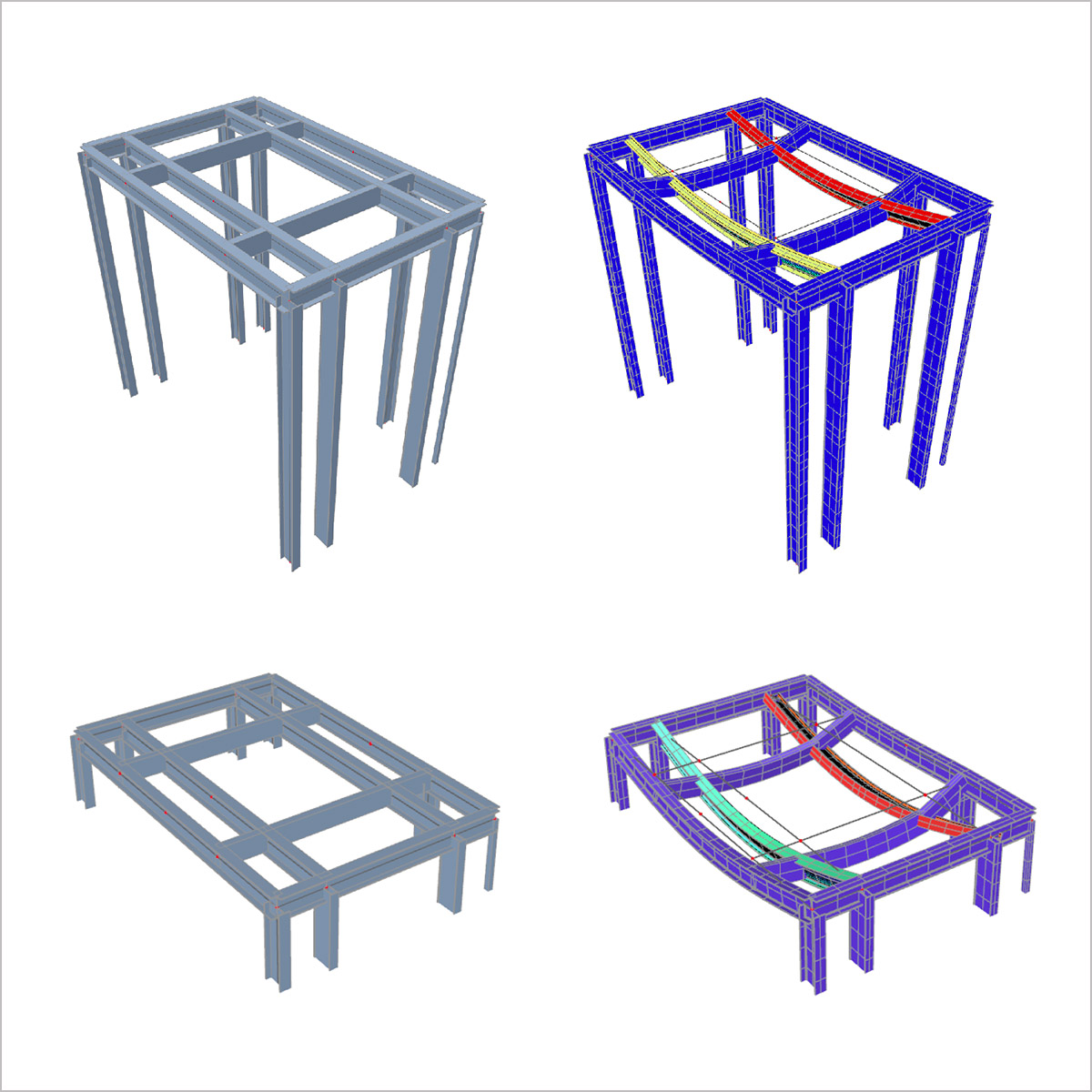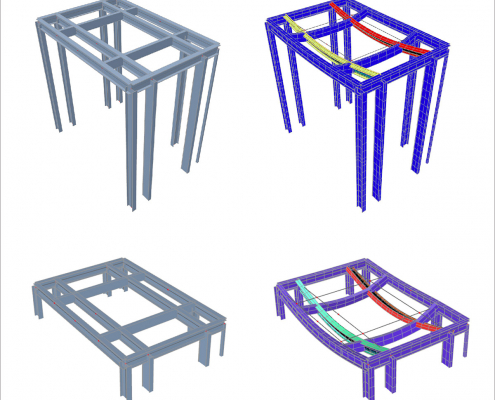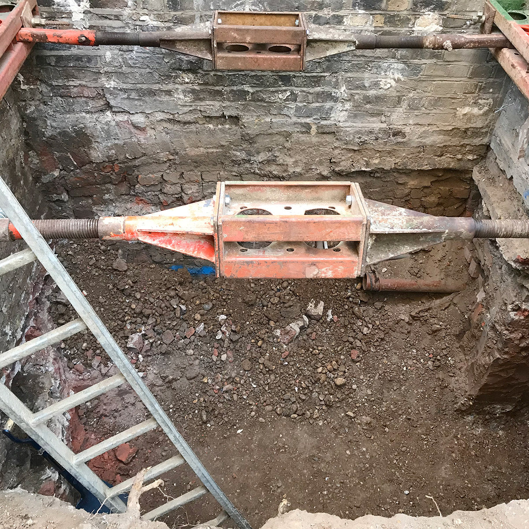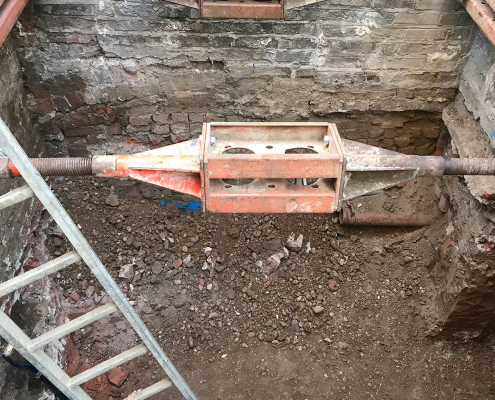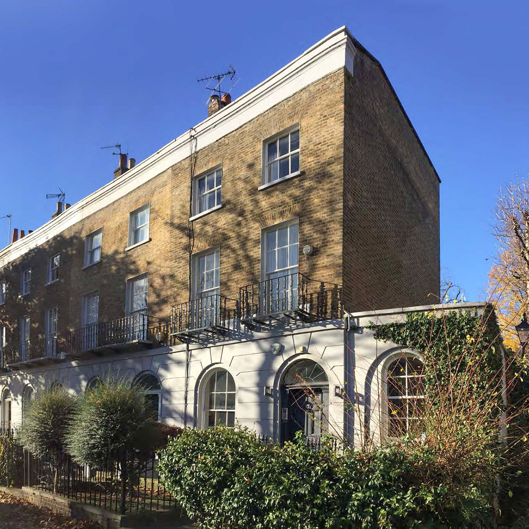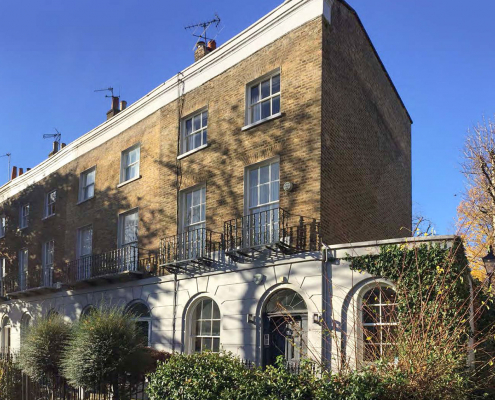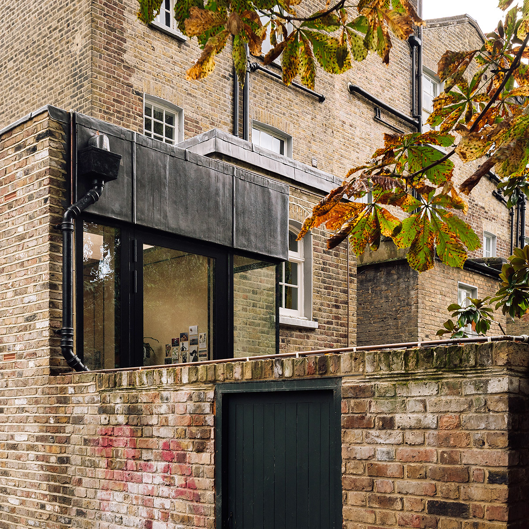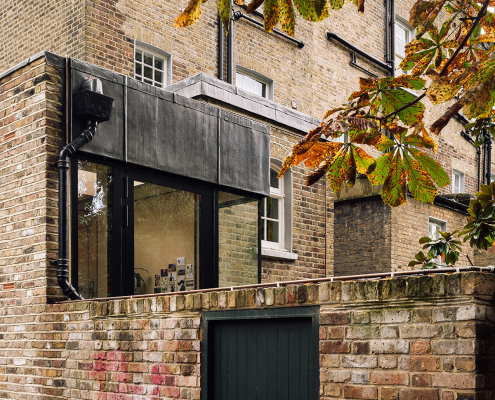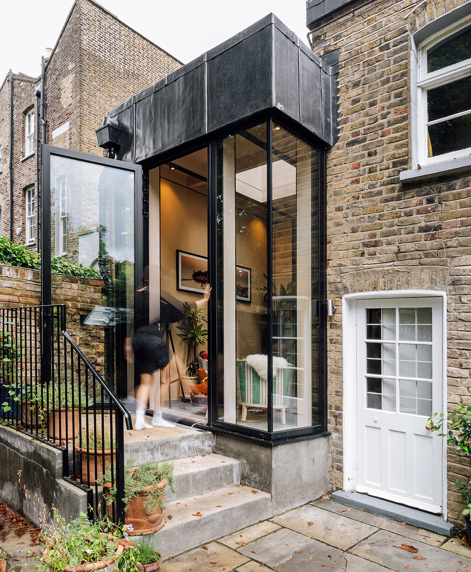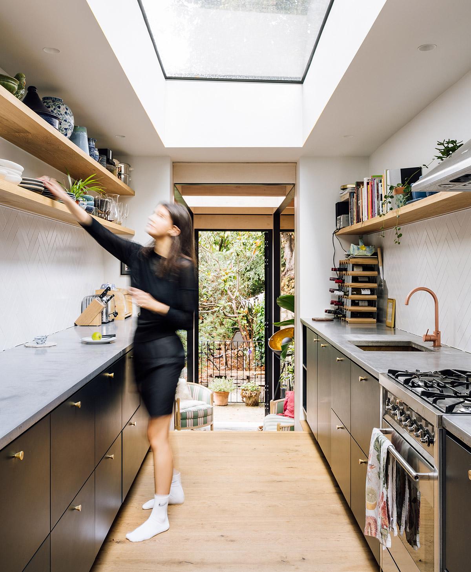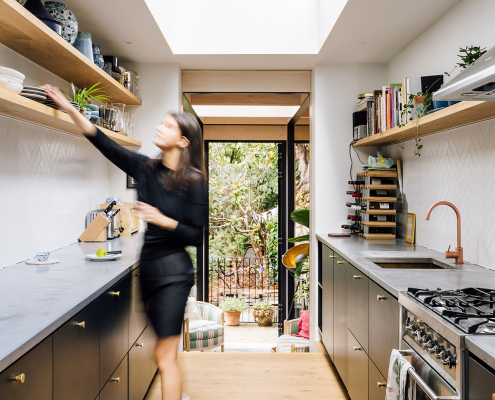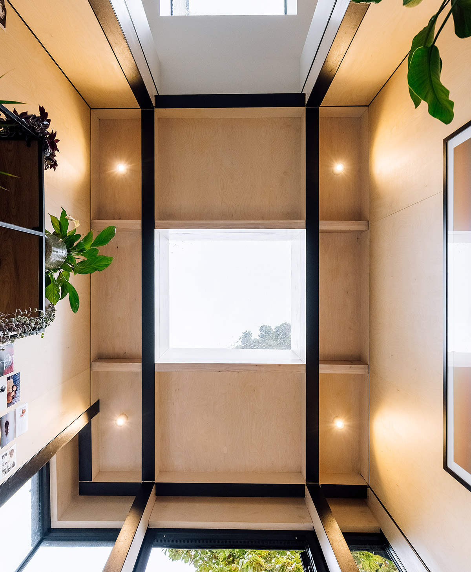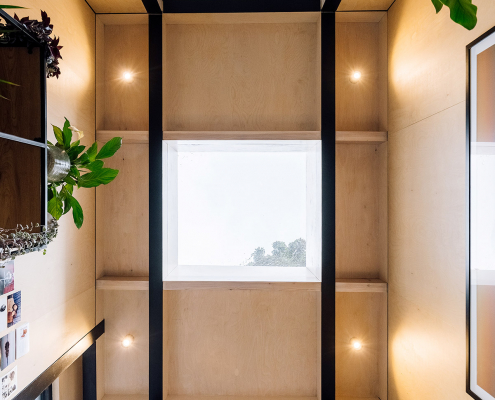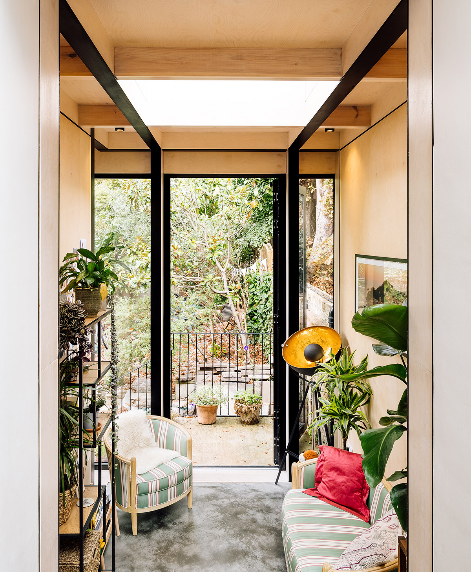Refurbishment of a listed North London townhouse to provide additional living space for a multi-generational family home. Working alongside IF_DO Architects, we provided the structural engineering for the extension and refurbishment of a private end-of-terrace residence.
Work included two timber extensions: contemporary, generously proportioned and glazed box-like structures with exposed timber and steel hybrid structural frames. In order to extend the semi-basement, the existing footings were underpinned to create a deeper reinforced concrete substructure.
British Homes Awards 2021, Large Home Transformation of the Year, finalist
client
private client
architect
IF_DO Architects
completion
2020
Structural engineering
Heritage
Refurbishment
Residential
render : IF_DO Architects
other images : Whitby Wood

