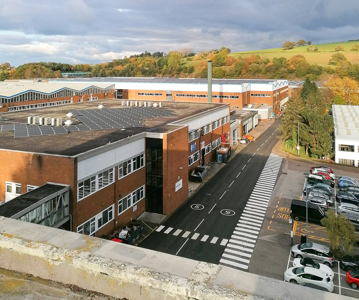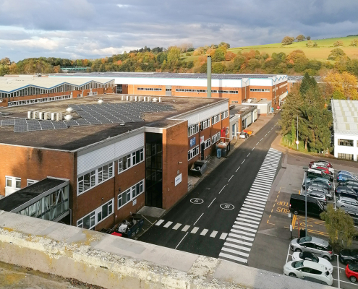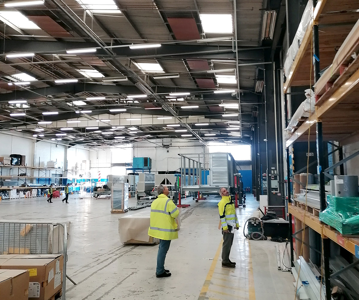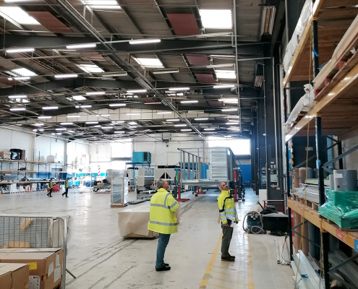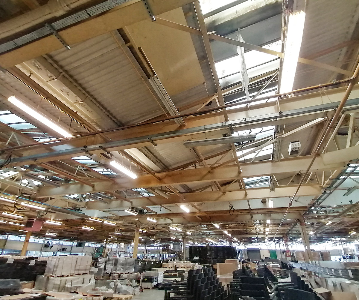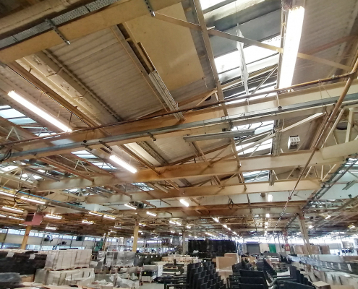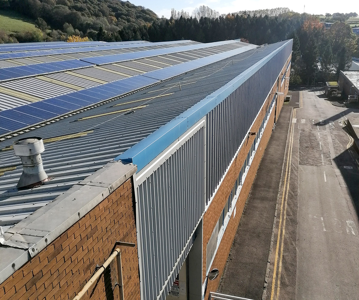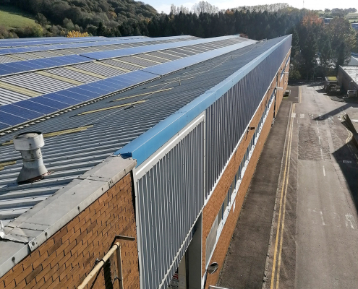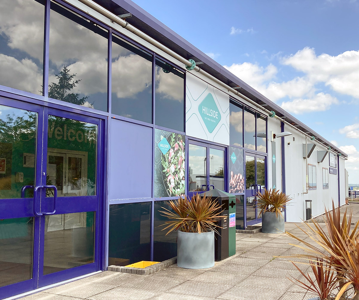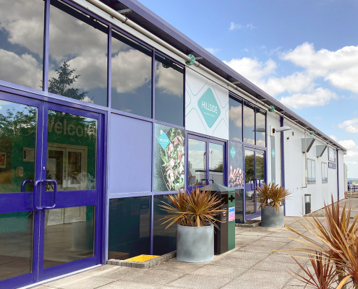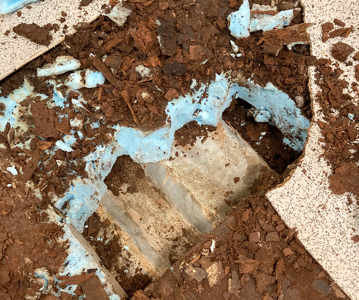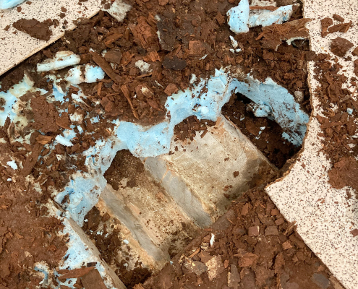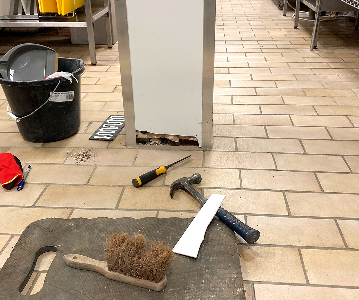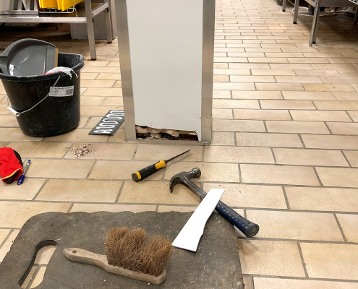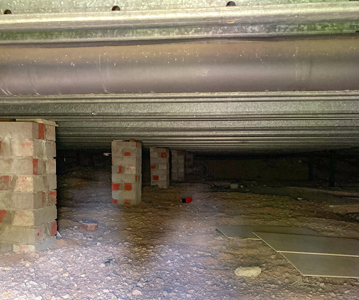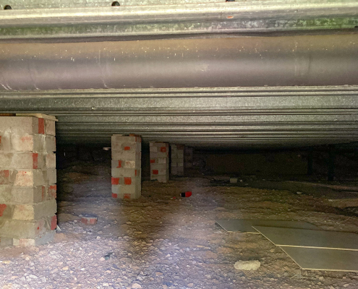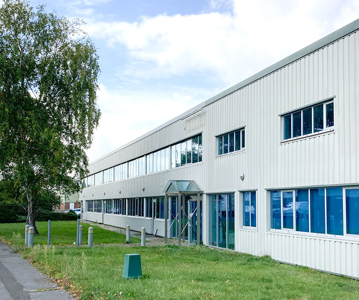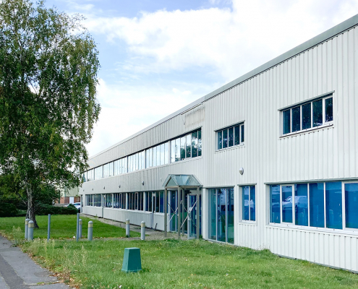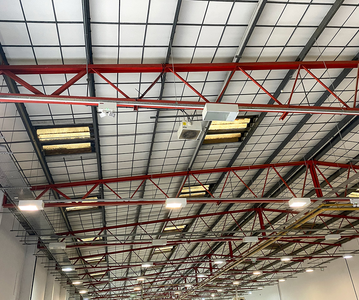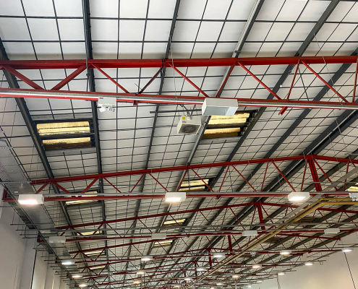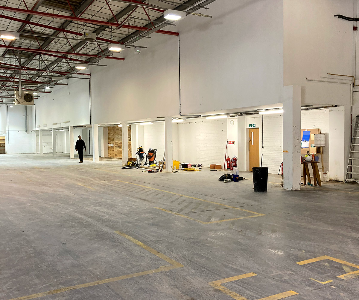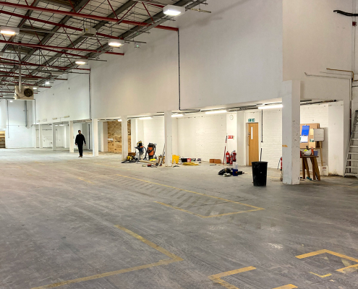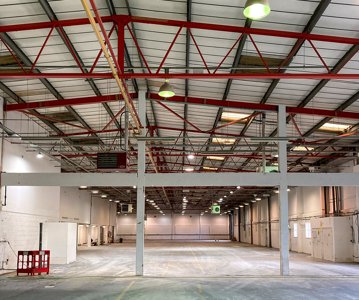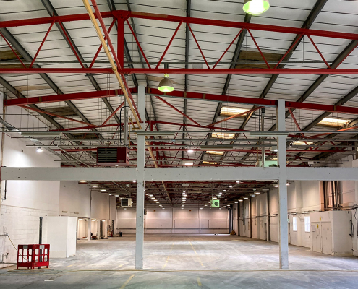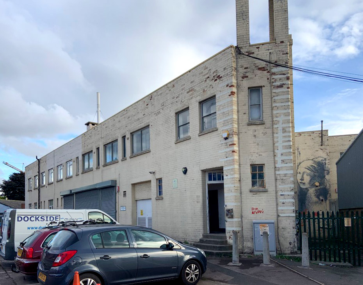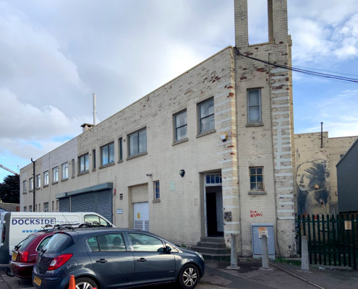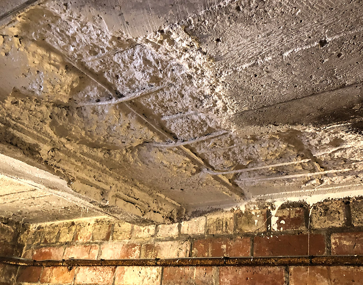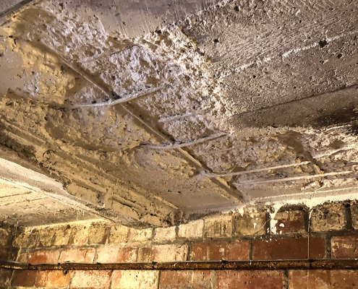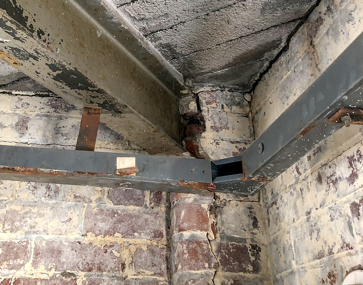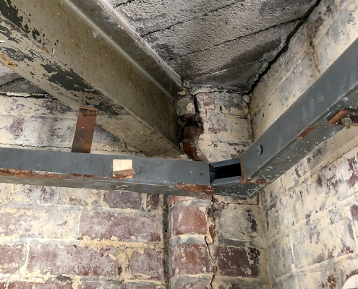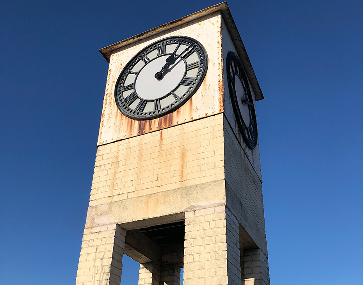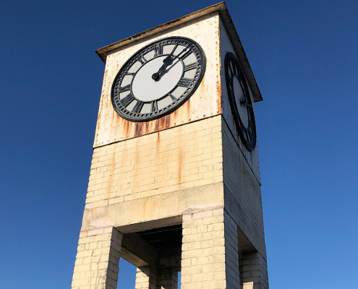The most sustainable buildings already exist. We undertake inspections and assessments of existing buildings to help inform decision-making about purchases, refurbishment, alterations, upgrades and changes of use. Depending on the circumstances, our work can include analysis of structural frames, scoping of defects remediation, looking at ways of improving energy performance, assessing new loading requirements and advising on the feasibility of proposed structural changes.
Shown above are examples of recent projects representing a range of building types. Here are their details …
Vantage Point Business Village
Mitcheldean, Forest of Dean, Gloucestershire, UK
Structural condition surveys were carried out over a period of five months for upwards of 17 buildings plus link bridges for the owner of Vantage Point Business Village in the Forest of Dean. The business park covers 27 hectares, with 1 million sq ft of business/industrial units and 200,000 sq ft of office space. We used a Whitby Wood-developed traffic light system to consistently grade defects reporting — green denoting items with an observation but no structural action raised, amber denoting structural defects requiring medium-term remedial action, and red denoting structural or other defects requiring immediate action.
Airbus : Building 05N
New Road, Filton, Bristol, UK
Working for CBRE on behalf of Airbus, we carried out a structural assessment and intrusive investigation of Building 05N at Airbus’ Filton facility. The building is a temporary, single-storey canteen and kitchen, 20-30 years old. The opening-up works were undertaken by Honeyfield Property Services, with Whitby Wood undertaking the logging, assessment and preparation of a recommendations report. Specifically, we were looking at cracking and deflection in certain floors, potential corrosion to internal columns and water damage to ceiling tiles.
Warehouse facility, Dorset
Units 8-10 Airfield Way, Christchurch, Dorset, UK
In Chesterfield, Dorset, we undertook a structural condition survey and provided advice on proposed works to a large warehouse, instructed by Black Cat Building Consultancy on behalf of the landlord. The main focus was the proposed removal of an existing mezzanine, providing the technical justification for a new roof covering, assessing the suitability of the existing frame for the new roof loads, and advising on the feasibility of removing an internal reinforced concrete located at the original gable end of the building (now extended).
Warehouse, Albion Dockside Estate
Unit 15, Albion Dockside Estate, Hanover Place, Bristol, UK
Unit 15 is a two-storey brick warehouse near the River Avon on the west side of Bristol. Black Cat Consulting engaged us to assess the condition of the existing building and provide guidance by undertaking a non-intrusive structural survey, highlighting potential concerns. In particular, we investigated vertical cracking to masonry piers, corrosion and spalling to the underside of the roof slab, defects in the other floor slabs, and the stability of the building’s clocktower and chimney.
ROB BATH
TEL +44 (0)20 7442 2216
r.bath@whitbywood.com
client
various clients
completion
2021, 2022
Structural inspection
Commercial
Industry & logistics

