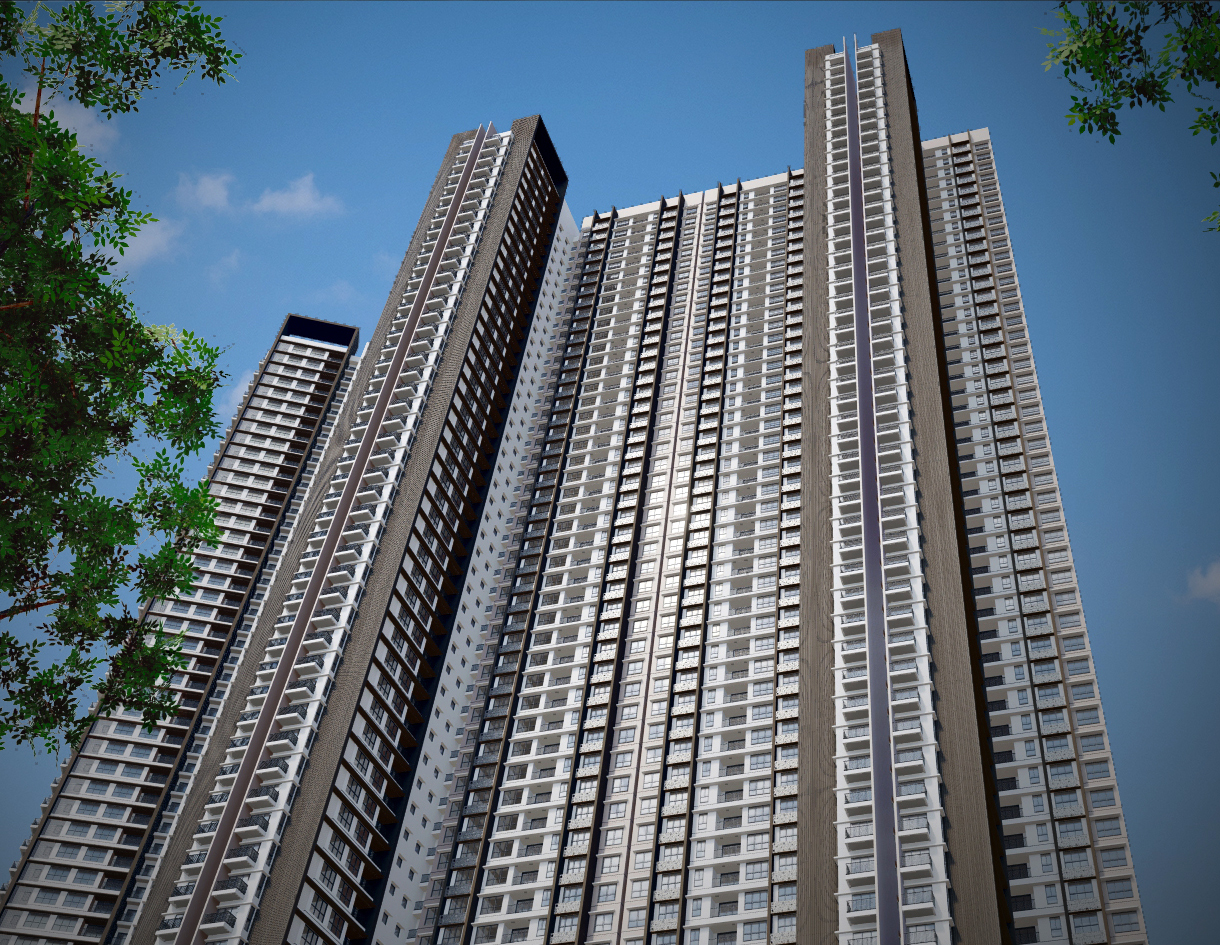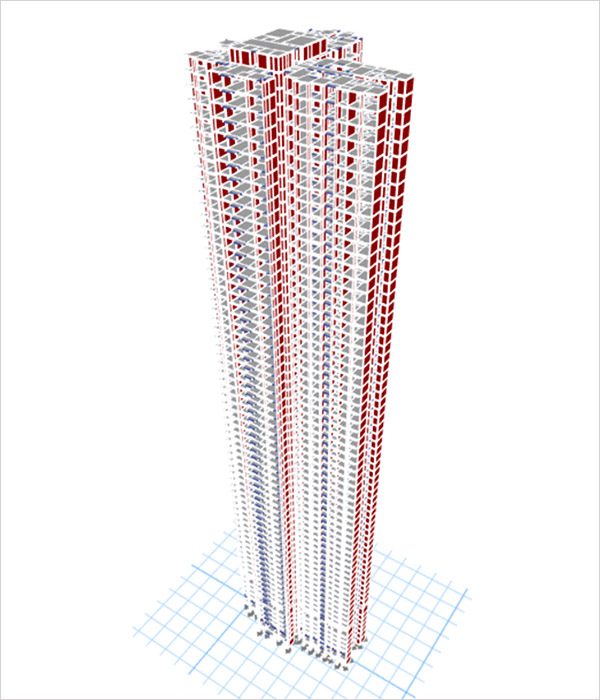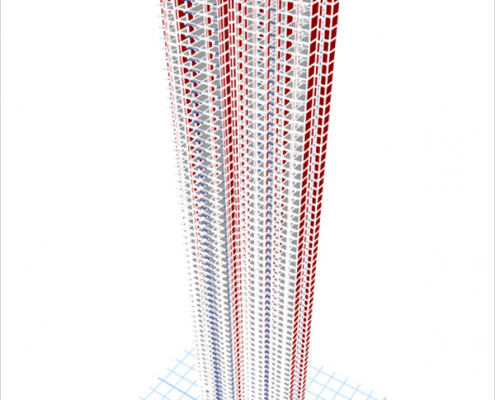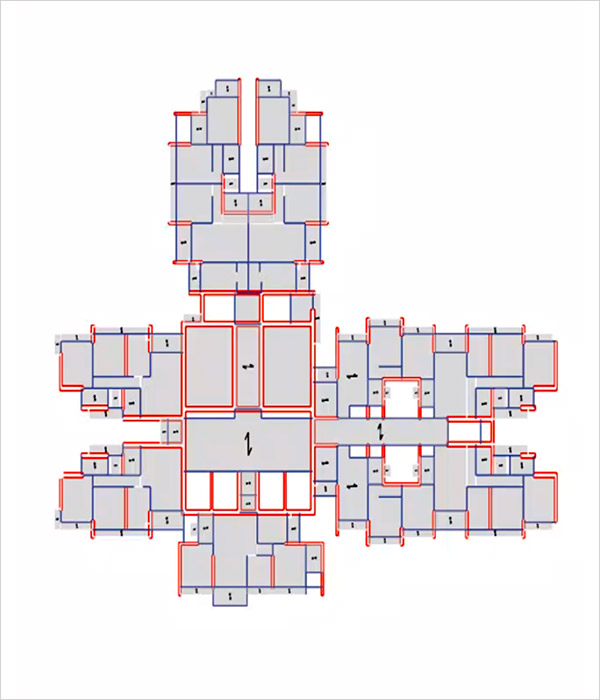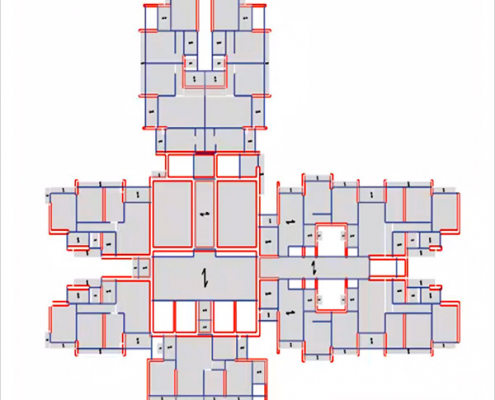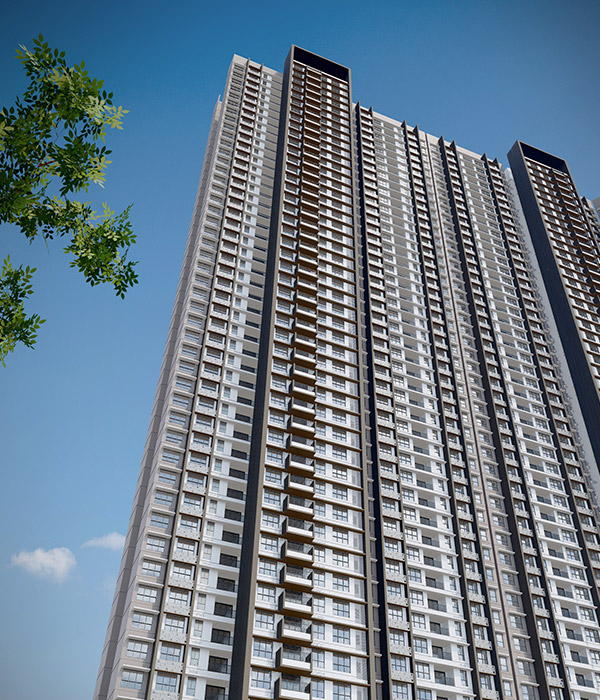Whitby Wood Pritamdasani is providing structural engineering for the four residential towers of Phase II for the Tata Aveza development in Mulund East, Mumbai — now at schematic design stage. The towers share a podium structure with the Phase I works.
The existing five storey concrete frame podium is extended to link with the Phase II works. The podium beneath the four new towers includes a basement level (not present in Phase I), double height lobby and three upper levels, with landscaped areas over and around the podium.
The new concrete frame towers are 190m high. Above the podium levels each tower consists of 54 residential floors and a roof terrace. The apartments are stepped back to maximise their balcony views.
In plan, the towers are approximately of cruciform shape. Elevator and stair cores are located centrally within the buildings. Three of the towers are identical and the fourth is almost a mirror image of the other three.
client
Tata Realty (TRIL)
architect
Kapadia Associates
completion
2025
Total built up area
318,373 sq m
Structural engineering
High-rise structures
Residential
other images : Whitby Wood Pritamdasani

