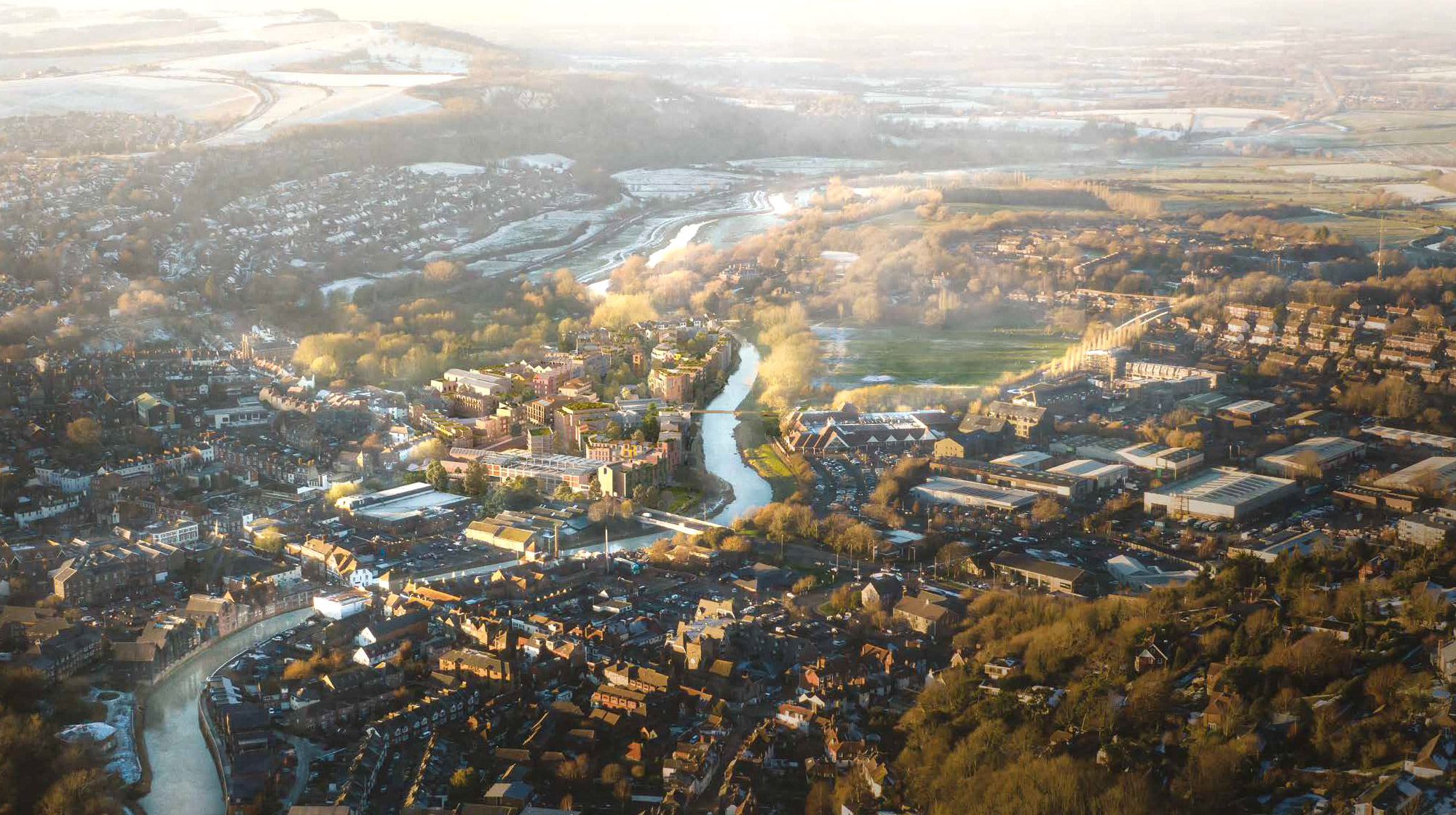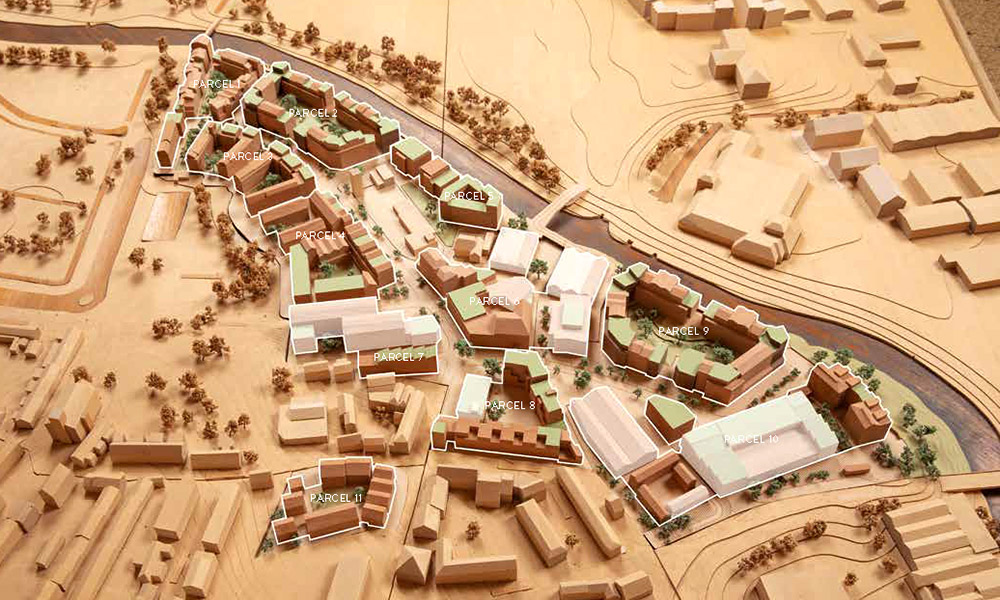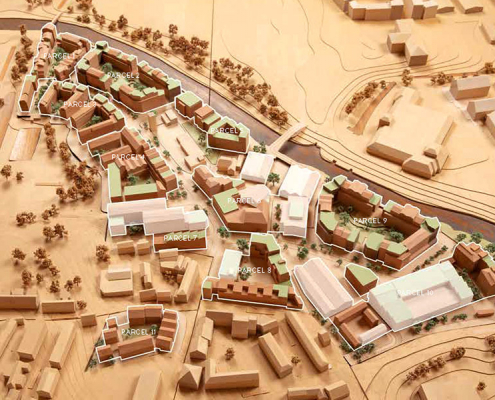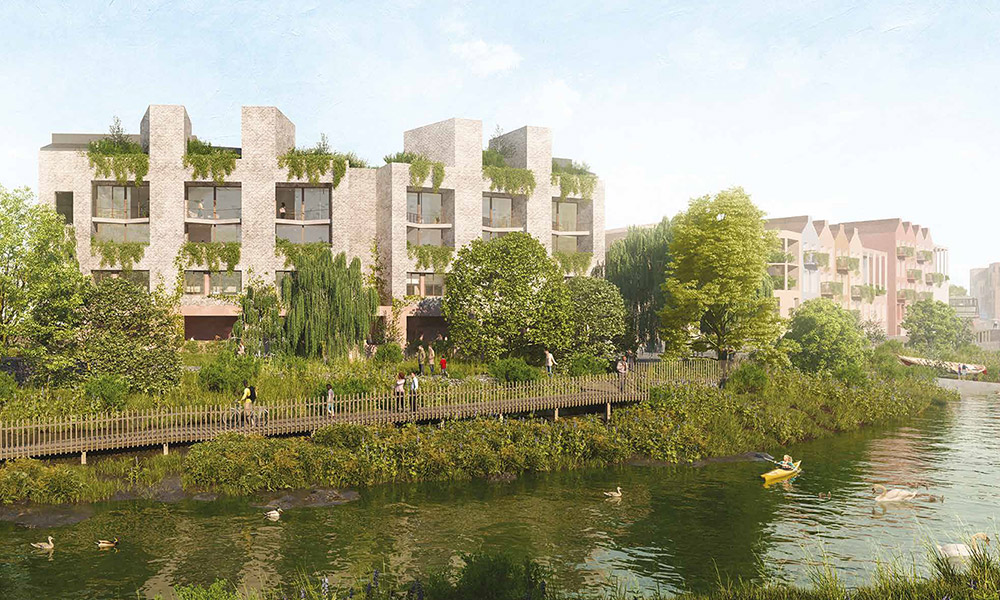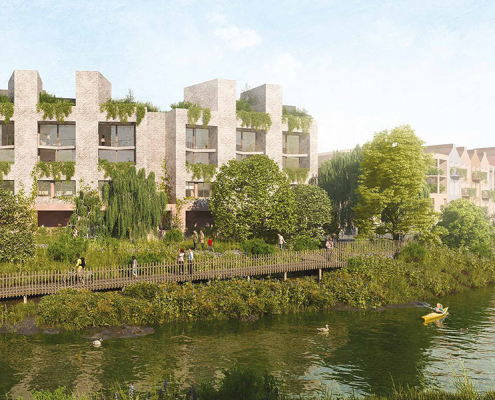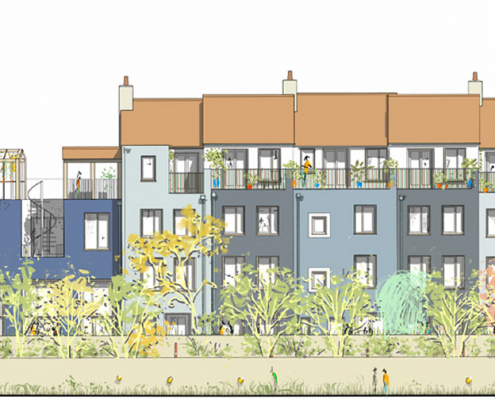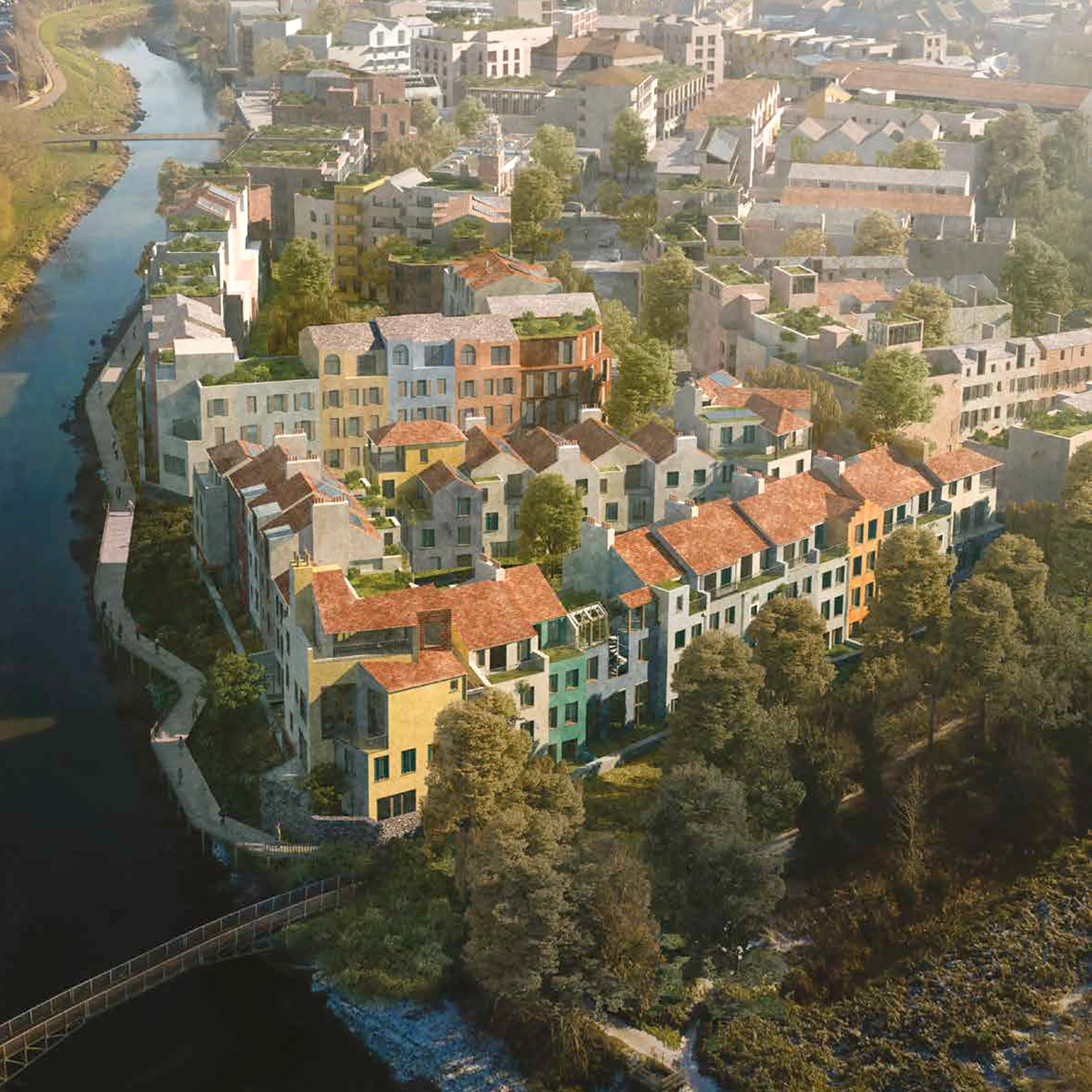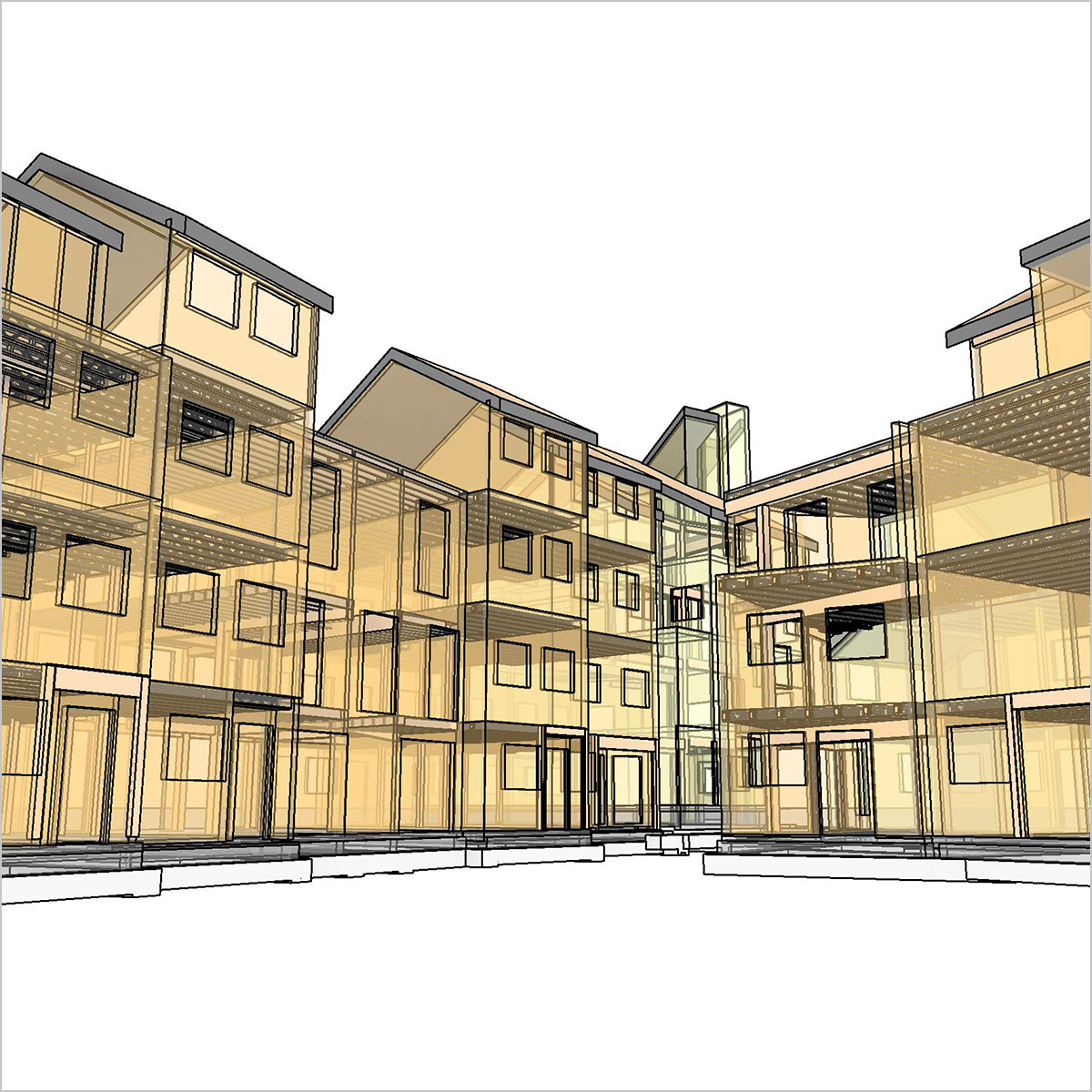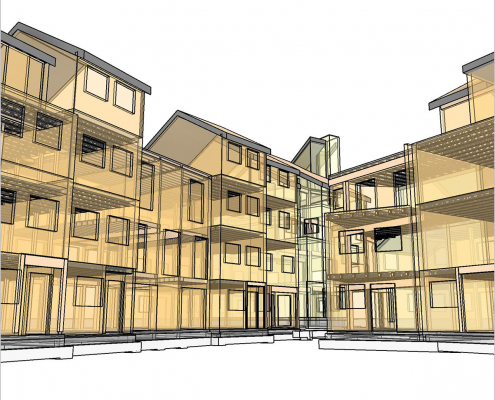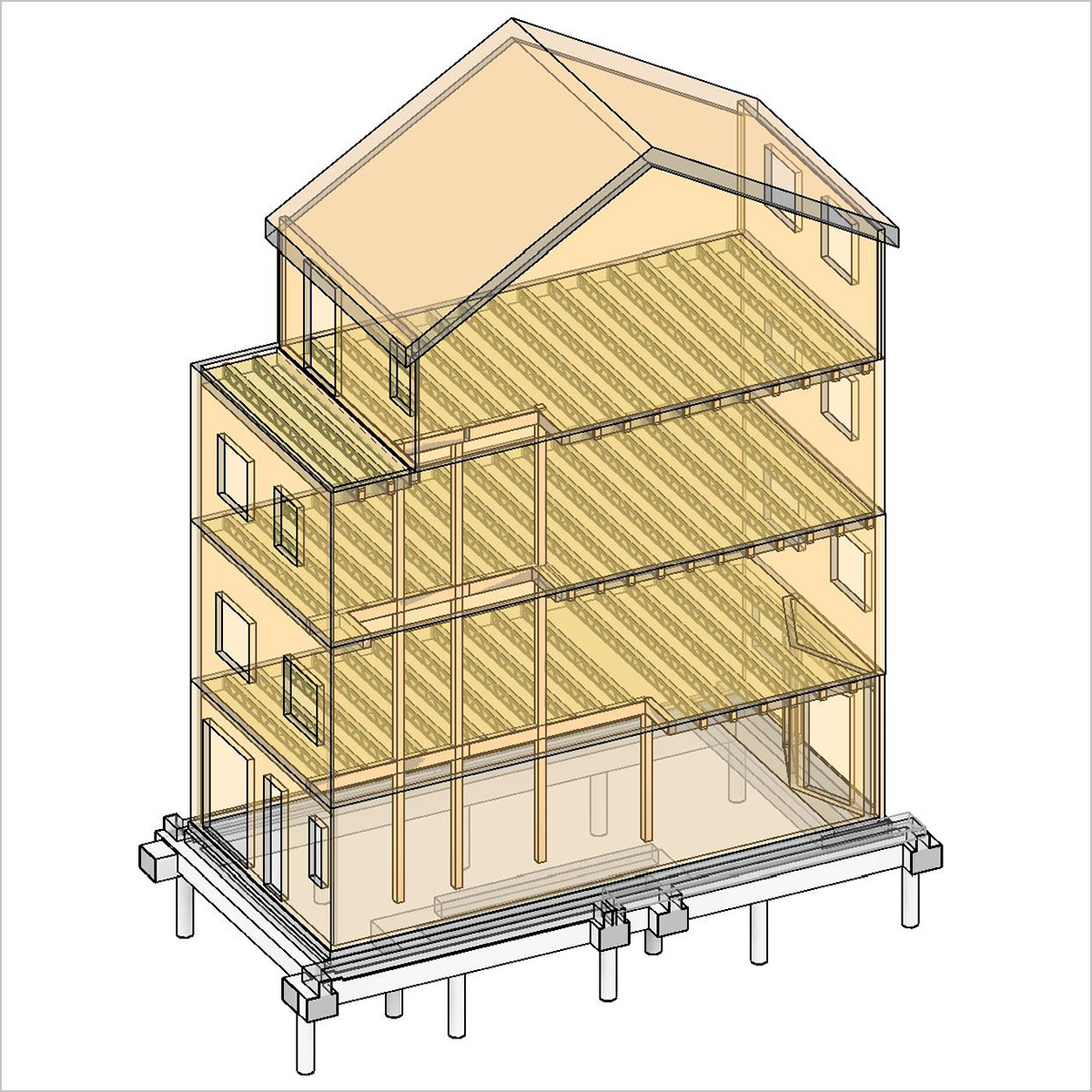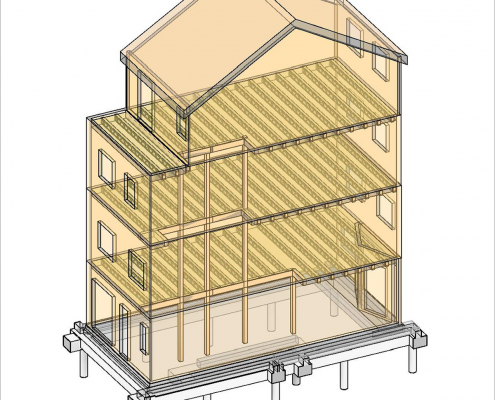The Phoenix is a low carbon neighbourhood proposed by socially conscious developer Human Nature. The plan is to build from as many re-used, re-purposed, and bio-based materials as possible, reducing embodied carbon while providing energy-efficient housing in a safe, buildable and insurable way.
Whitby Wood is the Executive Engineer for the project as well as structural engineer for the first parcel of the development: duplexes and four-storey townhouses, and end-of-terrace special apartments in mass timber. We developed a Build and Design playbook for the whole masterplan — detailing the design principles for off-site design and identifying which walls will be loadbearing party walls, giving the architect freedom to work within guidelines. To create it, we used findings from our design development plus from research, workshops, optioneering, consultation and discussion with the industry.
The superstructures of the buildings are to be timber, sourced from local suppliers and manufactured on site into panels, or from engineered timber. The supply chain, logistics, and early stage design of the buildings are all key to ensuring that the project can be delivered as proposed.
The Phoenix received planning permission in February 2024 by an overwhelming majority from the planning committee at the South Downs National Park Authority.
Masterplan : Periscope, Human Nature and Kathryn Firth (Arup)
Architects : Adam Richards Architects, Archio Ltd, Al-Jawad Pike, Ash Sakula Architects, Charles Holland Architects, Mæ, Material Cultures, Mole Architects, Rabble Architecture and TDO
Energy and building services: Atelier 10
Infrastructure and civil engineering : Expedition Engineering
PMQS : Richard Utting Associates
Panel production liaison : Greencore
Engineered timber liaison : Eurban
Local timber liaison : Woodnet
Materials auditor : Local Works Studio
client
Human Nature
architect
Ash Sakula Architects (Parcel 1)
completion
ongoing
Executive engineer
Masterplanning
Structural engineering
Masterplanning
Public open space
Residential
physical model + sketches : Periscope + Human Nature
facade renders : Orms + Human Nature
other images : Whitby Wood

