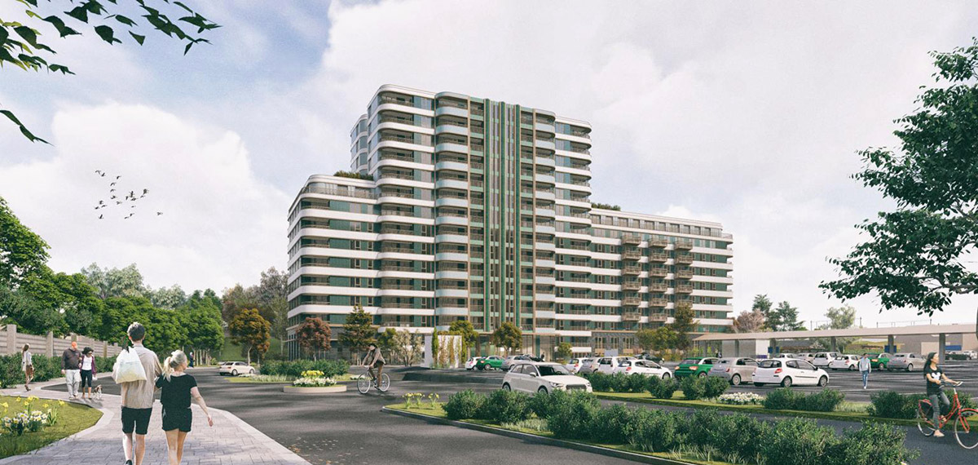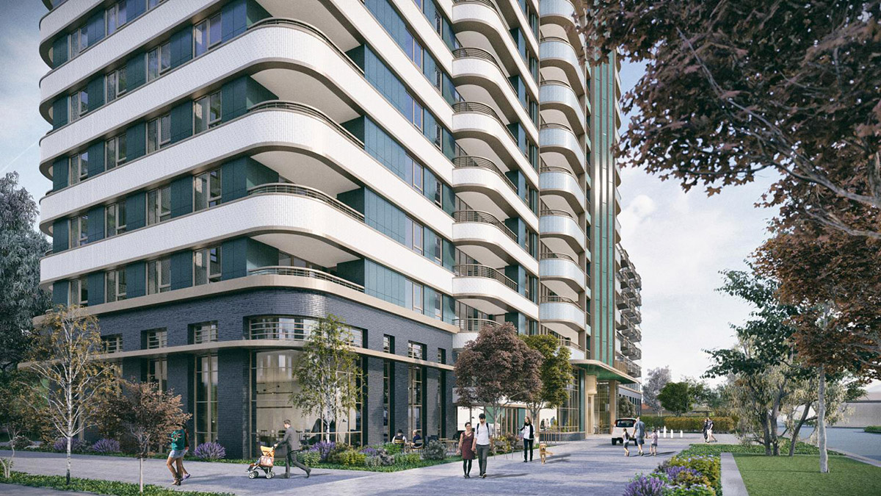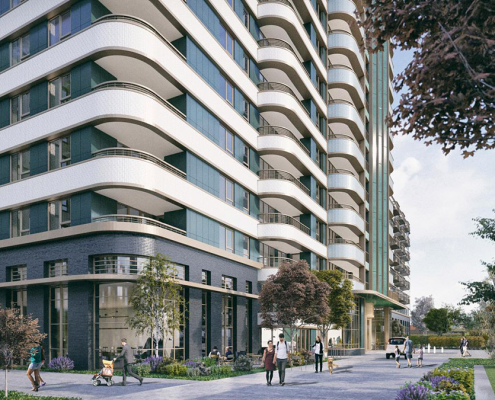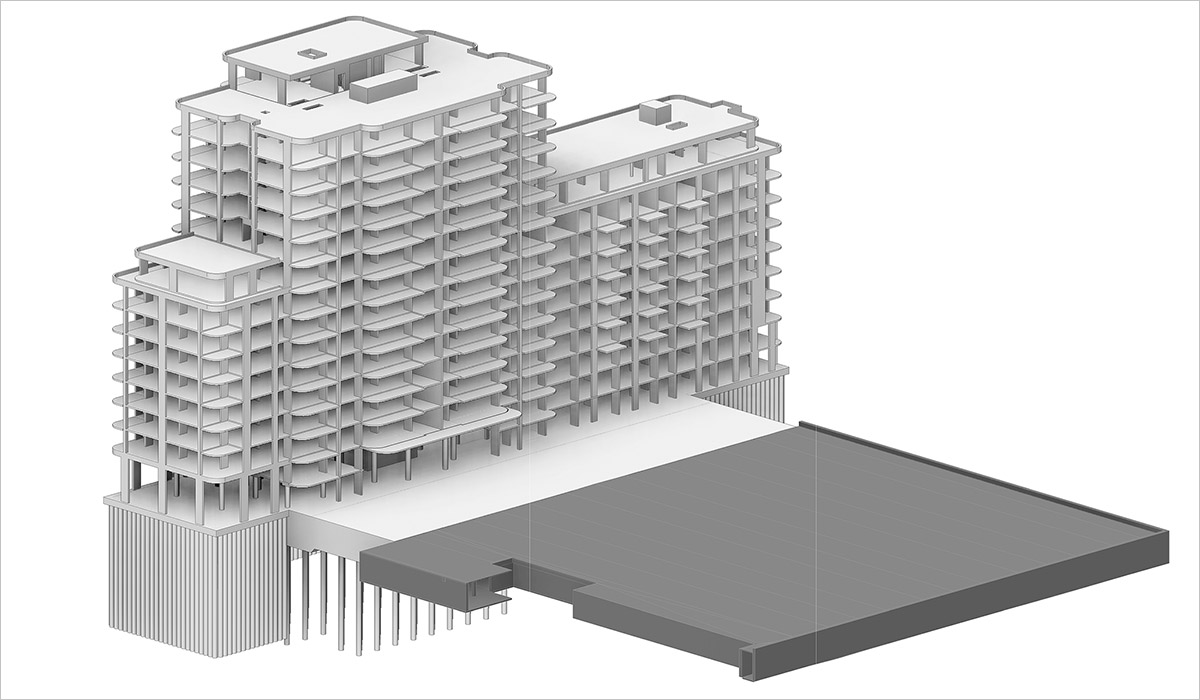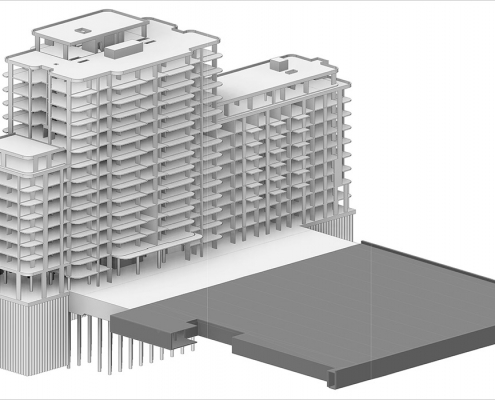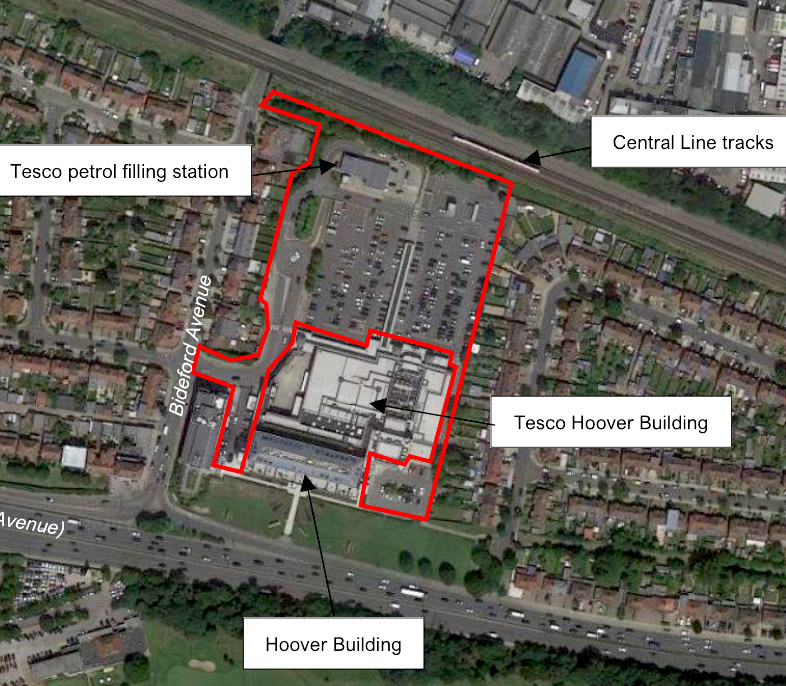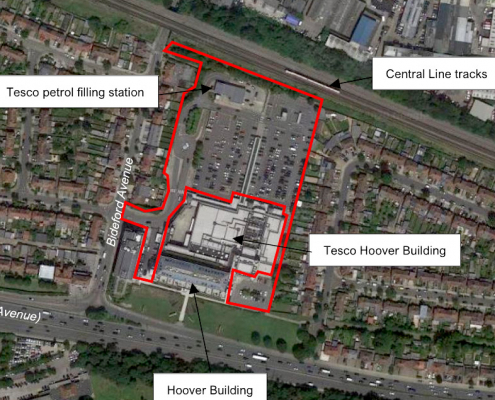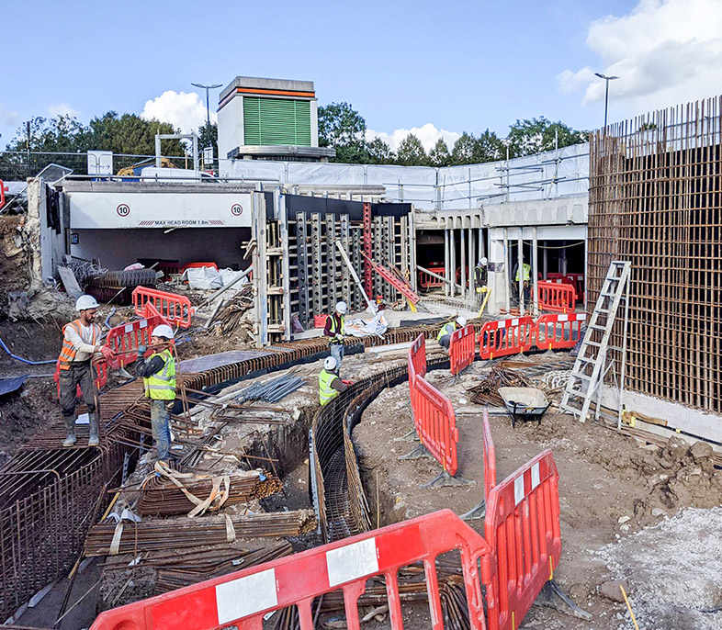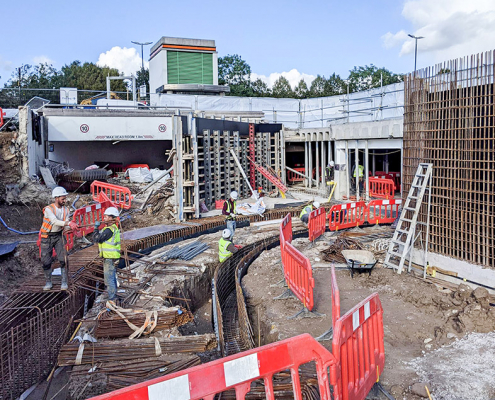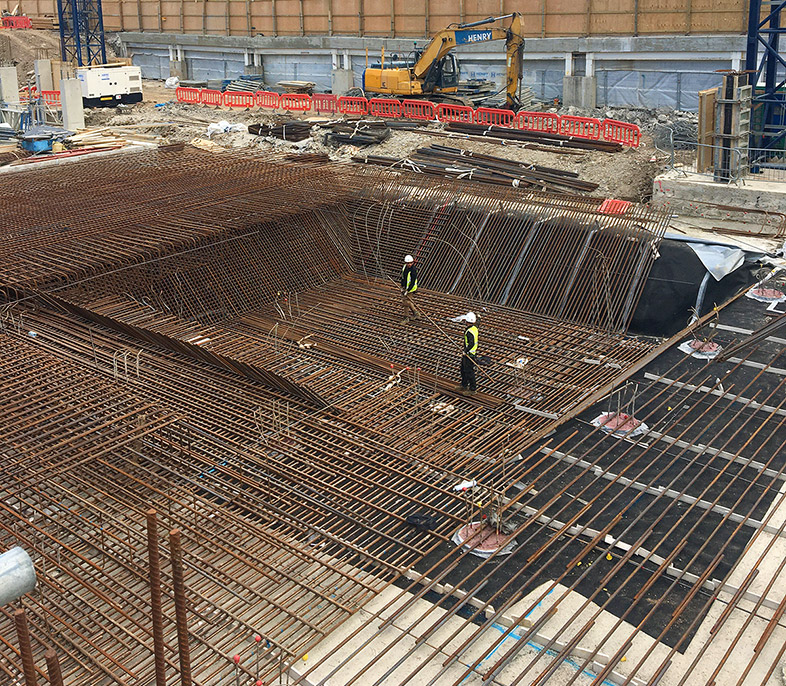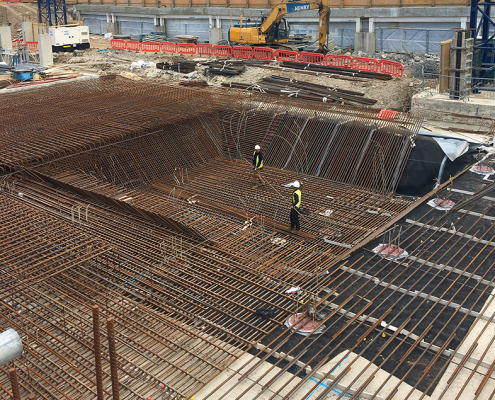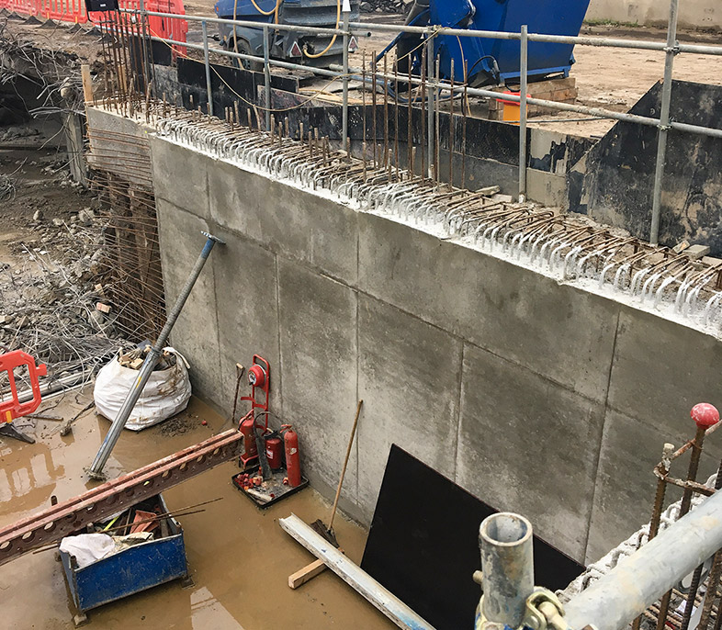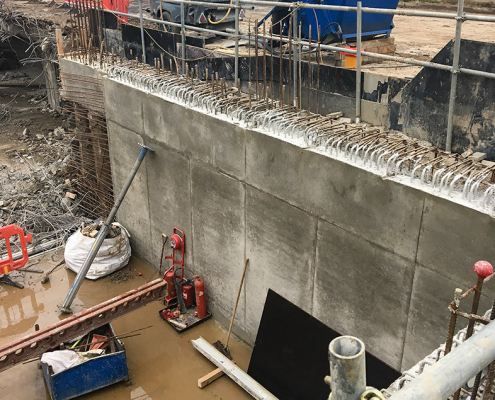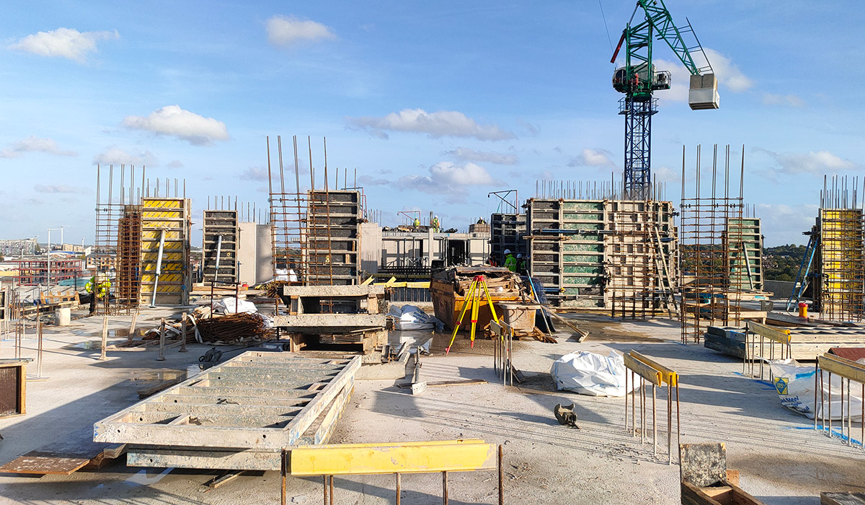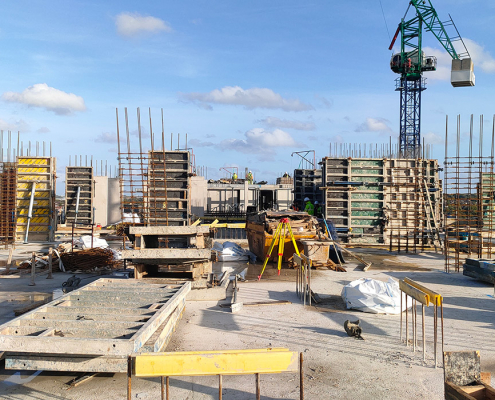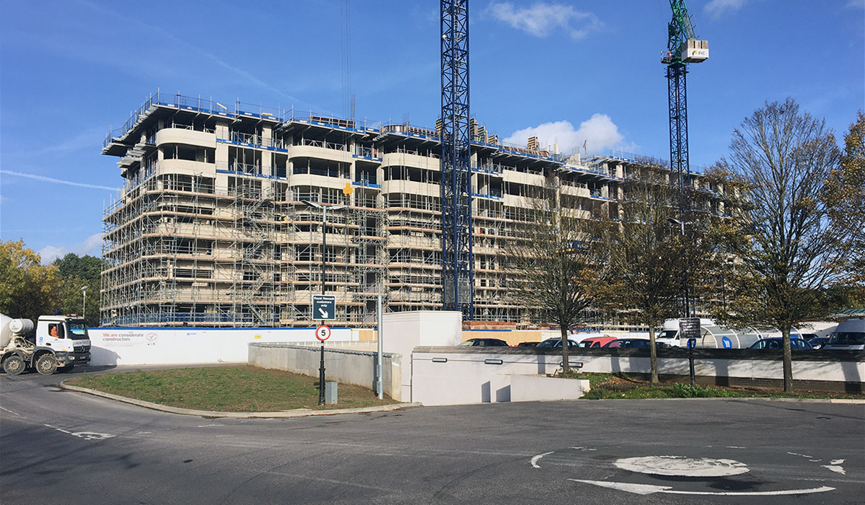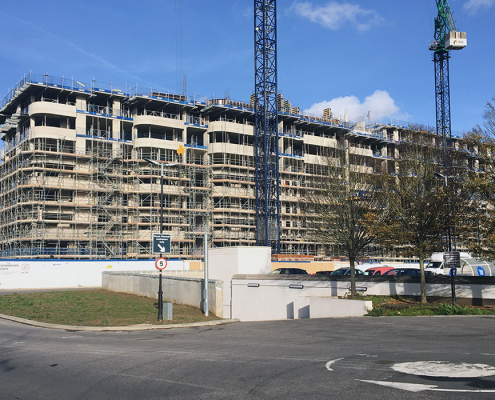We acquired RIBA Stage 3 structural design of The Wiltern post-planning but without structural input. The project is a new build-to-rent residential development located adjacent to the Grade II* listed Hoover Building on the site of a former supermarket petrol station and carpark. Amro Living manages its 278 apartments, in studio, one, two and three bed configurations, 35% of which will be affordable.
Following planning approval in May 2020, construction is underway. To discharge pre-commencement planning conditions, we undertook the site investigation, scoping, interpretative reporting and remediation strategy for the contaminated ground below the petrol station.
The elegant curving Art Deco inspired concrete frame building comprises a 10 storey range with a further six storeys above the mid-section. The site’s height restrictions make our usual approach of designing the thinnest possible slabs, to minimise embodied carbon, particularly appropriate.
The building rises above a new one storey basement carpark founded on a raft with settlement-reducing piles. Enabling works included alterations and strengthening to an existing underground carpark on site, and constructing a connecting but structurally independent access ramp linking to The Wiltern at basement level. The basement sits at the bottom of a railway embankment. Our ground movement assessments for TfL proved the embankment wouldn’t be undermined during construction, and we specified ground movement monitoring throughout the construction period.
client
Amro Real Estate Partners, Henry Construction
architect
HTA Design
completion
Autumn 2023
gross internal area
30,999 sq m
embodied structural carbon
230kg CO2e/sq m
Structural engineering
Civil engineering
Geotechnical engineering
Geo-environmental engineering
Residential
site photos + models : Whitby Wood

