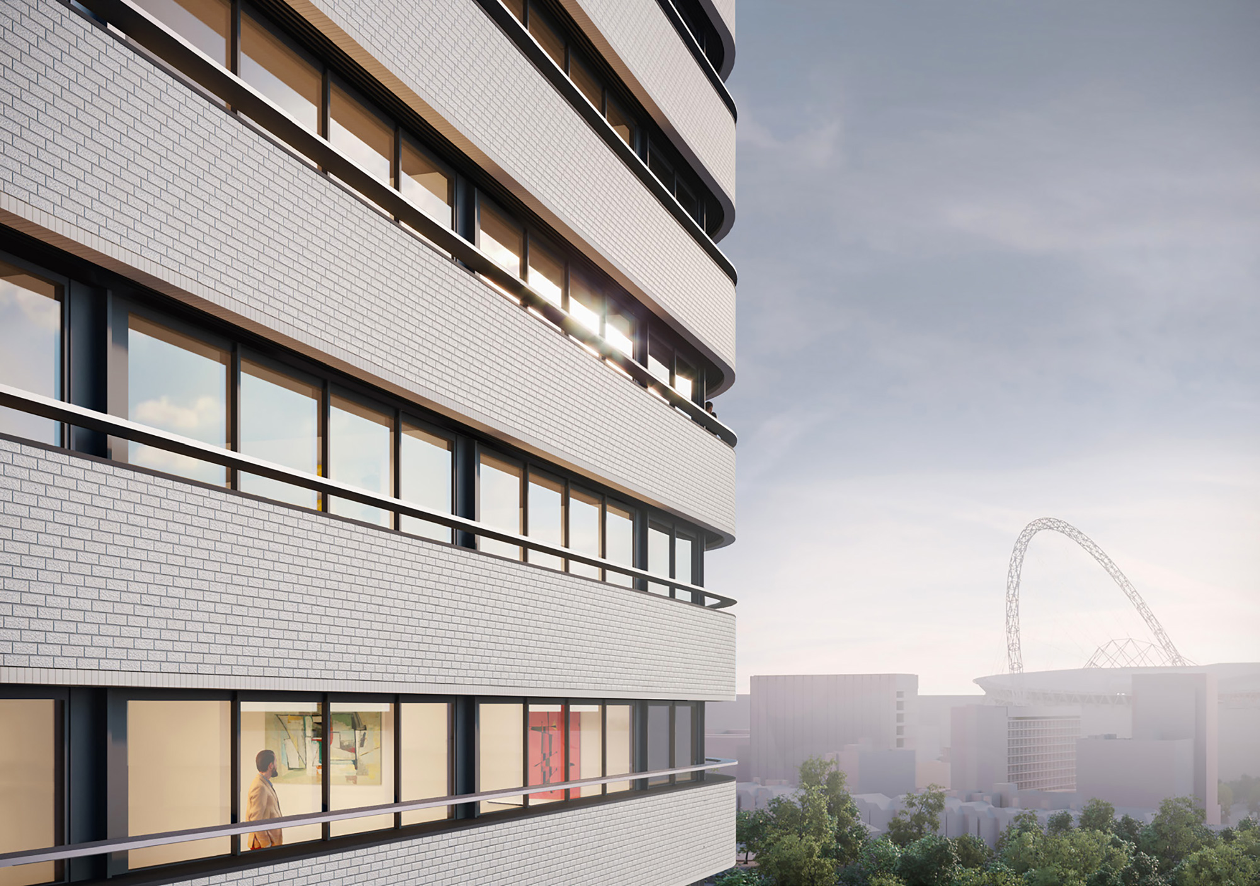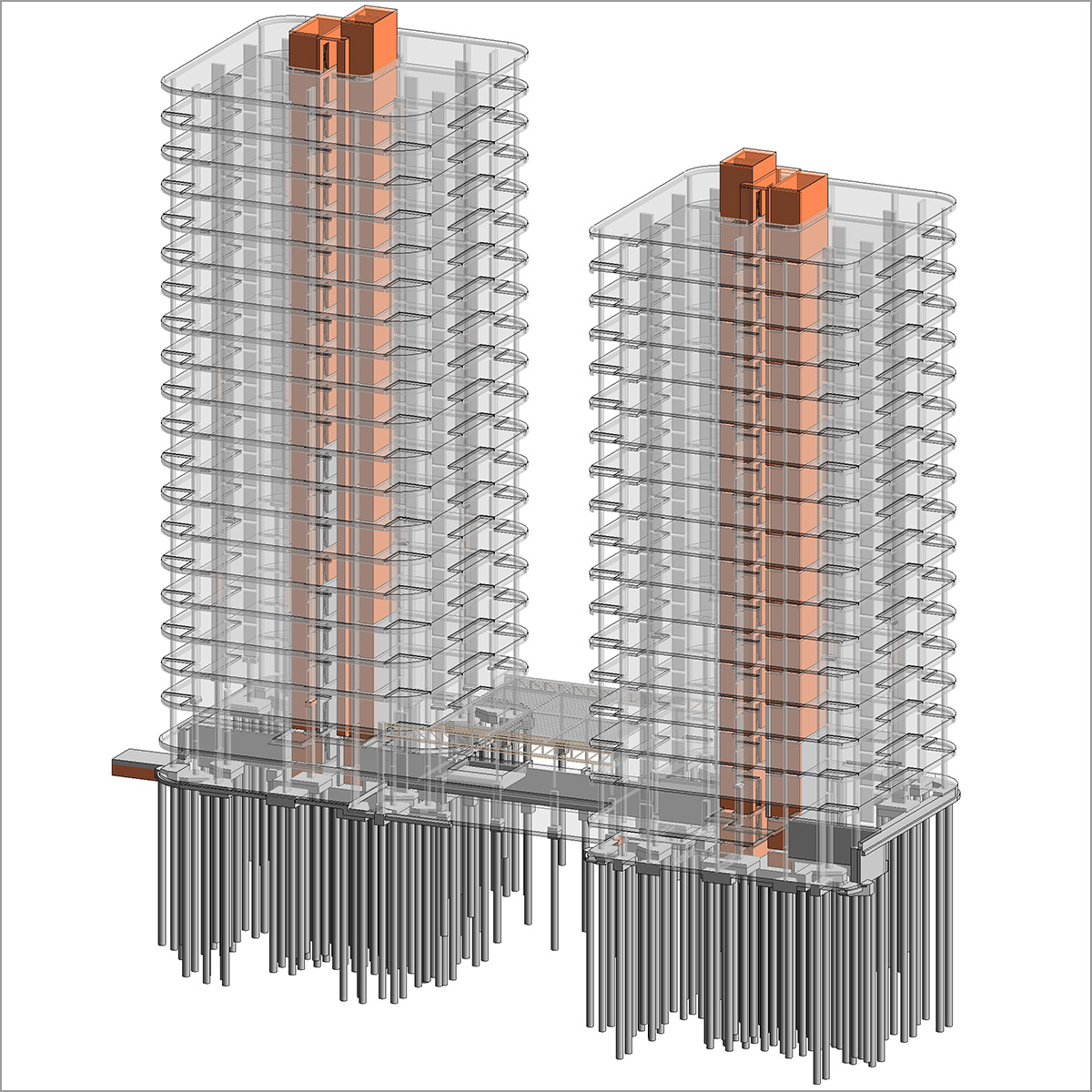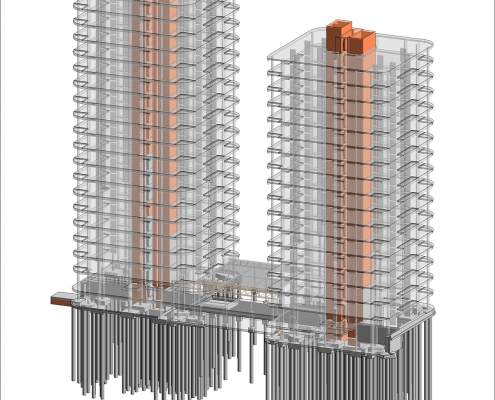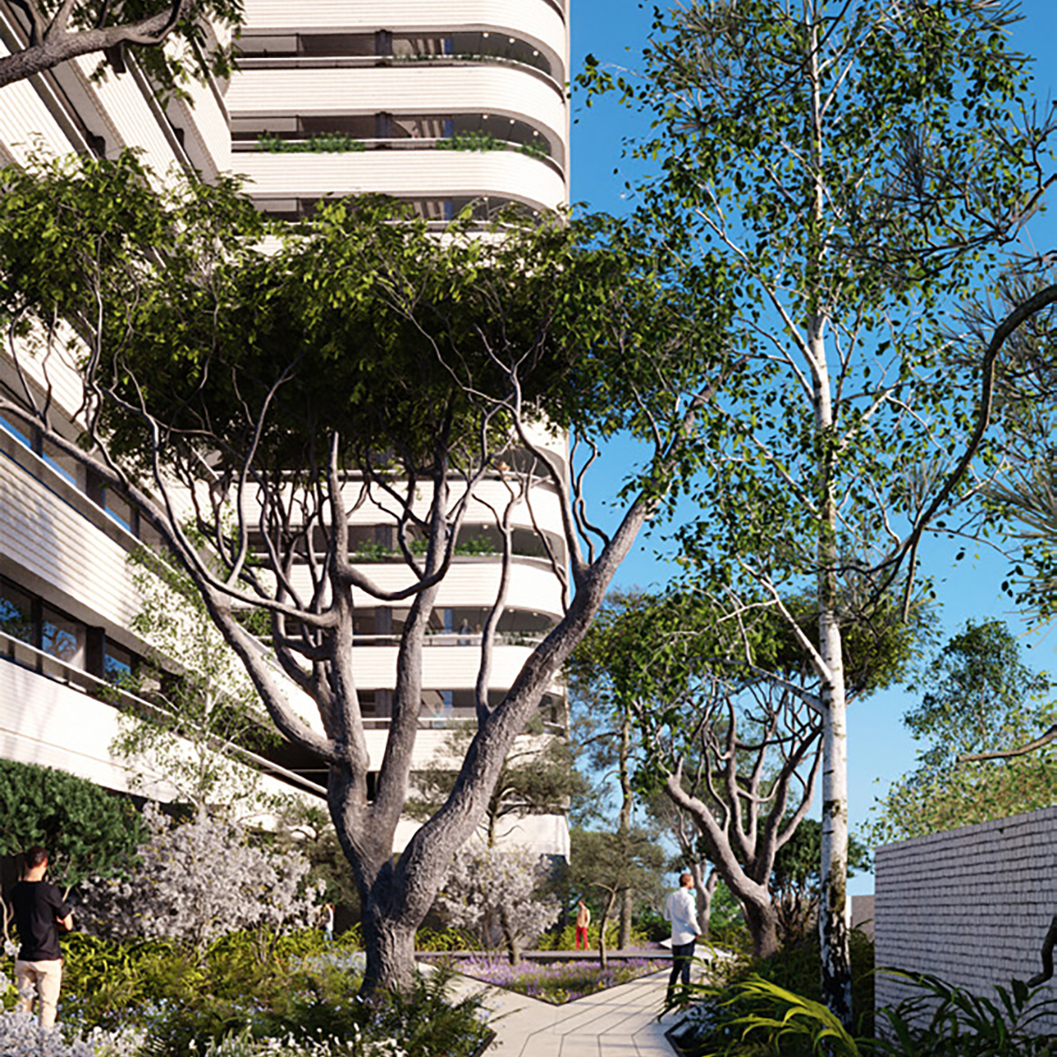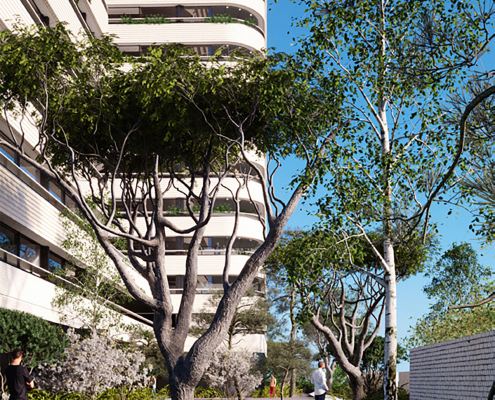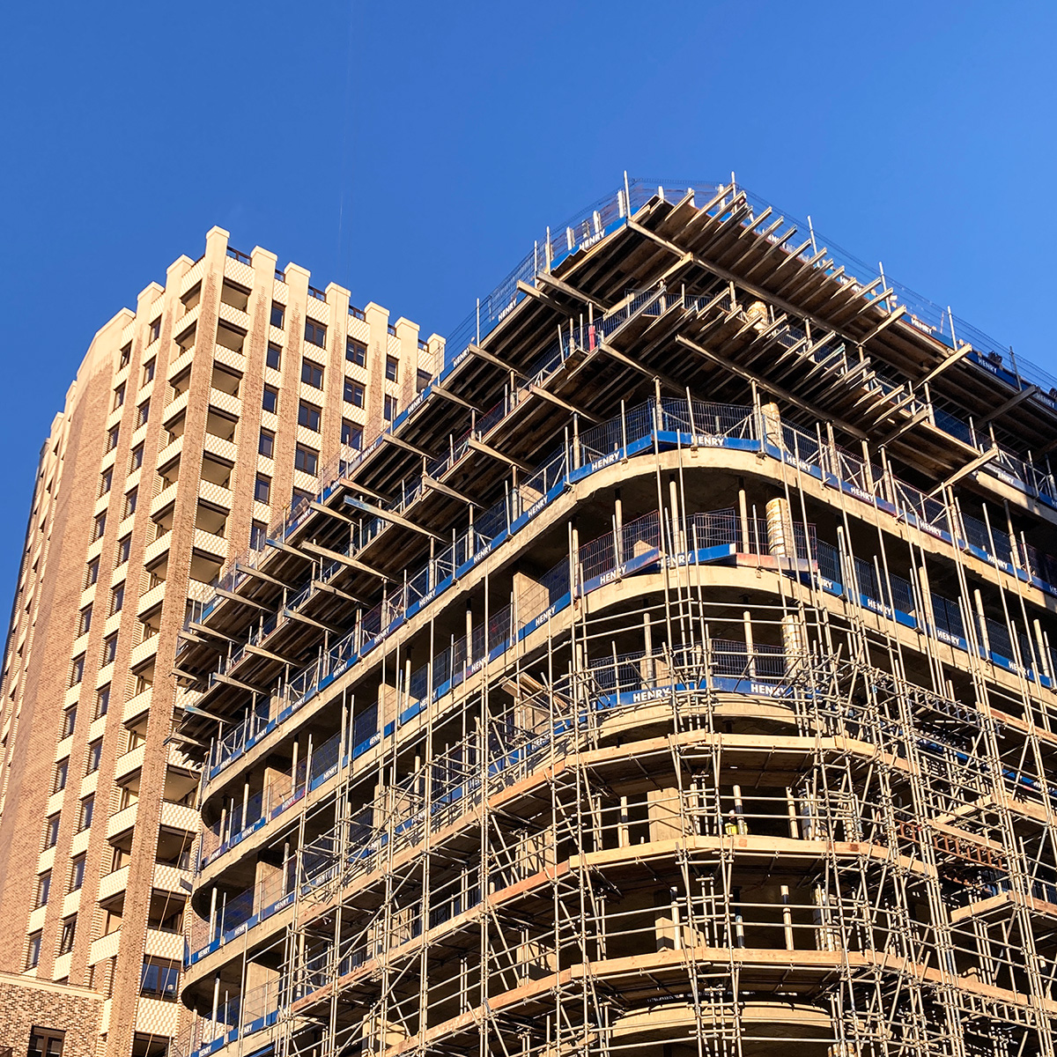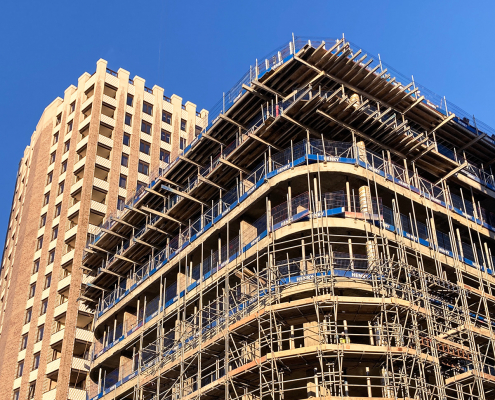The first two residential towers of the Wembley Link scheme are taking shape on a sloping railway embankment site between Wembley Stadium and Wembley Central stations.
The towers provide 256 apartments for rent, with additional amenities such as rooftop terraces, residents’ lounges and cycle stores — plus affordable workspace at ground level. The concrete frame towers are 17 and 19 storeys with a shared lower ground level, built into the slope of the site, and a connecting canopy structure. The buildings sit behind Chesterfield House, completed 2020, another multi-tower large-scale residential project we engineered. Both projects required our services in negotiating asset protection agreements with Network Rail.
The site’s gradient and proximity to major transport infrastructure shaped the main engineering challenges to the scheme, particularly designs for the substructure and below-ground drainage. Dealing with the sloping site also influenced the phasing of construction. Infrastructure works adjacent to the railway lines will be necessary as the project progresses.
Extensive external works include the canopy, a podium for vehicle parking over an existing Transport for London cable, and landscaping. The concrete superstructure is founded on CFA piles. The canopy consists of a cantilevering steel structure supporting hanging masonry bands — an engineering solution that allows for movement between canopy and towers, with minimal impact on the architectural intent. In plan, the Art Deco style towers are square with rounded corners. Their outer walls and balconies are clad in white brick, with inset façades of grey acoustic panels and window surrounds.
client
HUB, and Wembley Link LLP
architect
Glenn Howells Architects, and ColladoCollins (delivery)
completion
2023
gross internal area
27,000 sq m
embodied structural carbon
273kg CO2e/sq m
Structural engineering
Civil engineering
Geotechnical engineering
Asset protection
CMT
High-rise structures
Residential
photos + models : Whitby Wood

