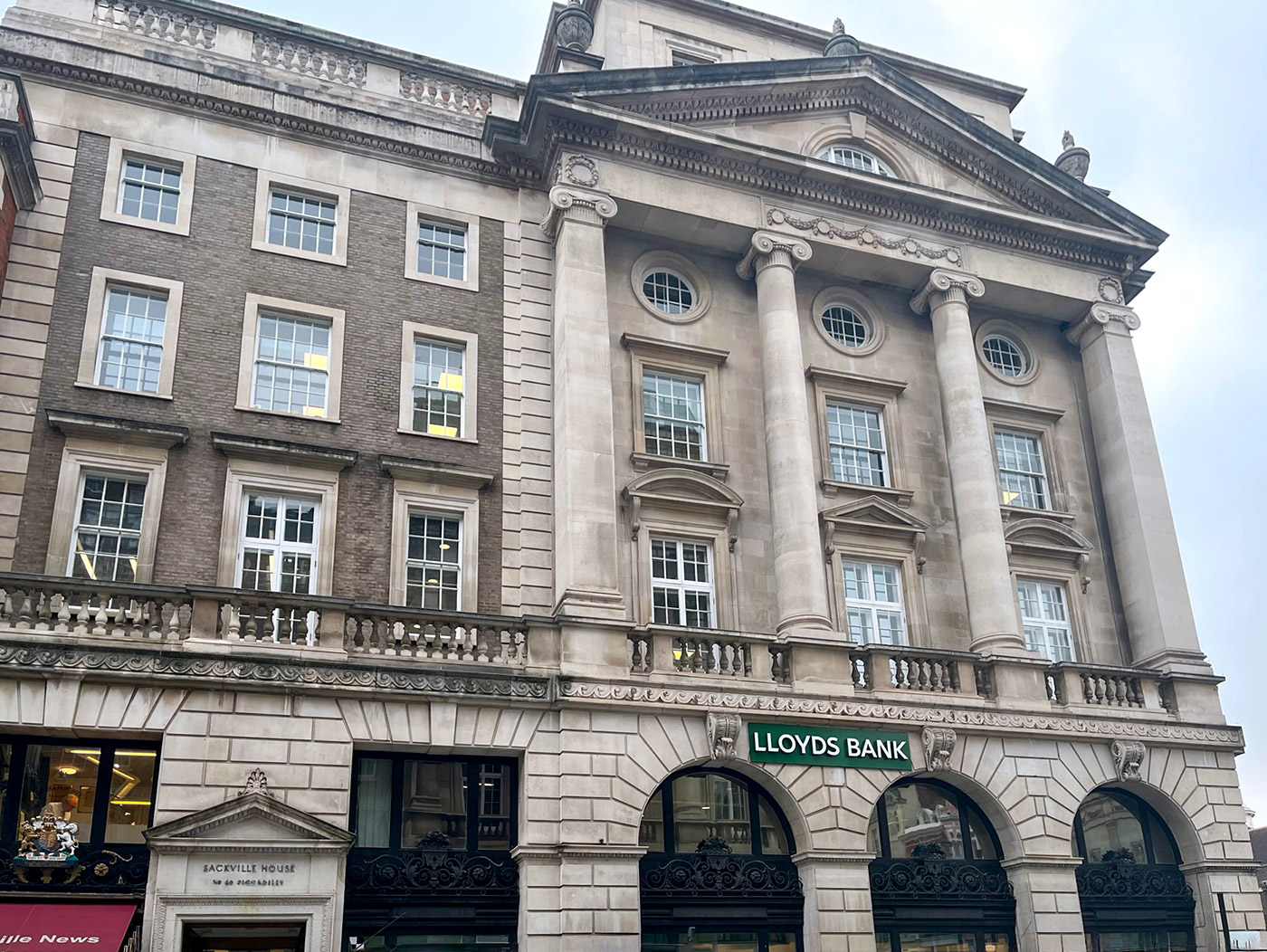Sackville House : planning permission granted
Grade II listed Sackville House, with its Portland Stone facades, is located on the corner of Piccadilly and Sackville Street, Mayfair. Together with its conjoined red brick Sackville Street neighbour, it will undergo refurbishment and vertical extensions to provide 30,000 sq ft of sustainability-led office space with retail at ground level.

The main building is steel frame with primary loadbearing masonry elements. Using a hybrid of steel and timber for the vertical extensions plus removing some existing heavy screed finishes will achieve the new scheme with minimal strengthening works to the existing foundations and frame. This approach saves existing embodied carbon while enlarging a building’s usable area using low-carbon materials.
The project team is led by architect Buckley Gray Yeoman, with Gardiner & Theobald as project manager. Whitby Wood is providing structural and civil engineering, with AECOM as MEP and fire engineer.
Five-storey Sackville House was designed by architect George J Skipper in 1931 and constructed in the late 1930s.
client : Art-Invest Real Estate
architect : Buckley Gray Yeoman
structural and civil engineer : Whitby Wood
MEP and fire engineer : AECOM
project manager : Gardiner & Theobald
cost consultant : Alinea

