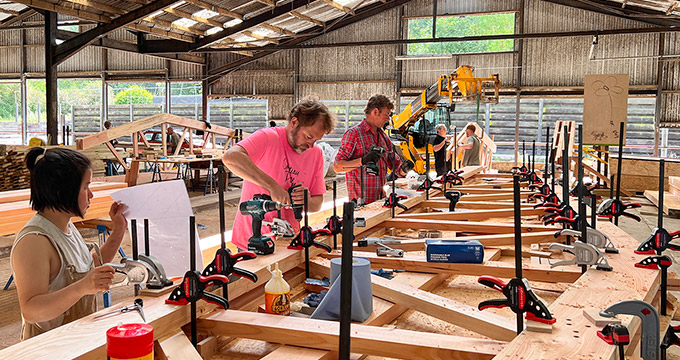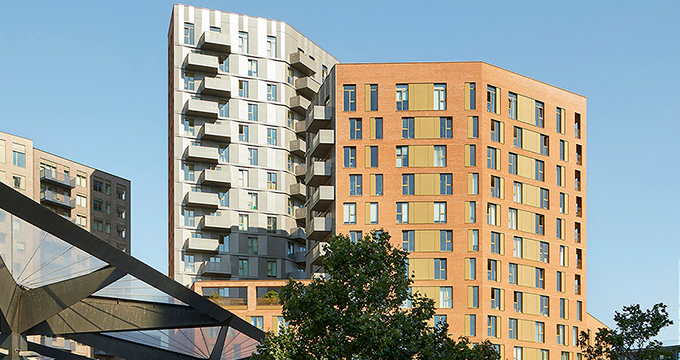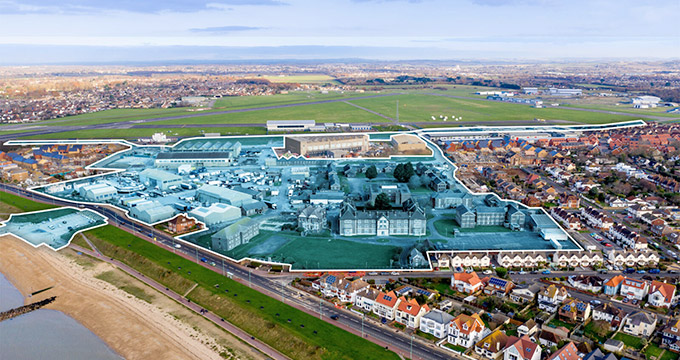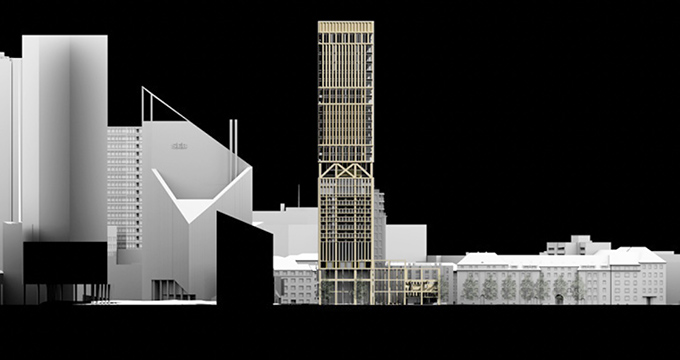An engineer’s dream job, in Maidenhead
Building C in the first phase of HUB’s new development, The Landing, was almost ready to go on site earlier this year when Whitby Wood was brought on board to re-think the design, using the building footprint and envelope developed by architect Studio Egret West. Initially we were asked to work independently of the wider design team to make the building as structurally efficient as possible while providing the best possible lettable office space.
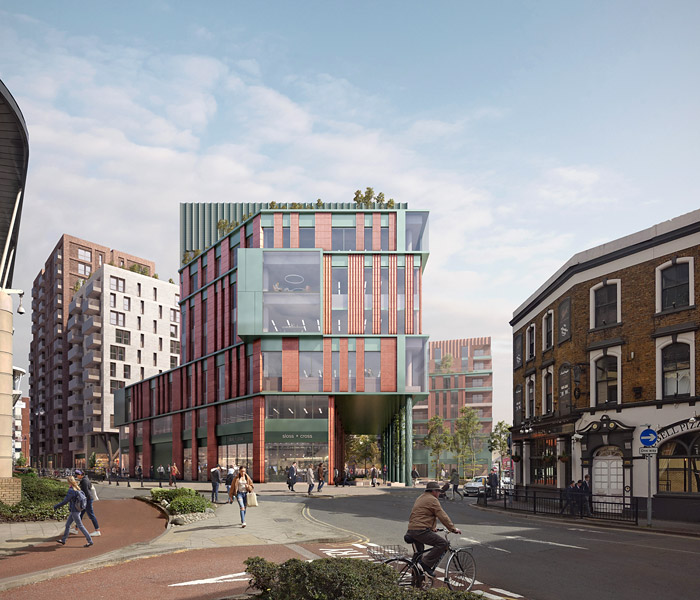
The irregular seven-storey building is proposed for a corner site, with a double-height colonnade running down one frontage. Retail units occupy the ground level. The top level is an open terrace, and the facade is set back at levels 3, 6 and 7. The original proposal used a concrete frame with 14 internal columns around a circulation core. We opened up the floor plates, changing the frame to steel and floors to concrete over metal decking, and altered the grids to provide clear 9m bays around the entire facade — ideal for office use. In doing so, we managed to eliminate all transfers and reduce the number of internal columns to five. A vibration analysis was carried out to ensure that the floors are not too ‘lively’.
Once the revised structural solution was ready, we worked closely with Studio Egret West to co-ordinate the architectural intentions with the new frame. The facades include extensive glazing and panels of terracotta tiles.
Associate Director Chris Murray: “Thank you to HUB for giving us a dream job. It’s not often that engineers get the chance to re-look at a building from first principles at such a late stage. In this case we have been able to balance the maximising of the lettable space with an optimal office-user environment, plus an efficient structural solution — all within an architect-designed envelope.”
rendering: Studio Egret West




