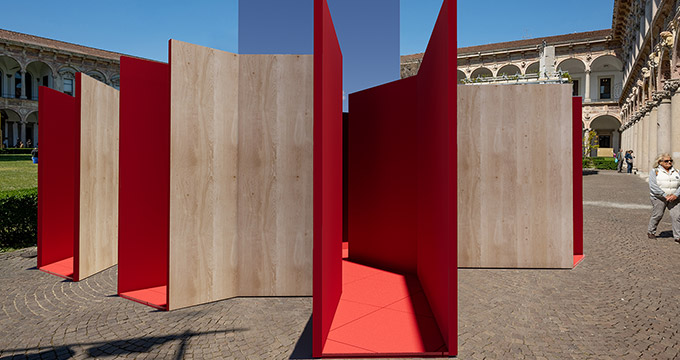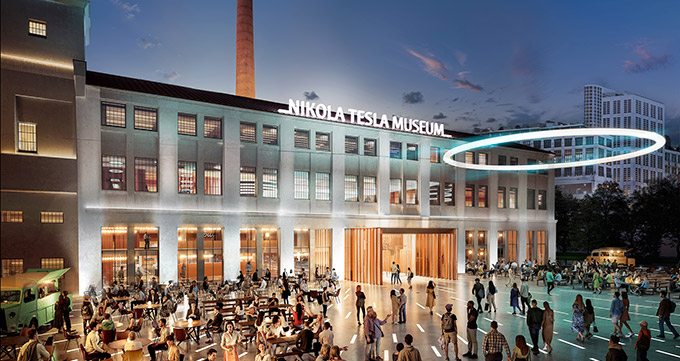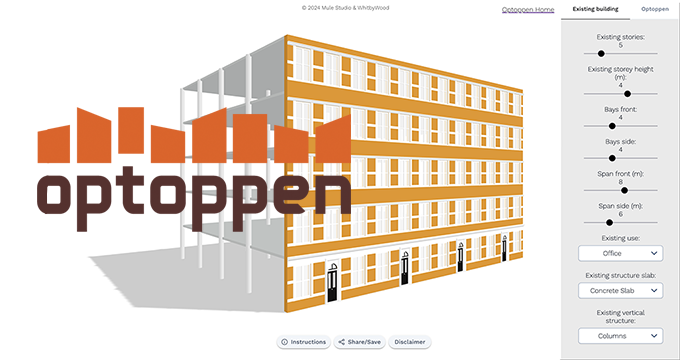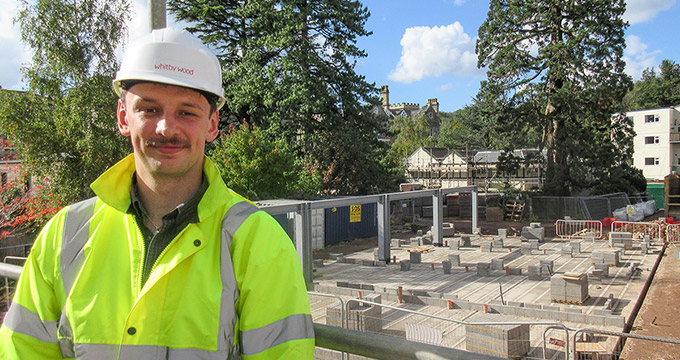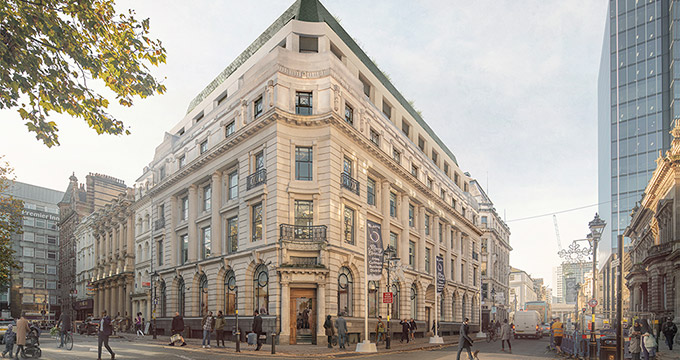Tolworth Tower project gains planning consent
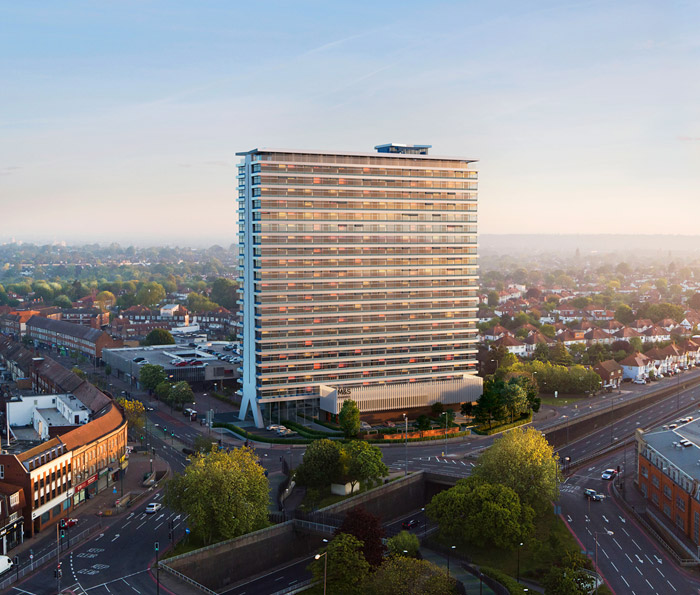
Reuse of an existing structural frame, with the embodied carbon already released, is the most significant way a design team can lower the embodied carbon of a structure per square ft. To enable its retention, Whitby Wood carried out a series of checks on the frame to verify its condition and suitability, including a detailed dynamic assessment of the existing stability system to account for modern codified loads. Soundness and design life were also tested, using intrusive measures on the concrete and reinforcement at each floor level.
Tolworth Tower was designed as an office building by architect George Marsh of R. Seifert & Partners, and constructed in 1962-64. Its post and beam frame includes cantilevers, and the body of the structure is raised off the ground on pilotis (piers), one pair at each end of the rectangular building, with intermediate columns. At 22 storeys, Tolworth Tower was the tallest building for miles around for a long time, and quickly became a local landmark. The ground level podium was used for retail from the start and is currently occupied by a Marks & Spencer supermarket, which will remain operational during the works.
3DReid’s adaptation design will create 261 residential units in the building, ranging from studio apartments to three-bed units. Co-working space open to the public, plus resident’s amenities will occupy the lower levels. New retail space will be available at ground level. The entire tower is to be re-clad using new curtain wall glazing and aluminium spandrel panels, designed in sympathy with the original.
Further phases of the project include the construction of four new buildings for commercial and residential units, and the design of public realm areas around the site. Phase 1 starts on site in the new year. We are providing structural, geotechnical and civil engineering services.
image : courtesy 3DReid


