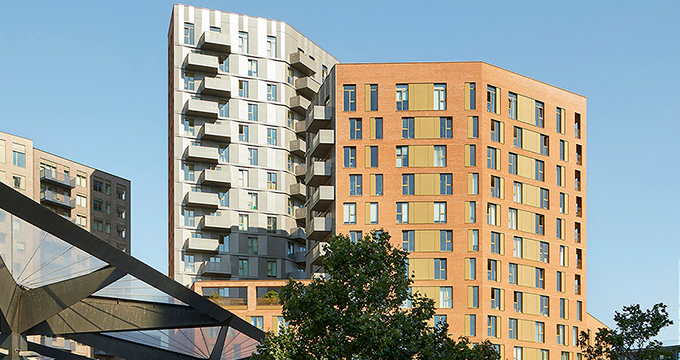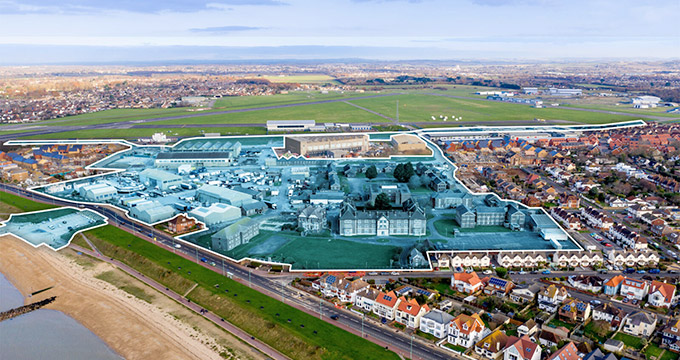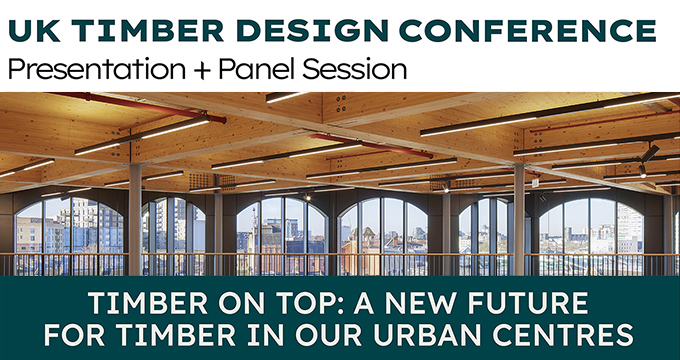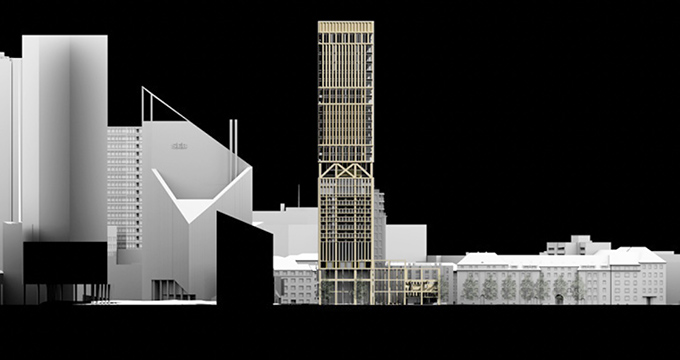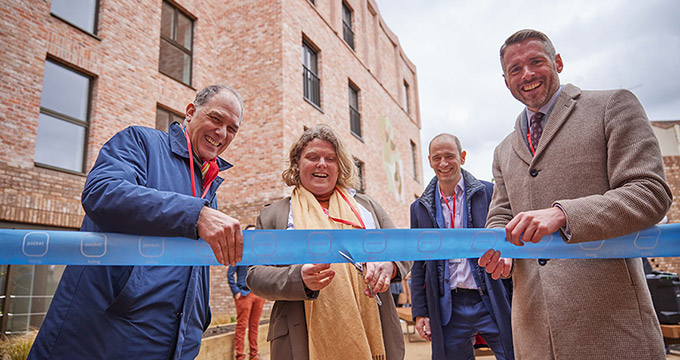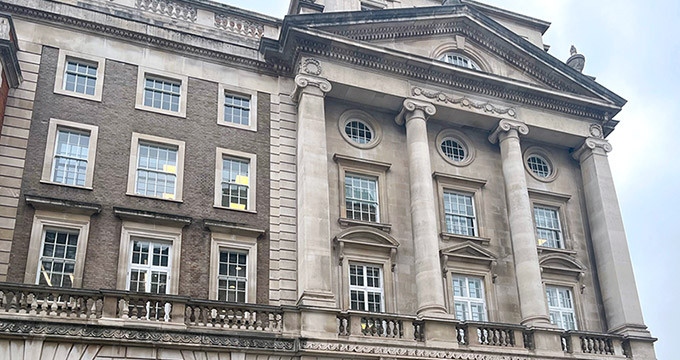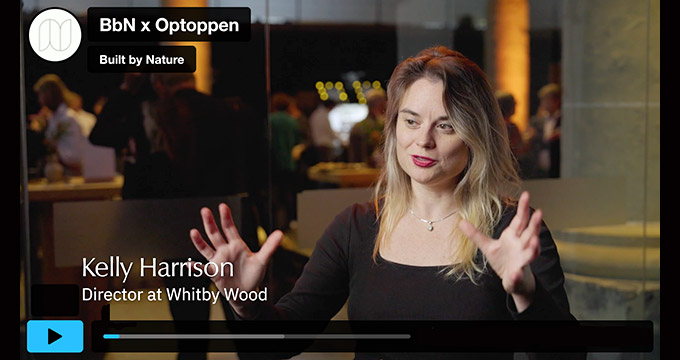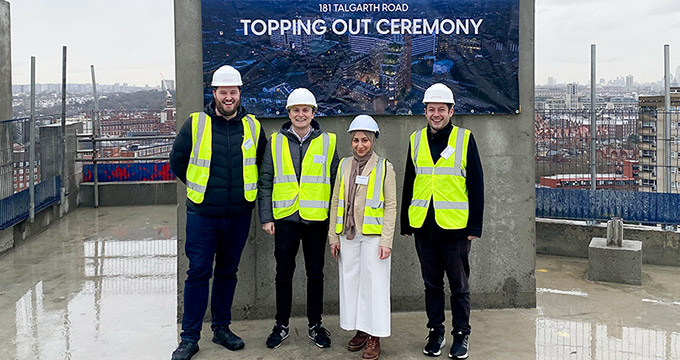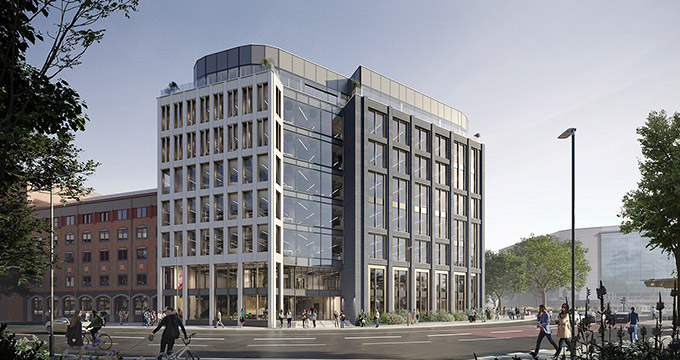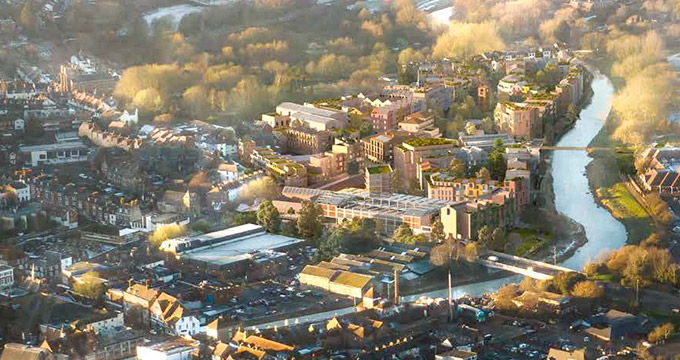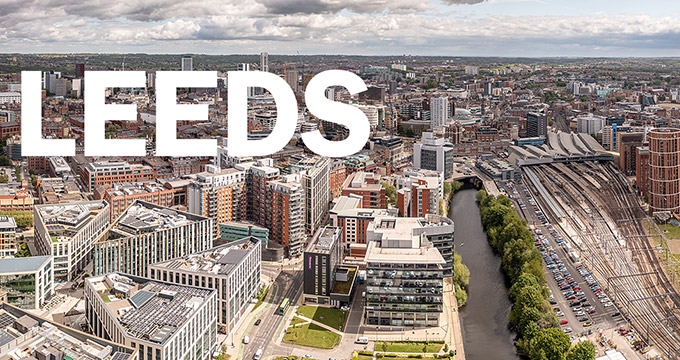Boiler House praised by BCIA judges
The Boiler House is a new six-storey CLT building, located in the Old Vinyl Factory regeneration scheme and constructed using sustainably sourced timber. It contains 54 studio, on-bed and two-bed apartments, with commercial units at ground level and shared roof-top garden.
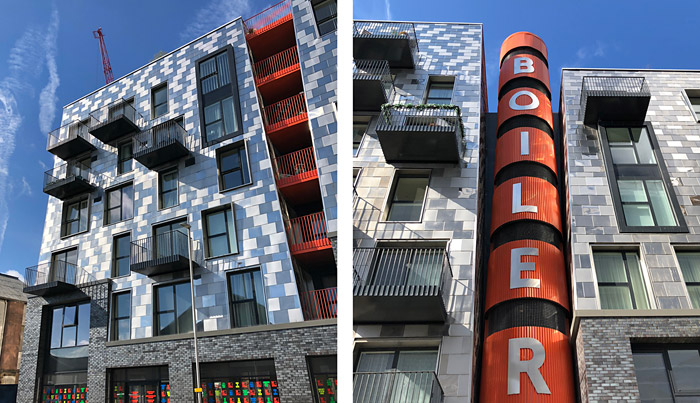
The Boiler House by HUB, Hayes, Middlesex, UK
The judges praised the project’s creation of a sustainable mixed-use community with a “focus on resident safety and amenity”, as well as its “very good innovation with CLT technology” and good level of finishes. The building’s facade was commented upon favourably, and the “switched-on client and master planner”.
They said: “A great use of sustainable construction technology to reduce construction CO2 to create [a] light and environmentally friendly building …. An excellent example of timber frame use particularly in driving down construction duration.”
Well done to the whole team: client/developer HUB, architects Studio Egret and Stride Treglown (delivery), main contractor Henry Construction, and all the other consultants and contractors.
“Apart from being a beautiful project and a great team, the Boiler House is a real prototype for how under-ten storey, high quality personalised low carbon housing can be built.”
Elliott Connolly, lead engineer

project photos : Whitby Wood



