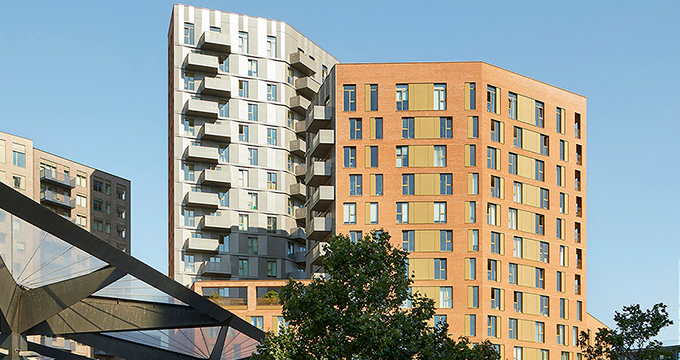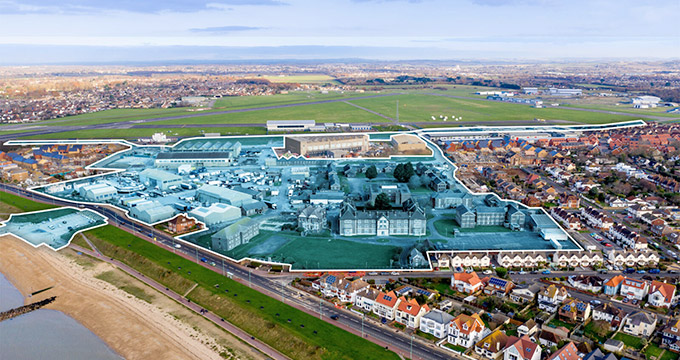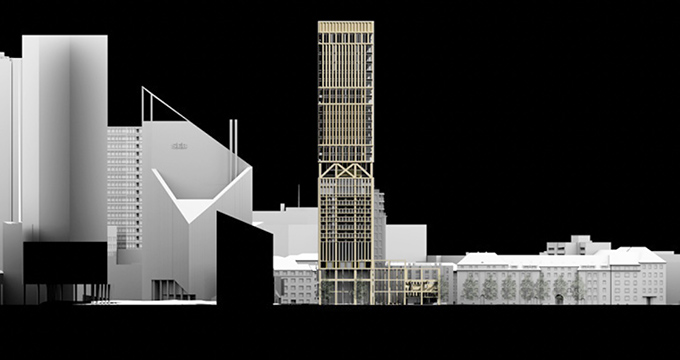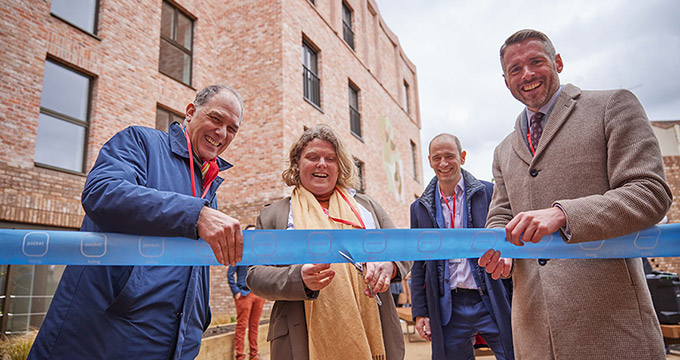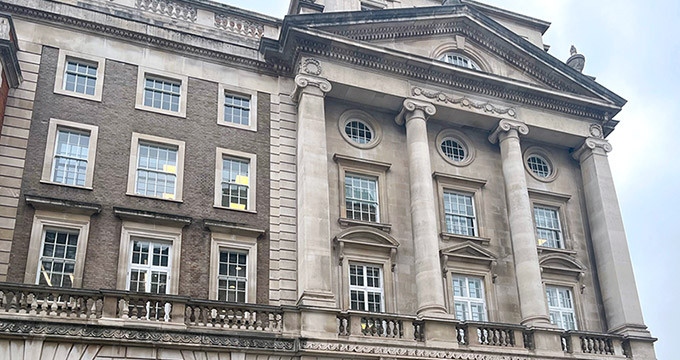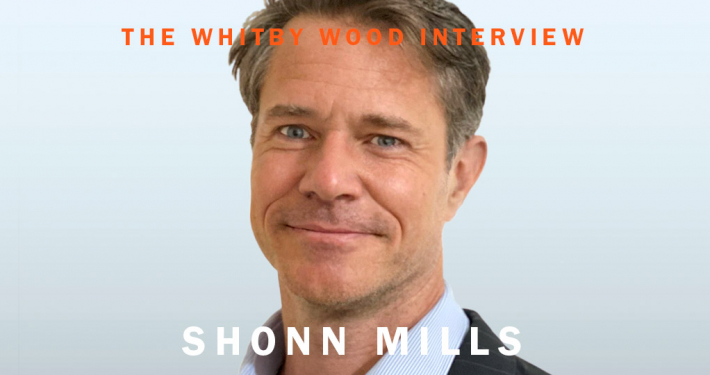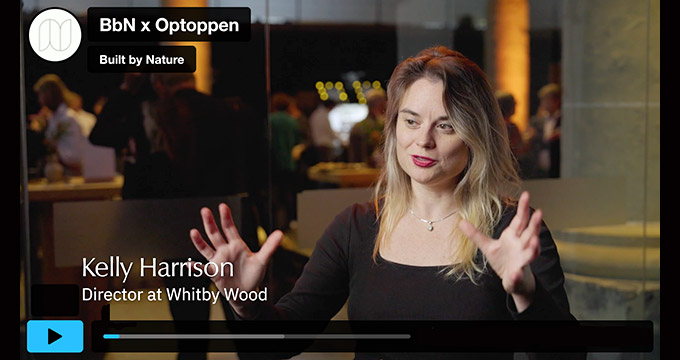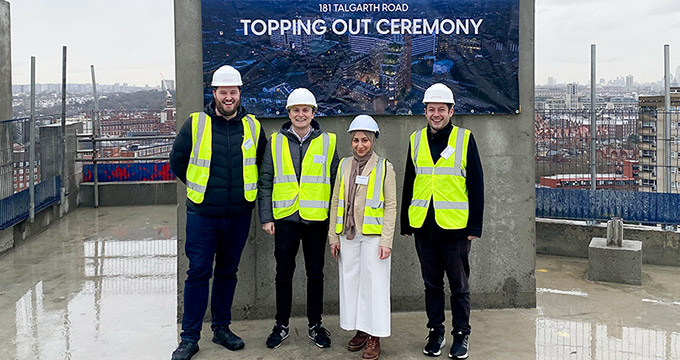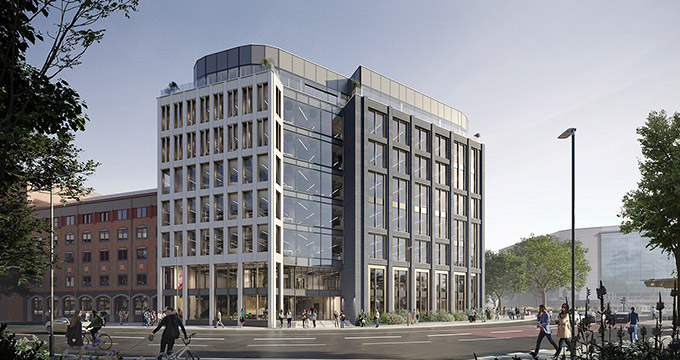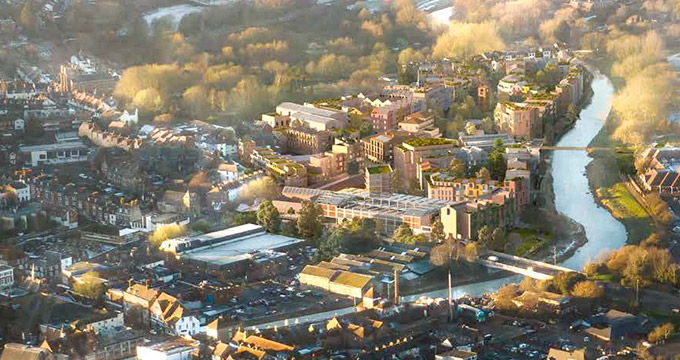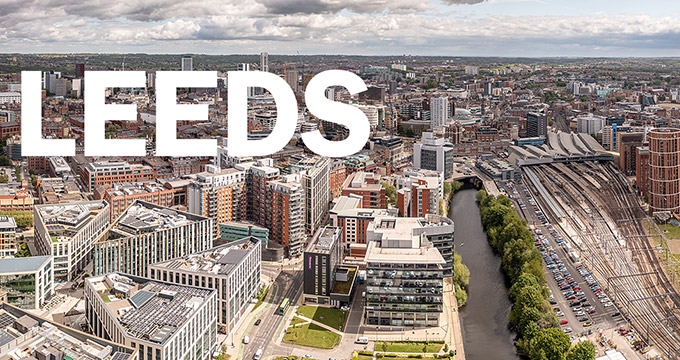Chesterfield House tops out
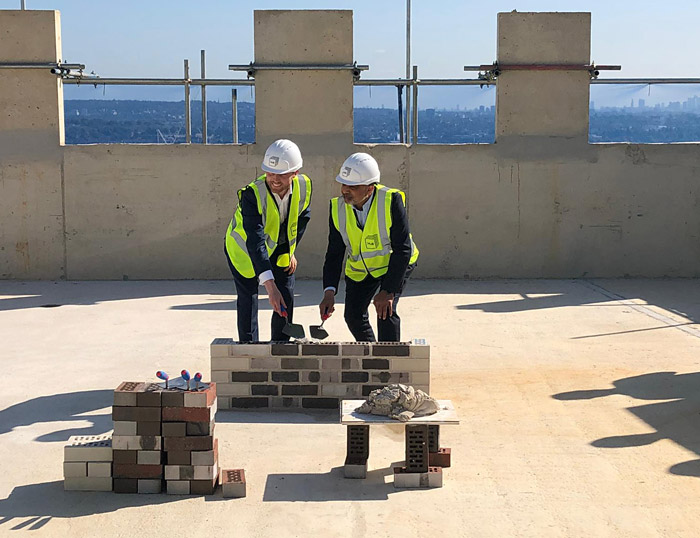
HUB’s topping out ceremony at Chesterfield House, photo: Whitby Wood
Chesterfield House is composed of a 21-storey tower and a 26-storey tower with a seven-storey mid section, all concrete frame with brick cladding. It will accommodate 239 residential units (50 affordable) for Realstar Group’s professional rented sector subsidiary Uncle. We provided structural, geotechnical and civil engineering, and asset protection services.
Key challenges from an engineering point of view included a 19-level transfer structure, rotating concrete columns across storeys, and the foundation and basement design — the new buildings incorporate the partial reuse (an extension) of an existing basement.
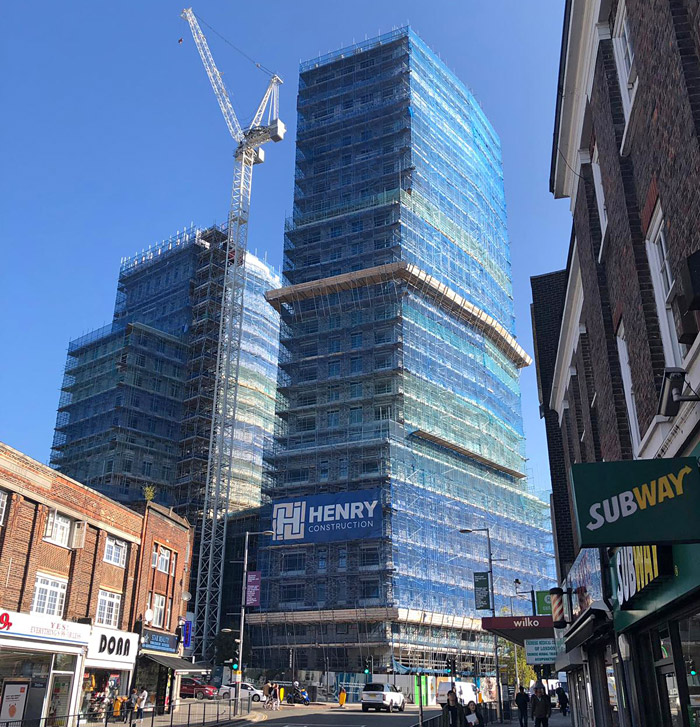
Chesterfield House, photo: Whitby Wood
Associate Elliott Connolly describes Chesterfield House as “a complex project with demanding challenges at every corner. Designing such a large structure, particularly on a fast-track programme, with transfer elements at several levels, made this a very interesting project to carefully work through. We always enjoy working with HUB. Beautiful brickwork designed by MaccreanorLavington coming up. I’m proud to see Chesterfield House top out, to see it towering high at Wembley.”
client HUB, architect MaccreanorLavington, contractor Henry Construction



