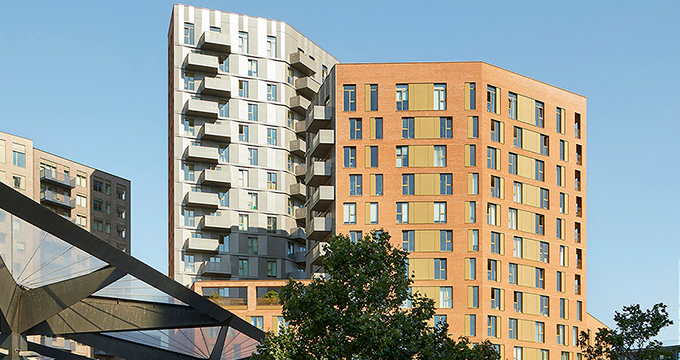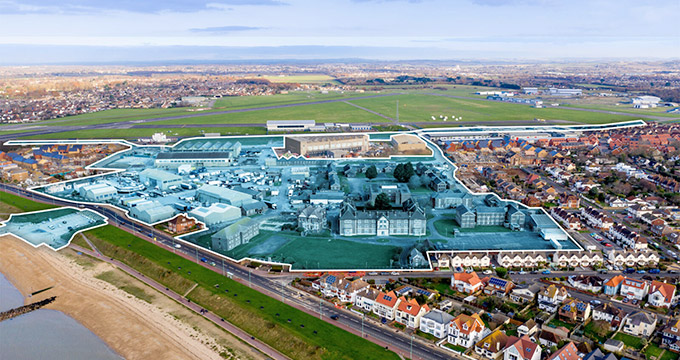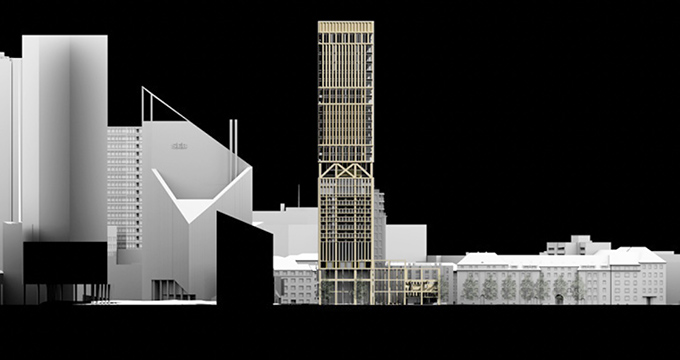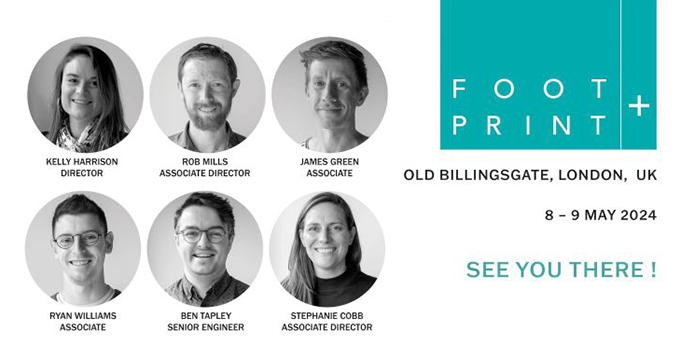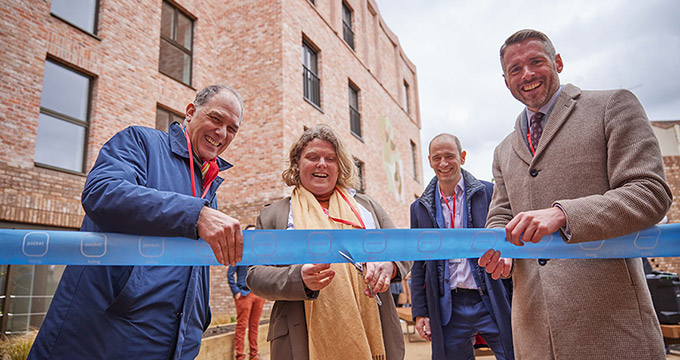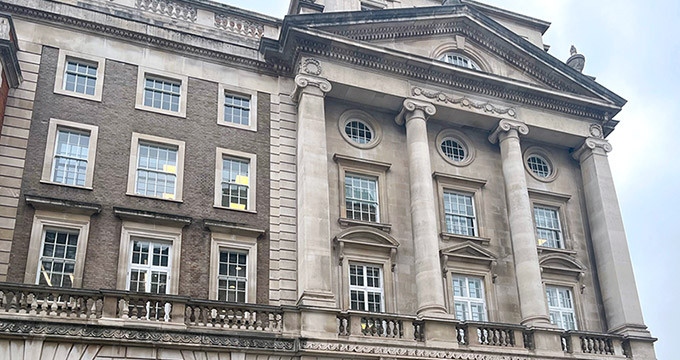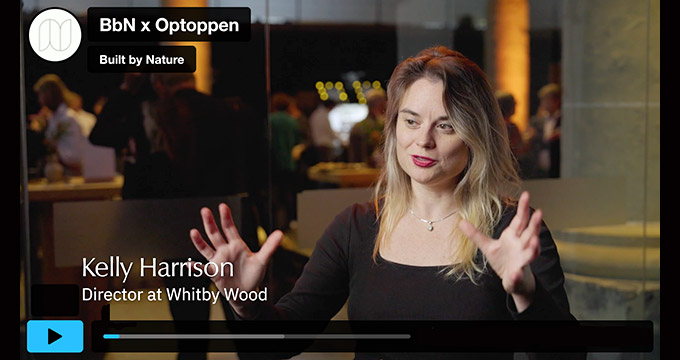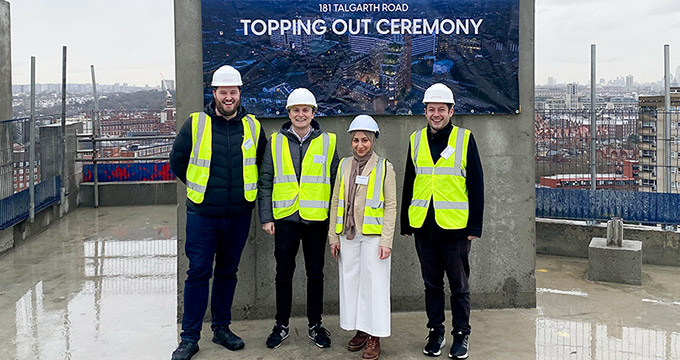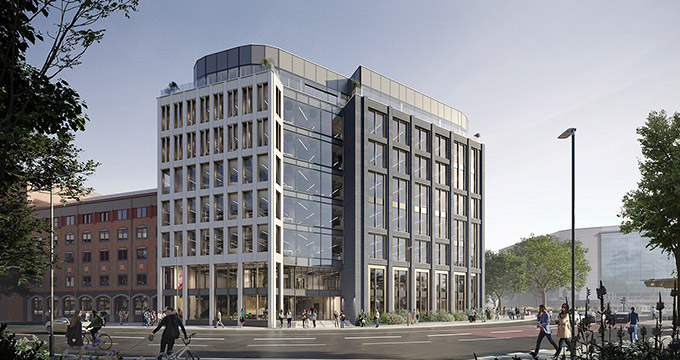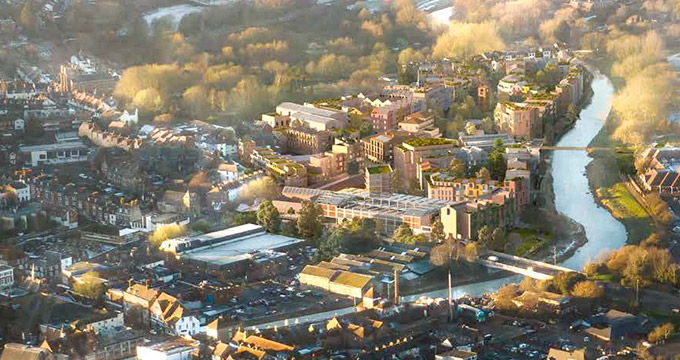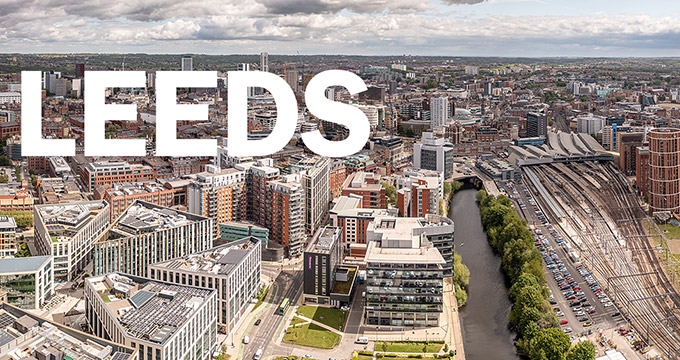Edinburgh’s new music venue
The Chipperfield design is based on three compact volumes accommodating public and ancillary functions, ranged around a 1,000-seat auditorium, with an open plan foyer at ground level. The auditorium is oval in plan, ringed by a colonnaded walkway and roofed with a shallow dome — a design response to the architectural heritage of the surrounding buildings and axial view across St Andrew Square and down George Street.
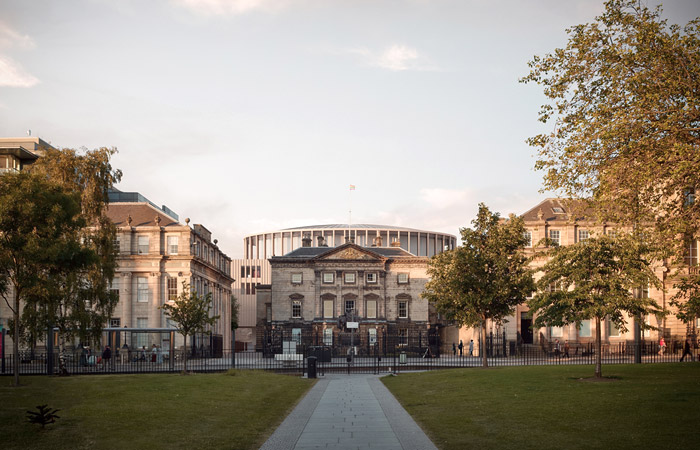
The team working on the project includes executive architect Reiach and Hall Architects, landscape consultant Gross Max, services and lighting engineers Arup, facade consultant Thornton Tomasetti, and acoustic consultants Nagata Acoustics and Arup, with structural and civil engineering by Whitby Wood. The design team client is the International Music and Performing Arts Charitable Trust (IMPACT Scotland).
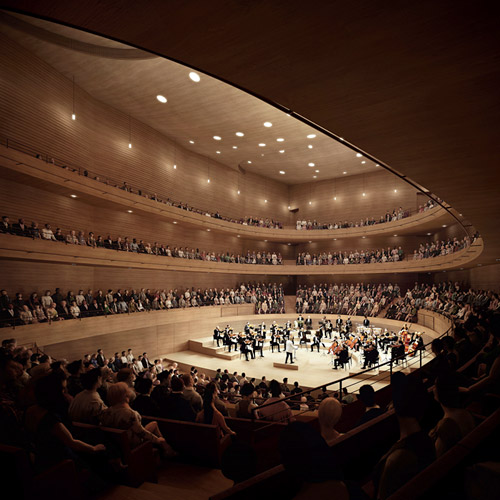
Whitby Wood Design Director, Mark Whitby, commented: “The design of performance spaces demands subtle engineering. Synergy is needed between architect and engineer, and all are ultimately subordinate to the acoustic performance.”
“Acoustic performance defines the the form of an auditorium, which has to be nested in an acoustically impermeable shell. Air must be precisely delivered and extracted through the shell, demanding low velocities and large ducts to avoid noise and discomfort. The integration of these systems has to be done seamlessly, and from the outset performance space design evolves alongside these functional requirements.”
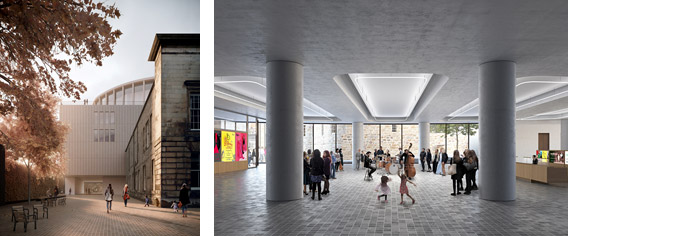
The projected completion date for the project is 2021.
www.impactscotland.org.uk
https://davidchipperfield.com
renderings: David Chipperfield Architects



